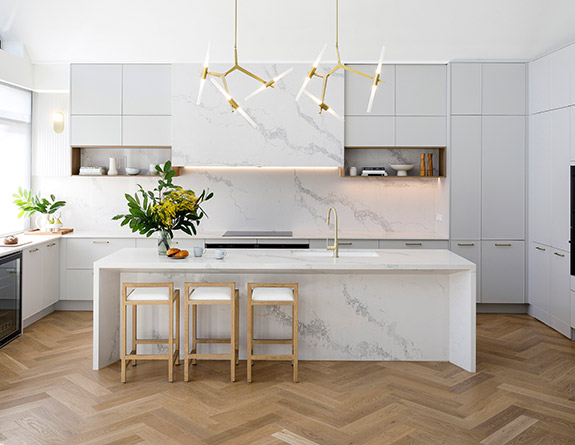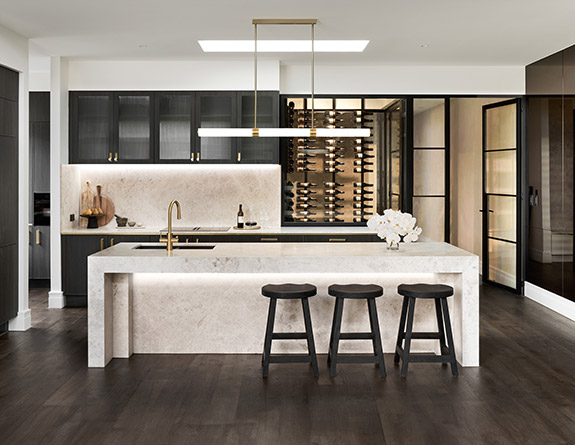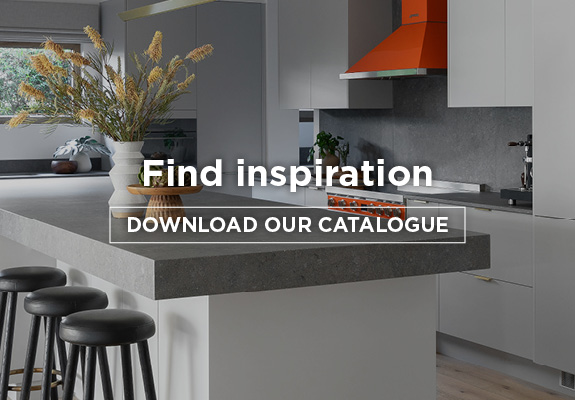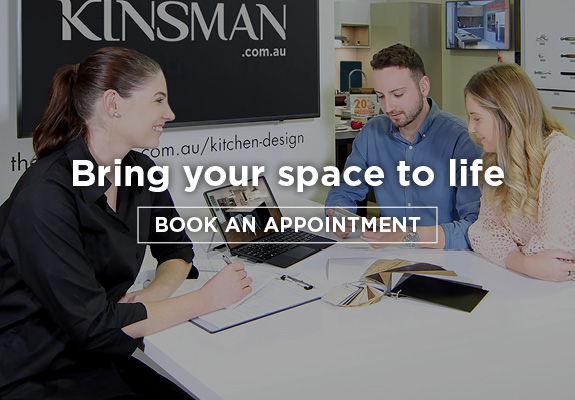Unleash your kitchen’s potential with our AI Kitchen design planner
Our artificial intelligence 3D kitchen design tool transforms your kitchen aspirations into stunning, visionary design renderings, merging convenience with aesthetics for that welcoming feeling. Design and visualize your dream kitchen with our easy to use AI design tool.
What to expect from our free AI kitchen planner:
- Utilises advanced AI to create personalised kitchen designs based on the style you like
- Designs based on your actual kitchen space
- Transforms your current kitchen into realistic 3D renderings for a redesigned space.
- Provides design inspiration and suggestions tailored to user preferences
- See different cupboard and cabinet designs using our free tool.
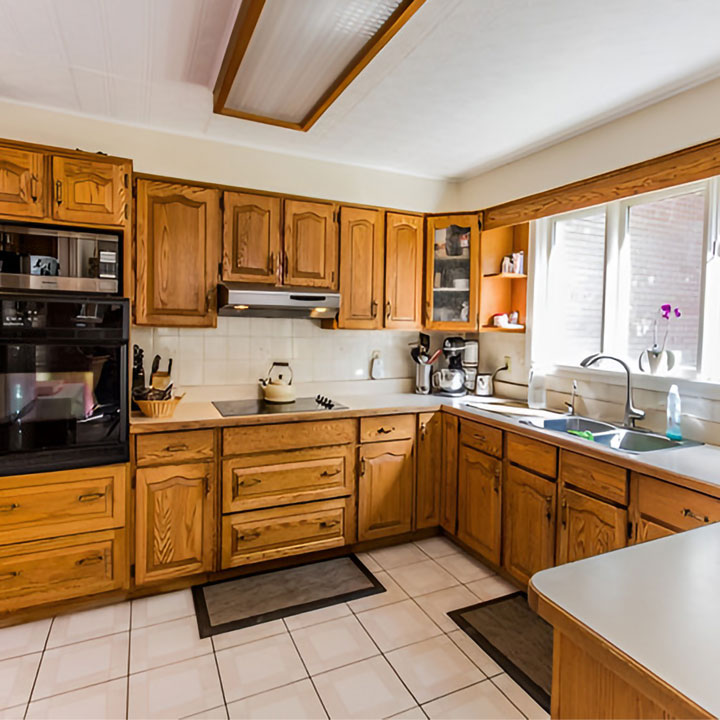
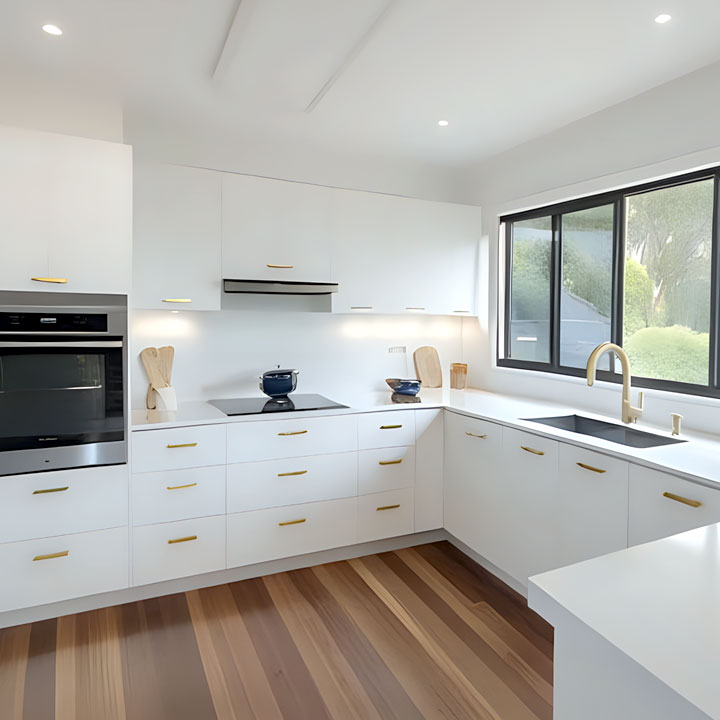
Step 1
Just upload a photo
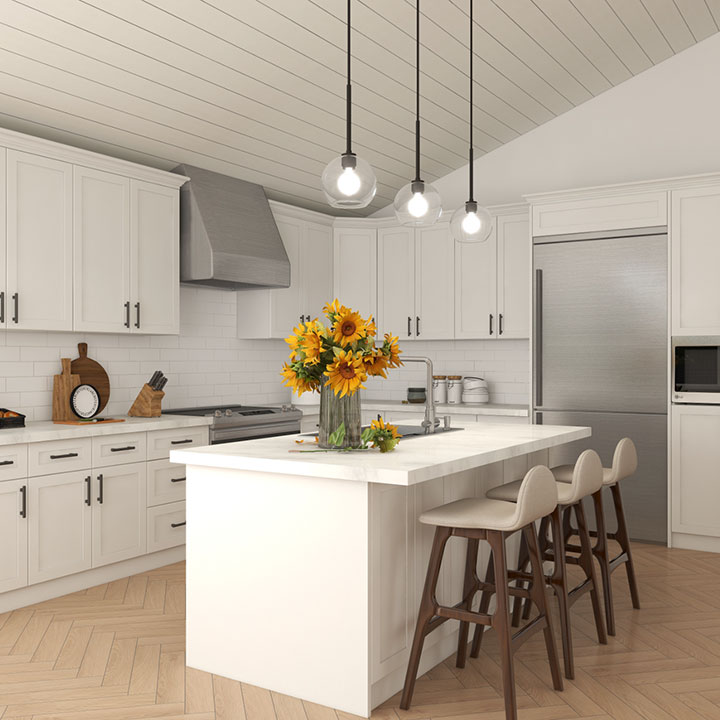
Step 2
Choose your Kitchen Style
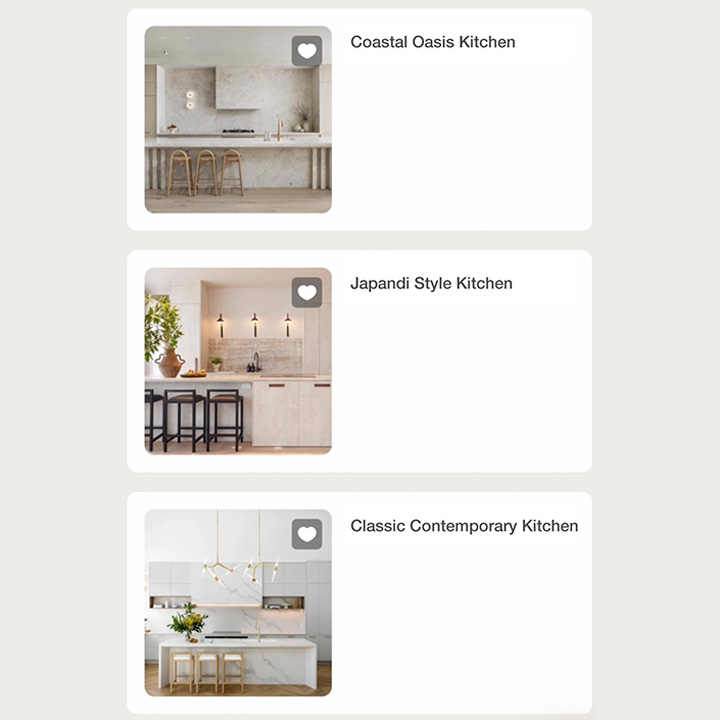
Step 3
Watch our AI tool create your rendering
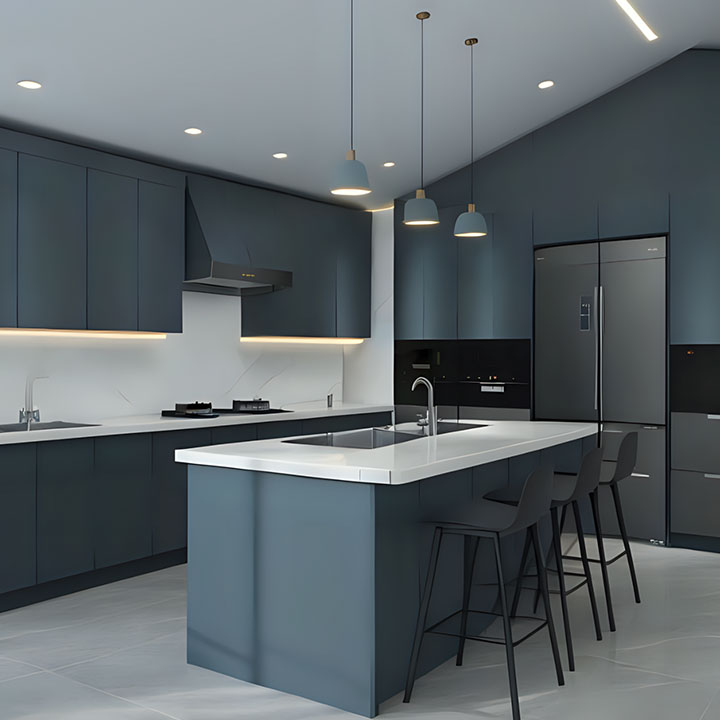
Our AI kitchen generator brings to life diverse virtual kitchen designs which provides captivating design ideas for your home at the touch of a button. For more options, explore other ranges or speak to one of our design experts
When you’re ready to kickstart your kitchen or wardrobe project, book a design appointment and we will call you back to set a time for one of our consultants to sit with you at at one of our showrooms near you or at your home.
FAQs
The Kinsman AI Tool is an easy-to-use application to help you make better and more confident design decisions that are sure to work in your space. You can use it to see how different styles or finishes of cabinets will look in your kitchen space.
Yes, you can download and save the generated kitchen image and show it to your Kinsman designer during the design appointment.
There are different options to start off your design journey. If you are a beginner with limited design experience, we suggest you start by getting inspiration from the AI tool and uploading a current image of your kitchen. This gives you the opportunity to choose from a number of pre-designed kitchen designs and applying it to your current kitchen layout.
The Kinsman AI Tool is an application designed for anyone who wants to try their hand at reimagining their dream space. It is the start of the kitchen journey and will serve as an inspiration of what you can achieve in your space. For more inspo ideas, you can download our catalogue and you can also book in a design appointment with one of our expert designers.
The Kinsman AI Tool is useful as an inspirational tool to kick start your kitchen journey. It will help you think about the style of your room and how this flows into your space. The Kinsman AI Tool will also give you an idea of what looks best in your current surroundings and also be a good stepping stone onto the next part of your kitchen journey.



