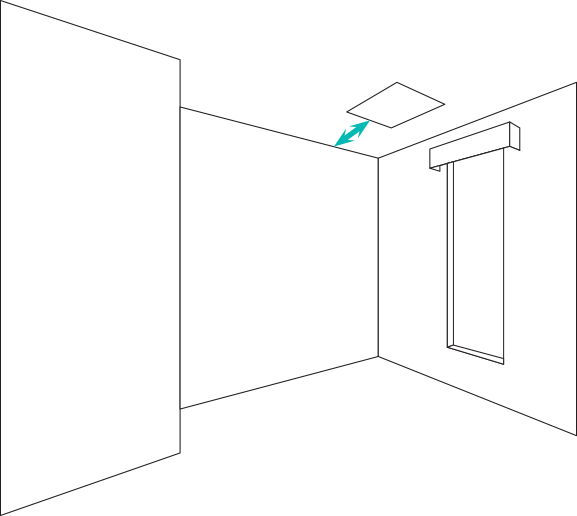How to measure your wardrobe space.
Ready to achieve bedroom storage options that are both stylish and functional? Start off by sketching your space and taking note of all measurements. This will really help when we start working together on a design for your new wardrobe. We will be able to provide you with better layout options and a detailed price during your first design appointment. Here are some great tips for accurate measuring and space planning, for a life that’s beautifully organised.
Once the measurements are sorted you can head to one of our showrooms or book a appointment.
What to look out for
Note the final floor finish underneath the wardrobe.
Note the height of the skirting if applicable.
Note any electrical switches or power points.
Note any windows nearby.
STEP 1.
Download the grid template as your guide.
STEP 2.
Take a photo of the area where you want the wardrobe.
STEP 3.
Measure height from floor to ceiling and floor to cornice. Also you can measure floor to bulkhead if applicable.
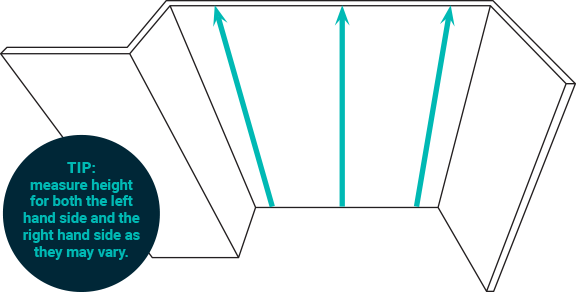
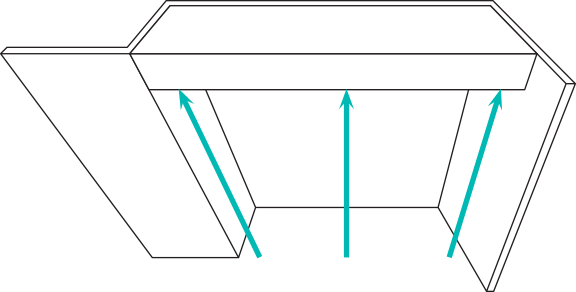
STEP 4.
Measure the width.
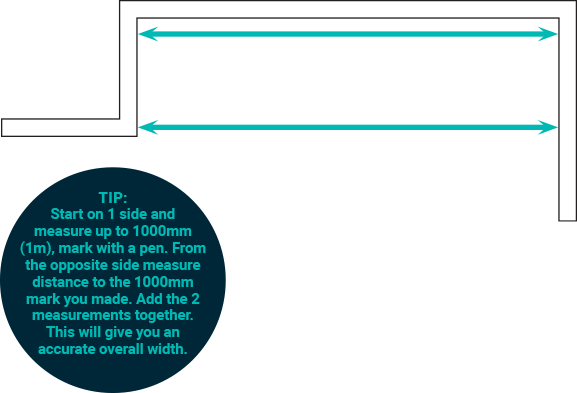
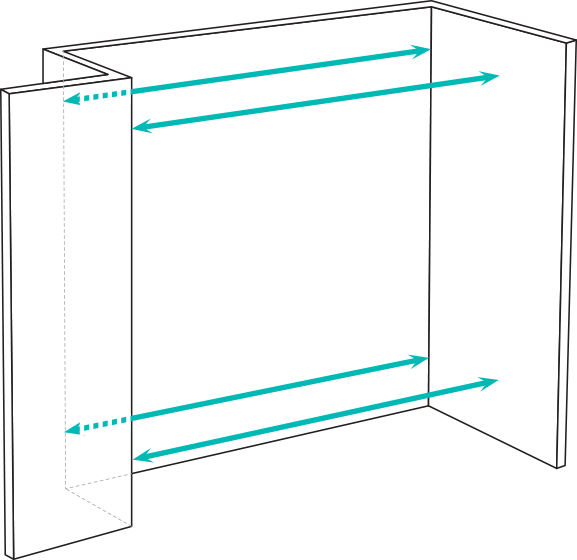
STEP 5.
Measure the depth from front to back on both ends of the wardrobe.

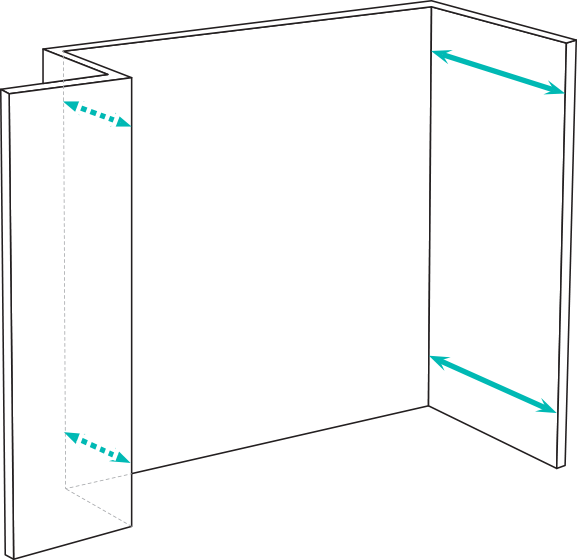
STEP 6.
Measure the distance from the back of the wardrobe to the start of the window architrave. Note depth off the wall of all curtain pelmets, plantation shutters, blinds etc.
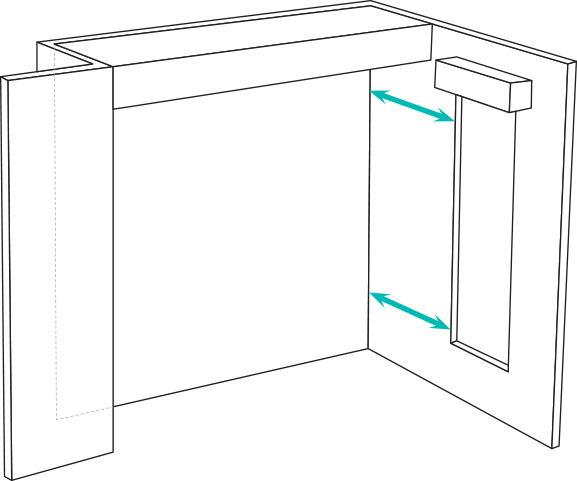
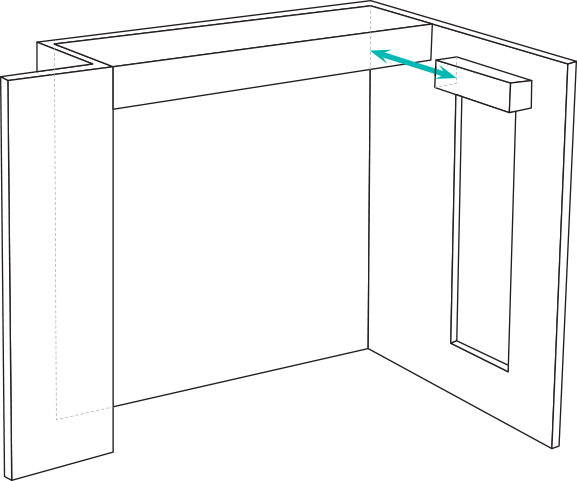
STEP 7.
Measure the distance from the back of the wardrobe to the start of any manholes.
