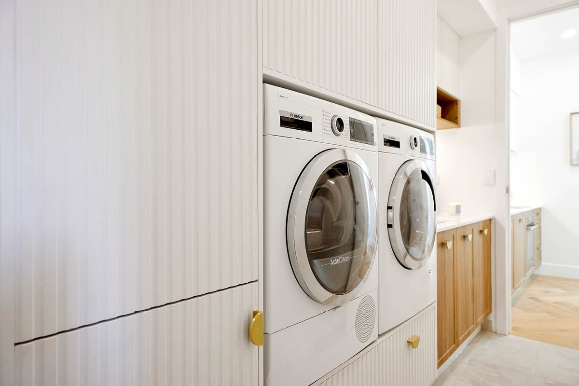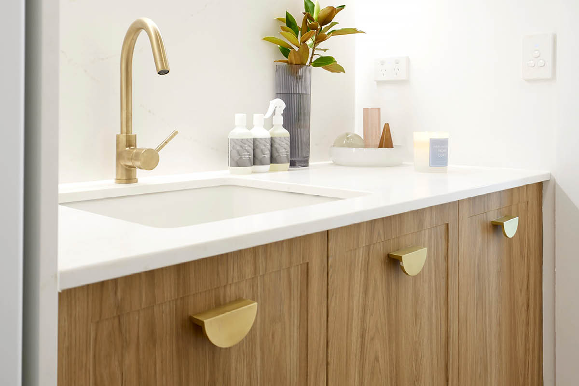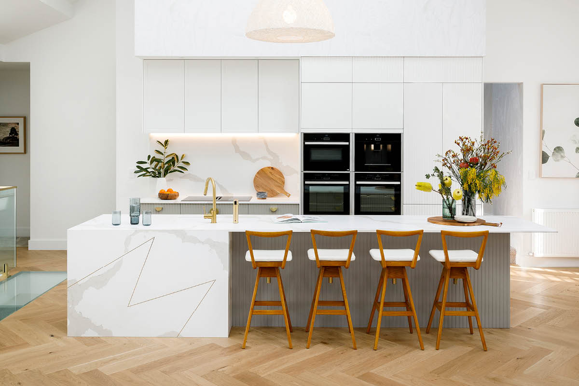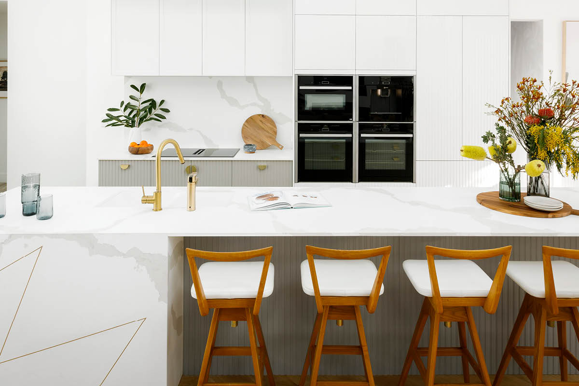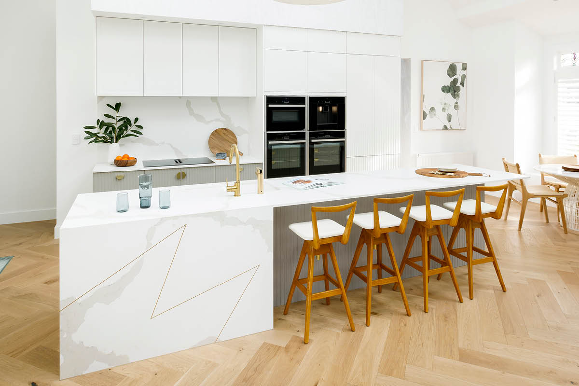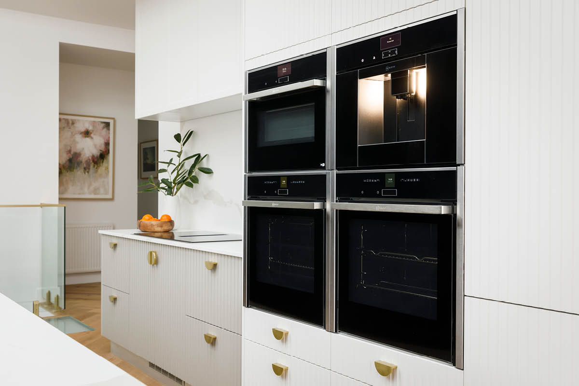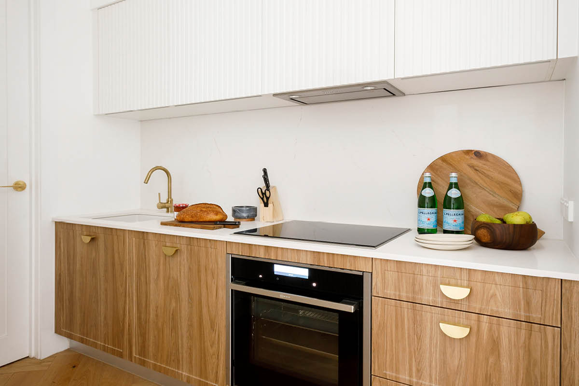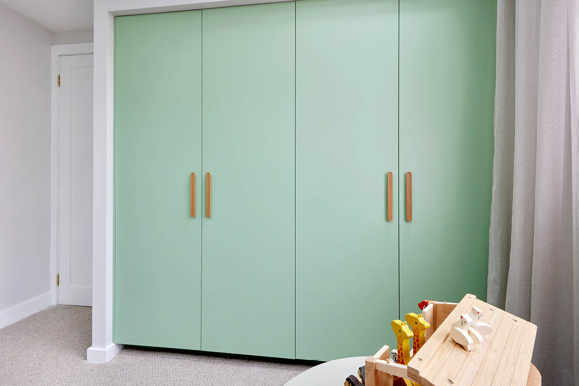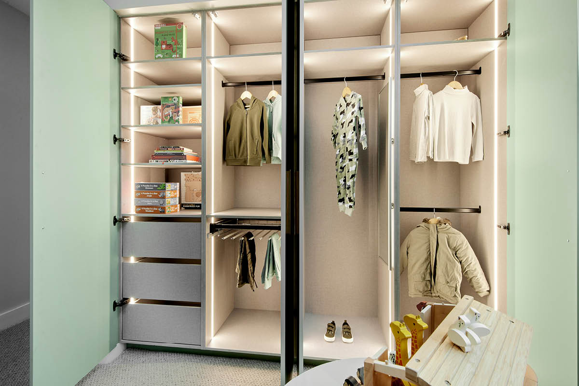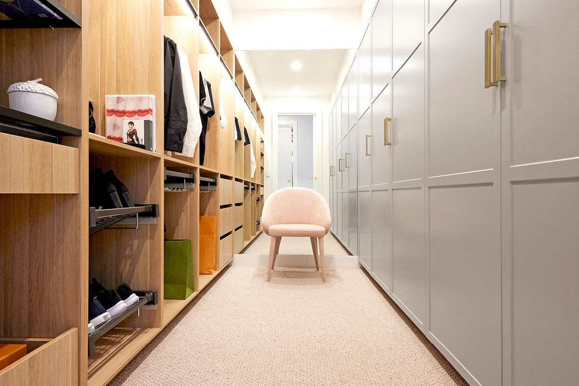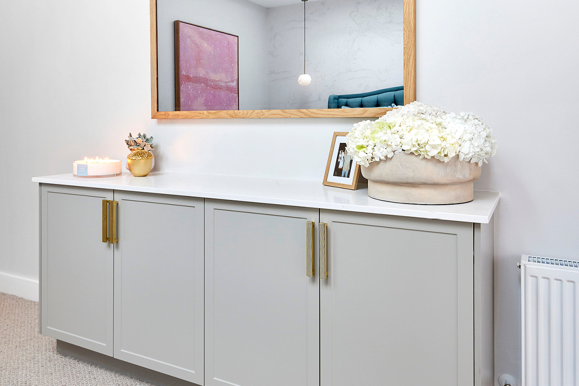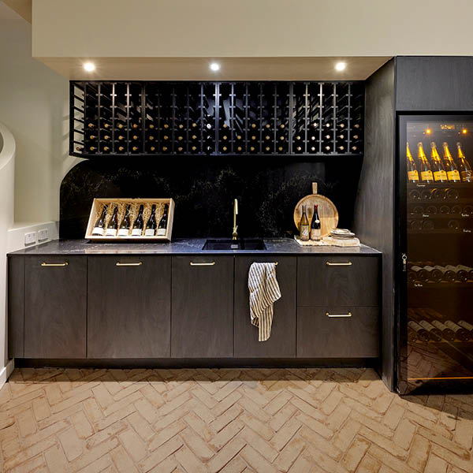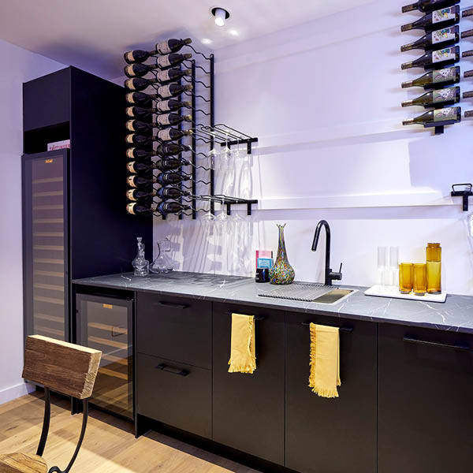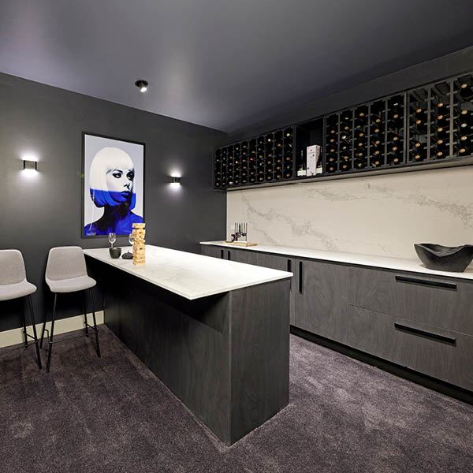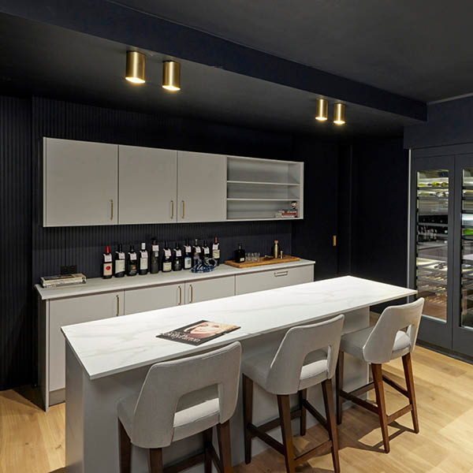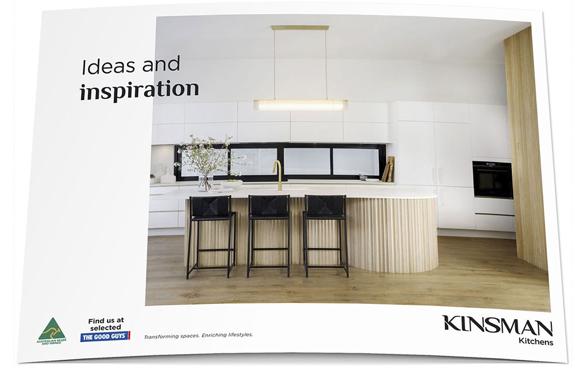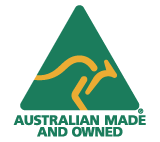The Block 2021 House 2 Contestants – Mitch & Mark
Guest Bedroom 3, Study & Cellar Week
Mitch and Mark opted for a sophisticated Hinged wardrobe design in their Third Guest Bedroom. Somersby Classic White Matt doors with Satin Brass Rounded Bar handles open up to Natural Oak Matt interiors. As with their other wardrobes, functionality and flexibility have been closely considered, as seen through the inclusion of a Flexstore Rack Pull Out, which allows easy storage of clothing while maximising the amount of space used within the wardrobe. Black Hanging Rails and a Folding Mirror elevate the look and usability of the area.
Key Features:
Exterior Doors: Somersby White Matt
Interior Finish: Natural Oak Matt
Handles: Matt Brass Plain Pull 34-M-20
Accessories: Häfele Black Hanging Rails, Häfele Folding Mirror, Häfele Flexstore Trouser Rack Pull Out
Recognising that so many of us are working or studying from home more often, Mitch and Mark have created a generous study within their home. Striking the perfect balance between style, productivity and comfort, the straight-line work area can sit two people with plenty of storage courtesy of drawers and cabinetry, perfect for the modern family. Grey Matt exterior doors and interiors from Kinsman’s NEW Cube Range evoke a chic and serene palette. Complementing the joinery is a desk panel in Grey Matt and shelving in Oak Woodgrain Matt, creating a workspace that would be a pleasure to work in.
Key Features:
Cube Exterior Doors: Grey Matt
Cube Interior Finish: Grey Matt
Shelving: Oak Woodgrain Matt
Desk Panel: Grey Matt
Handles: By contestants
With their love of entertaining and designing spaces that bring people together, this Wine Tasting Area was the perfect addition to Mitch and Mark’s Basement. A long benchtop in Portofino Stone 21mm Laminate sits atop cabinetry in Grey Matt from Kinsman’s new Cube collection. A plethora of storage has been created through several cupboards and generous drawers. A sink and tap add to the functionality of the room.
Key Features:
Cube Range Doors: Grey Matt
Cube Range Internals: Grey Matt
Shelving: Oak Woodgrain Matt
Benchtop: By contestants
Handles: By contestants
Accessories: Classic Cutlery Tray
Laundry Week
Showcasing style, texture and organic tones, Mitch and Mark have created a laundry that stands out from the crowd. A crisp white and oak colour palette was chosen to match the pantry. “Our laundry was designed to complement the butler’s pantry, says Mitch. Really, to almost be an extension of the pantry.”
Deeply fluted Sorrento cabinetry in Classic White Matt adds texture, while Montauk Prime Oak Woodmatt joinery injects warmth and depth to the space. A mixture of Barrington Eclipse Plain Matt Brass and Touch Catch handles have been used throughout, with the brass handles adding a hint of glamour and the Touch Catch featuring on upper cupboards to maintain a sleek look.
Ample storage was paramount in the layout of House 2’s laundry. The design includes a broom cupboard with additional organisation available thanks to the inclusion of Hafele Tandem Sides. Next to this sits Bosch appliances and High Side Drawers underneath and cupboards above. A sink and tap, open shelving in Chadstone Prime Oak Woodmatt, and folding space thanks to Caesarstone® Aterra Blanca countertops complete the room to perfection.
“Whilst this is a room with serious functional requirements, we also wanted it to be beautiful, explains Mark. This is because it will be used as a thoroughfare to access the garage. And I think we achieved this.”
Key Features:
Cabinetry: NEW Sorrento Classic White Matt, NEW Montauk Prime Oak Woodmatt, Chadstone Prime Oak Woodmatt
Benchtop: NEW Caesarstone® Aterra Blanca 20mm
Splashback: NEW Caesarstone® Aterra Blanca
Handles: NEW Barrington Eclipse Plain Matt Brass 34-M-20, Touch Catch
Kickboards: White Matt
Appliances: By Bosch
Accessories: Häfele Broom Pantry with Tandem Side, High Side Drawers
Lighting: Häfele Warm Premium LED Strip
Sink & tap: By contestants
Kitchen Week
Mitch and Mark have layered classic whites and greys to create a Contemporary Coastal kitchen that is a showpiece in their home. Texture and muted colour play a fundamental role in the design’s success, with the couple opting to use various door profiles throughout. Kinsman’s NEW Shaker-style profile Montauk doors in Classic White Matt have been paired with deeply fluted Sorrento cabinetry in Stone Grey Matt and Classic White Matt. The benchtops and splashbacks come in matching Caesarstone® Calcatta Maximus, a new colour to the range which encapsulates the revival of prominent Calacatta veining, revealing oversized, delicate grey & copper veining on a pure white base.
Never ones to shy away from making a design statement, Mitch and Mark have created a focal island bench that is sure to draw the eye. The 4-metre long island bench is the longest of all the houses and features a Brass ‘M’ inlay, meaning that the duo have literally left their mark on this space! The pop of brass ties in beautifully with Barrington Eclipse Plain Brass Matt handles and brings in the touch of luxe that can be found throughout their entire home.
“While it’s important for a kitchen to be beautiful, it also has to be balanced with the rest of the home, explains Mitch. The kitchen needs to be a designer piece of furniture that complements the home’s overall style.”
A butler’s pantry sits behind the kitchen and evokes a Coastal feel while using a slightly different organic colour scheme. Featuring Sorrento Classic Matt White and Montauk Prime Oak Woodmatt doors, the prep zone has been topped with Caesarstone® Aterra Blanca, which also runs up the walls creating the splashback. While compact, the pantry is the ultimate multitasker when entertaining, thanks to the inclusion of an extra sink and tap, cooktop and oven.
“The kitchen is designed to appeal to a family, but also a serious home chef. The range of appliances will meet the needs of the serious home cook, says Mitch. Having the cube of appliances in the kitchen is so good for the gourmet cook.” Indeed the cube of four NEFF appliances, as well as a cooktop, dishwasher and integrated Gaggenau fridge, will ensure that you have everything you need to create amazing dishes for friends and family.
Key Features:
Kitchen Cabinetry: NEW Sorrento Stone Grey Matt, NEW Sorrento Classic White Matt, NEW Montauk Classic Matt White
Pantry Cabinetry: NEW Sorrento Classic Matt White, NEW Montauk Prime Oak Woodmatt
Kitchen Benchtop & Splashback: NEW Caesarstone® Calacatta Maximus 20mm Pencil Round. Brass “M” inlay by contestants
Pantry Benchtop & Splashback: NEW Caesarstone® Aterra Blanca 20mm Pencil Round
Handles: NEW Barrington Eclipse Plain Brass Matt 34-M-20, Touch Catch
Kickboards: Brushed Aluminium, Stone Grey Matt, and Classic White Matt (Pantry only)
Accessories: Design Sides, Cutlery Trays, Internal Drawers, Häfele Ninka Bin
Lighting: Häfele Premium LED Strip lighting
Appliances: By NEFF, Fridge: By Gaggenau
Kitchen Sink: By Oliveri
Other features by contestants: Billi Tap, Pantry Sink and Tap
Guest Bedroom Two
Mitch and Mark have produced a fresh and natural colour palette for their wardrobe in their Second Guest Bedroom. Enamel Natural exterior doors provide a stunning focal point; its striking green shade is new to the Kinsman Wardrobe range. Oak Timber Rounded Bar handles are used to open the Hinged robe, exposing Greige Textile Natural interiors.
ED door sensors activate Premium LED Verti-Strip lighting when the doors are opened, illuminating the contents within. Storage is maximised through a combination of hanging space, drawers, shelving and storage accessories, including a Folding Mirror and Flexstore Shoe Rack Pull Out.
Key Features:
Exterior doors: NEW Enamel Natural
Interior finish: Greige Textile Natural
Handles: NEW Oak Timber Rounded Bar 34-K-152
Accessories: Häfele Flexstore Shoe Rack Pull Out, Folding Mirror, LED Door Sensors
Lighting: Häfele Premium LED Verti-Strip
Master Bedroom
Elegant and stylish, Mitch and Mark’s Walk-in wardrobe showcases several superb features. Shaker-profile Montauk doors in Stone Grey Matt have been paired with Natural Oak Matt interiors. Black Frame Glass Shelves provide the ideal space for styling accessories and decor items within the robe, and Kinsman’s new Brass Barrington Bar handles add the perfect touch of glamour that the couple is known for.
“The robe and dresser in the master bedroom are designed to appeal to someone who has design style and a hardcore fashionista to allow for storing everything from ballgowns to hats and shoes”, says Mitch.
Not just offering good looks, this Walk-in offers storage and accessories in spades with the inclusion of Black Light Bars, a Folding Mirror in Anthracite, Flexstore Trouser Rack Pull-out, and Shoe Rack Pull-out. “We designed the robe to appeal to a broad market and a wide age range- therefore the storage solutions need to be flexible”, explains Mark. We picked accessories such as the Trouser Racks and wider drawers as they make access easy and increase storage capacity.”
The addition of a credenza within the bedroom itself, with matching Montauk Stone Grey Matt doors with internal drawers, increases the already generous storage within the main wardrobe. Topped with Caesarstone® Aterra Blanca, a misty and earthy marble-inspired quartz surface, the credenza also offers another styling point within the Master Bedroom.
Key Features: Wardrobe
Exterior doors: NEW Montauk Stone Grey Matt
Interior finish: Natural Oak Matt
Handles: NEW Brass Barrington Bar 38-M-30
Accessories: Black Framed Glass Shelves, NEW Häfele Folding Mirror in Anthracite, Häfele Flexstore Trouser Rack Pull-out, Häfele Flexstore Shoe Rack Pull-out
Lighting: Häfele Black Light Bar
Key Features: Credenza
Exterior doors: NEW Montauk Stone Grey Matt
Interior finish: Natural Oak Matt
Handles: NEW Brass Barrington Bar 38-M-30
Benchtop: Caesarstone® Aterra Blanca
Accessories: Internal Drawers
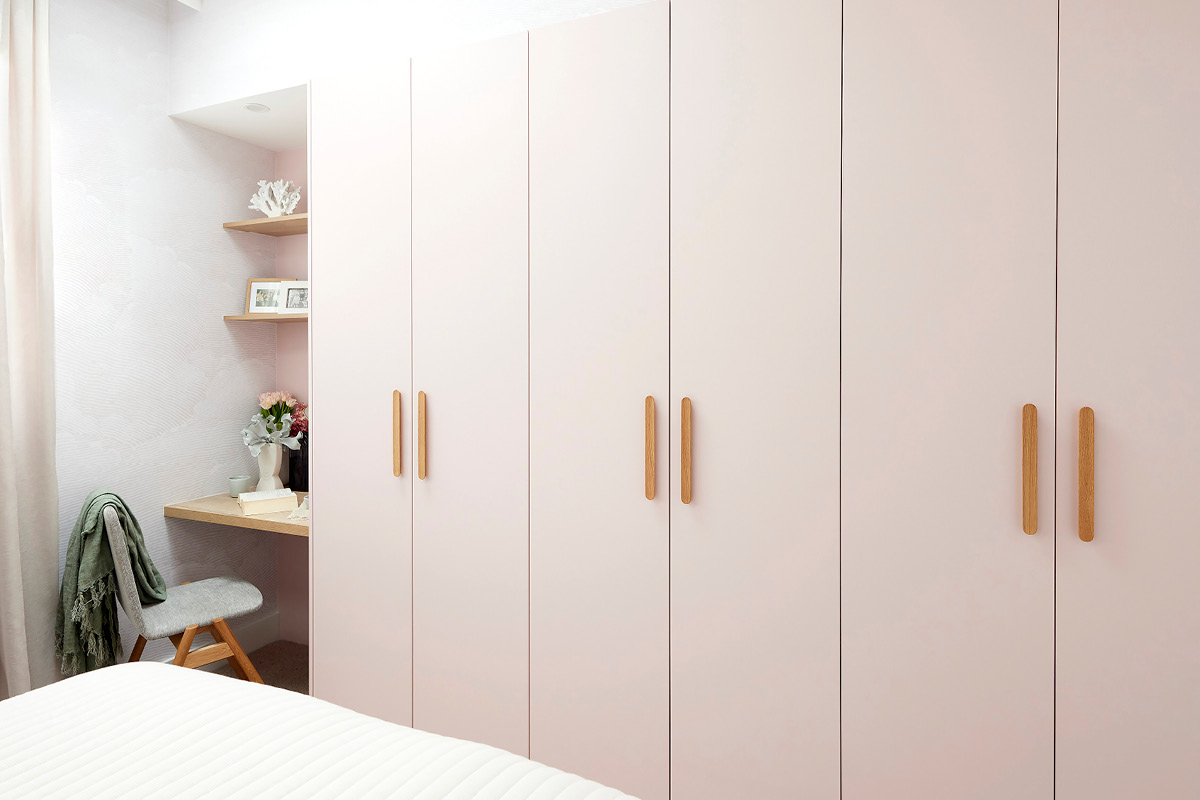
Guest Bedroom 1
Never ones to shy away from making a design statement, Mitch and Mark selected a new feature colour from the Kinsman wardrobe range, “Rosé All Day” for their guest wardrobe. The soft blush pink is a unique addition to the collection, adding an on-trend pop of colour to the natural palette of the rest of the robe, allowing the bedroom to feel fresh and light.
Thoughtful storage solutions have been included in the design thanks to a mixture of hanging space, drawers, open shelving and accessories such as a Häfele Flexstore Trouser Rack Pull-out. The matte black finish of the accessories and hardware pops against the softer tones of Natural Oak Matt interior finishes, and Oak Timber Rounded Bar handles. Premium LED Verti-Strip lighting featured on each side of the robe activates when the cabinetry doors are opened, highlighting the interior with a warm glow.
To the left of the robe, a small study nook increases the functionality of the design. Kinsman’s premium laminate Natural Halifax Oak tops the desk, which mimics the look and feel of timber while tying in beautifully with the rest of the Elegant Coastal palette.
Key Features:
Exterior finish: NEW Rosé All Day Natural
Interior finish: Natural Oak Matt
Make up station/desktop: Natural Hailfax Oak Premium Laminate
Handles: Oak Timber Rounded Bar 34-K-152
Accessories: Häfele Black Hanging Rails & Häfele Flexstore Trouser Rack Pull-Out in Black
Lighting: Häfele Premium LED Verti-Strip
Take a Tour of Mitch & Mark’s House with Harry & Tash
Subscribe and get the latest new and offers
from The Block and Kinsman Kitchens






