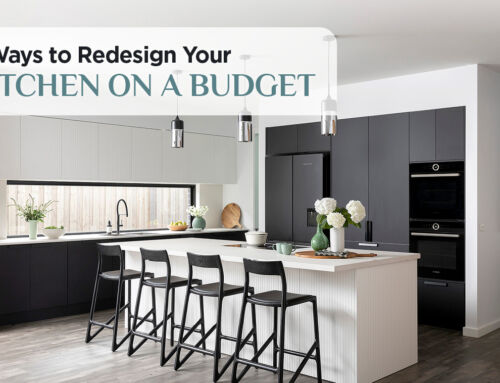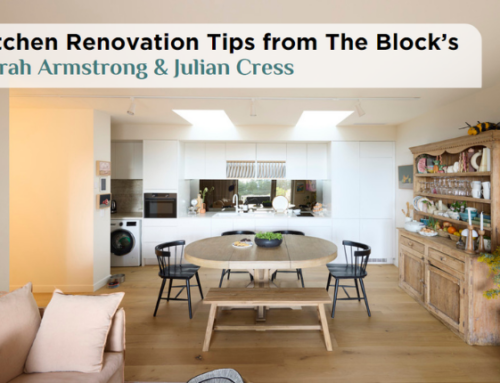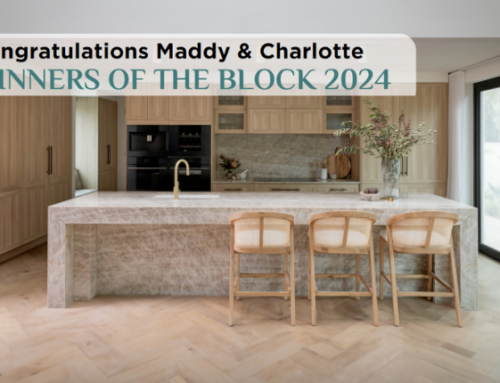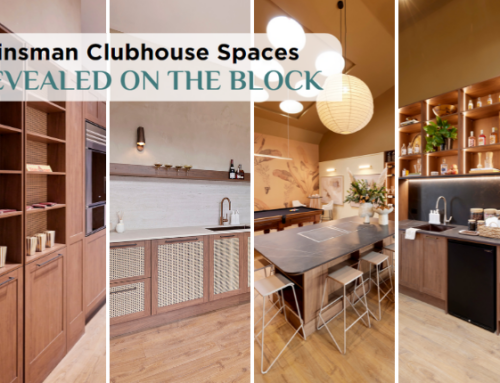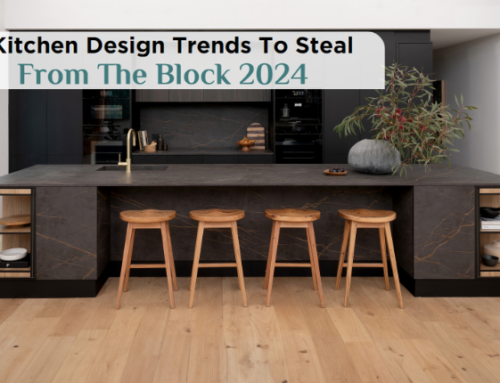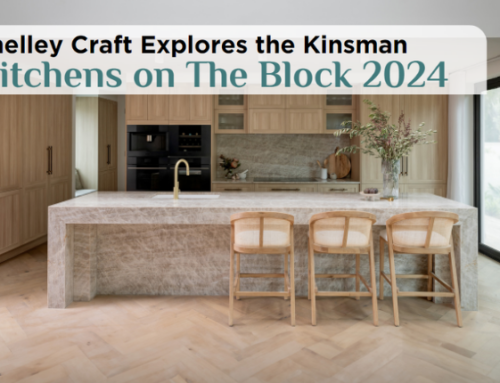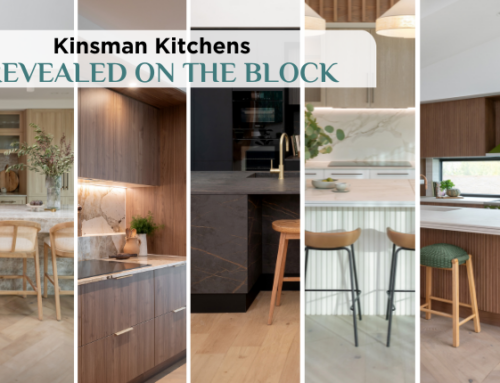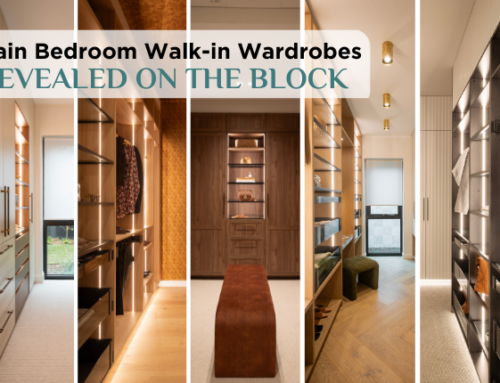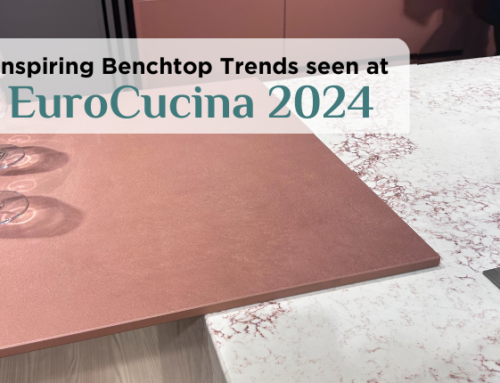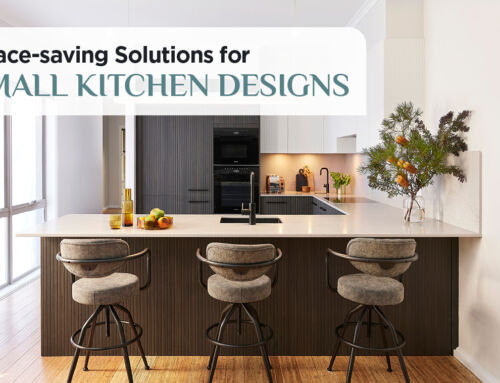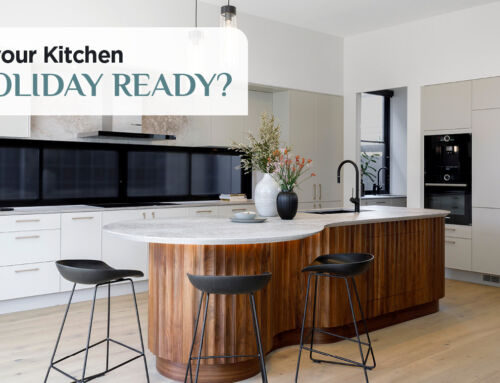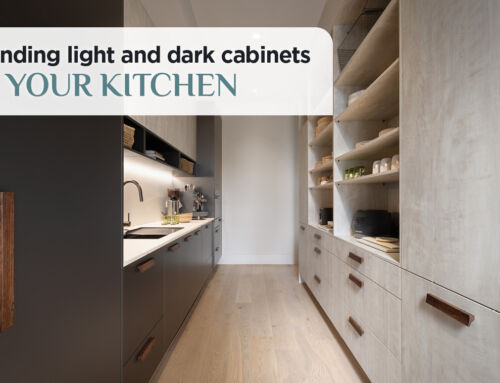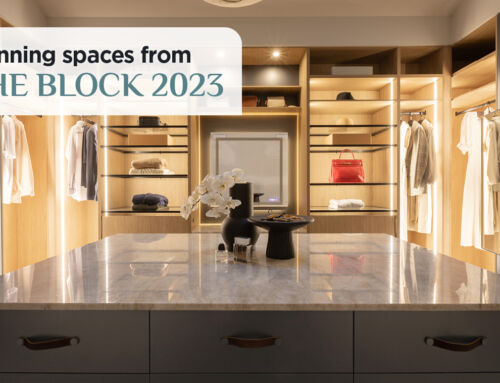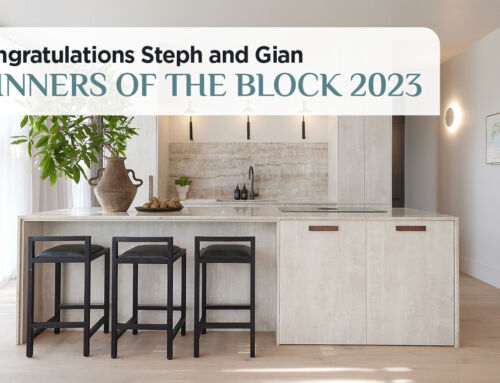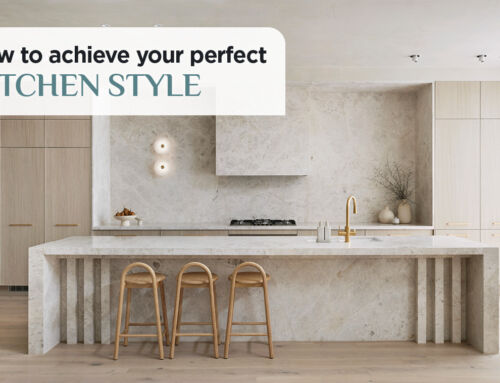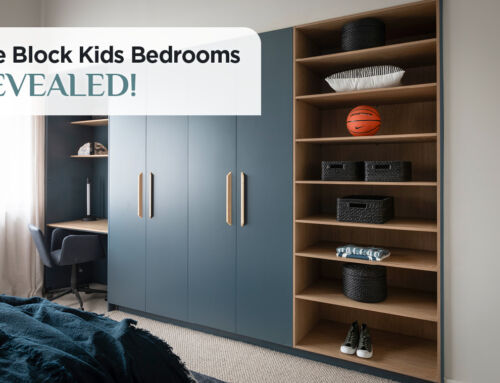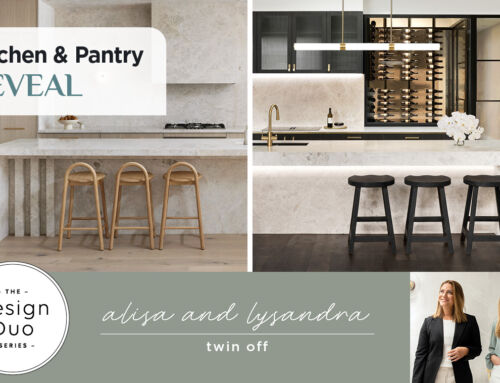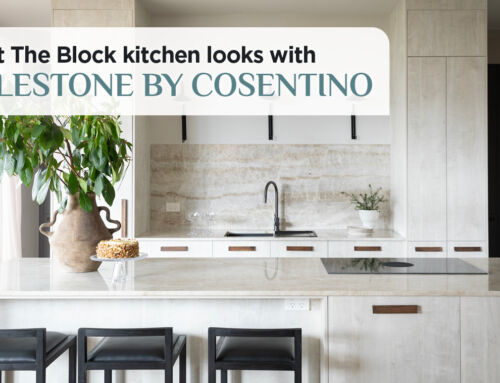Located within Sydney’s Inner West suburb of Balmain, Martin and his family fell in love with a contemporary home that balanced open-plan living with a sleek design. At the heart of an open-plan entertaining zone, the kitchen connects to the living and dining spaces, as well as an expansive outdoor deck that enjoys a captivating city backdrop. Martin brought Kinsman on board to elevate the style and functionality of the existing kitchen and pantry to ensure that the room was the centrepiece of their family home- the perfect place to gather and entertain.
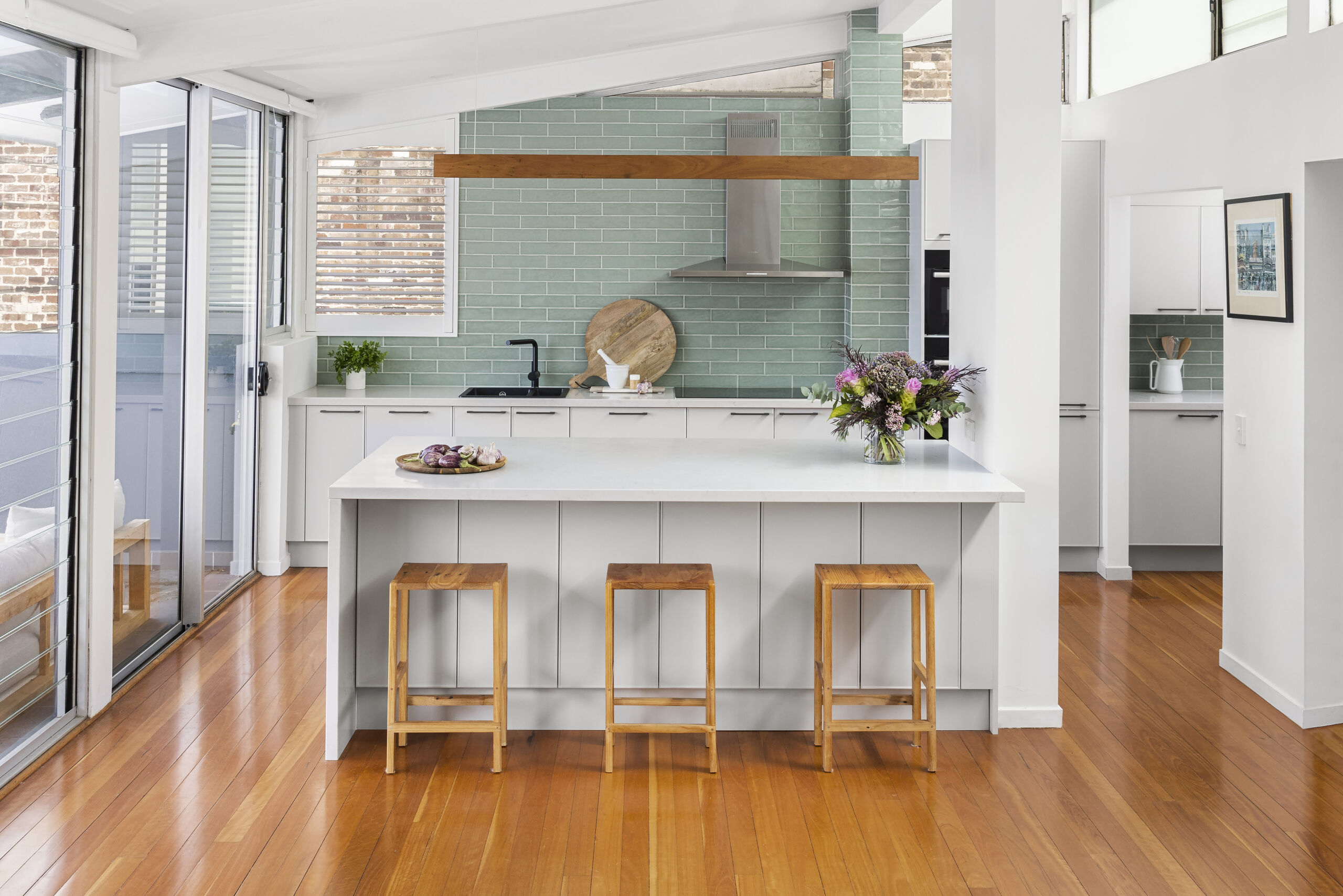
Before.

The brief.
While full of natural light and a pleasing neutral colour palette, the original kitchen lacked storage and sufficient seating at the island bench. These were the two main elements that Martin wanted to maximise within the new design. The butler’s pantry was another focus, as Martin wished to incorporate more storage solutions and plenty of bench space for food preparation while entertaining.
The kitchen style.
“While we knew we wanted to focus on more storage and seating, we hadn’t landed on an actual design and look, says Martin. Our designer guided us on the neutral palette and the door profile we selected.”
While at the time of their design appointment Martin and his wife hadn’t been in the home for very long, they did know that they wanted to spend a long time living here, so the classic palette of thin Shaker-style Camden doors in Oyster Grey paired with Caesarstone® London Grey benchtops, and Graphite Bar handles was a timeless choice. The tiled splashbacks add a pop of colour, while black details such as the sink, tap and cooking appliances are in keeping with the home’s modern aesthetic.
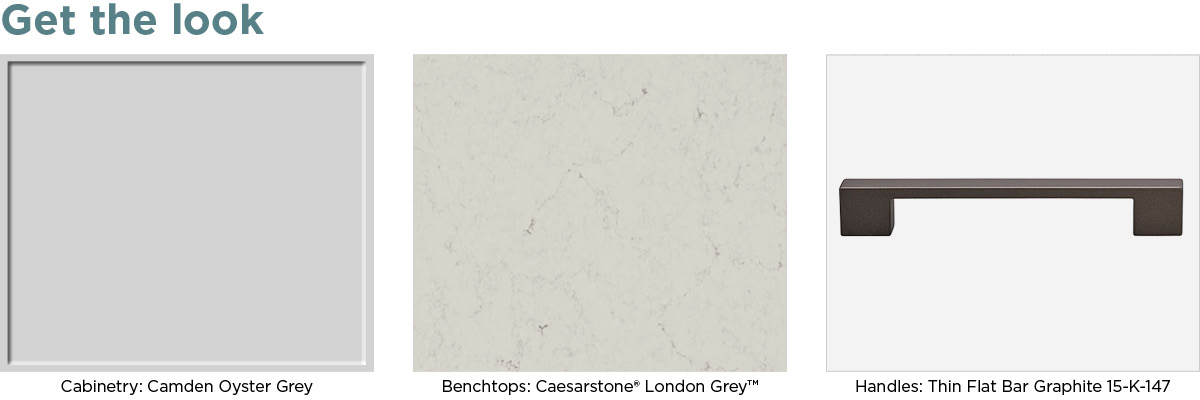
The design and layout.
The new design features a galley layout with a central kitchen island bench within the existing floor plan. The back bench space a generous 4.2 metres and has been meticulously designed to incorporate the cleaning and cooking zones within the kitchen. To the left, the cleaning zone features two integrated bins, a sink and tap and a fully integrated dishwasher- all located within steps of cutlery drawers and cabinetry for dinnerware and glassware storage.
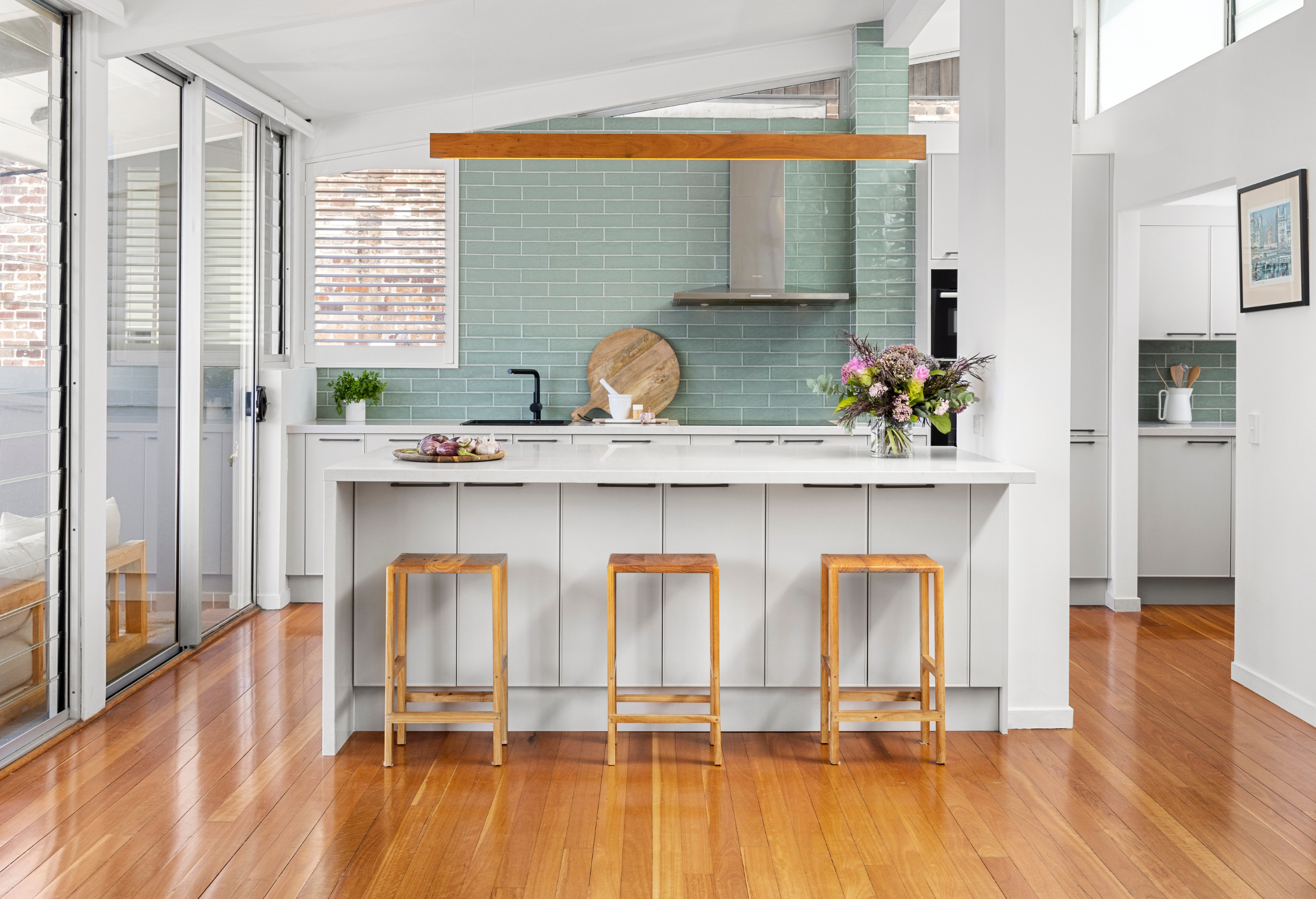
The cooking zone consists of an induction cooktop, built-in oven, and microwave and is close to the island bench, which has been left as a solid countertop, ensuring that food prep is a breeze.
The butler’s pantry.
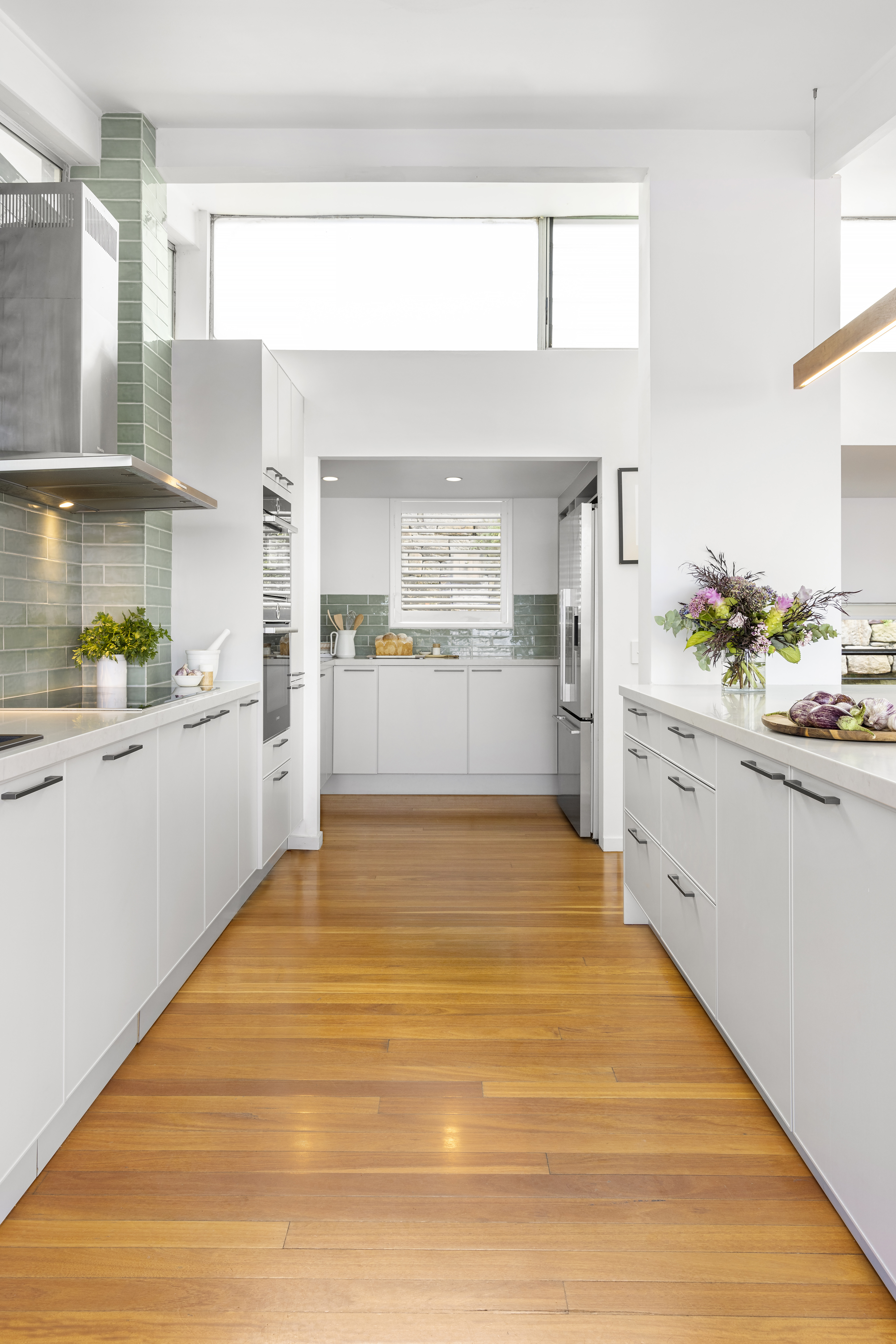
We were looking for a space with more functionality, especially in terms of the butler’s pantry”, explains Martin. Base cabinets offer abundant easy-to-access storage within the walk-in pantry, which also holds the fridge tucked in a corner where you can’t see it from the main kitchen. It’s a small touch that means a lot to the homeowners who love it being located there, out of sight.
Camden Oyster Grey joinery and Caesarstone® London Grey countertops feature again within the pantry room, tying it to the central kitchen while providing plenty of food preparation space and room to store and use small appliances. As it flows directly from the kitchen, using the same colour palette and products ensures that the pantry perfectly extends the primary cooking and entertaining space, creating a cohesive feel.
Small details that make a big difference.
Beyond the stunning joinery and abundant storage, the small details also delight the homeowners. “My favourite feature of the kitchen is the tall slim cupboard beside the oven and microwave, smiles Martin. It’s where we store and charge our Dyson stick vacuum cleaner; it’s a really cool little feature!”
The final result is a kitchen that provides a real ‘wow’ factor while still delivering the usability and functionality needed for everyday living.
Working with Kinsman.
“Our designer was excellent. Not only did she come up with the design, she also helped us select our splashback tile colour and the pendant light that sits above the island, says Martin. The whole Kinsman experience was easy and straightforward, and I would absolutely recommend working with them.”
Create your dream kitchen and pantry with Kinsman today!
Book your in-store, in-home, or virtual appointment HERE.
For more images, inspiration, and product information, download our Ideas & Inspiration Catalogue HERE.
Kitchen and pantry details:
Cabinetry: Camden Oyster Grey
Benchtops: Caesarstone® London Grey
Handles: 15-K-147 Thin Flat Bar Graphite 164mm, Touch Catch
Accessories: Cutlery Trays, Stainless Steel Drawers with Acrylic Bases, Pull Bins
Appliances: By Bosch and Miele
Sink: Top Mount 1 1/2 Bowl Schock Quadro by Abey
Tap: Linus B Mixer by Blanco
Photographer: Patrick Moran
Stylist: April Sharratt



