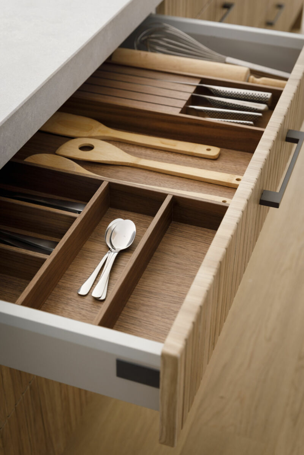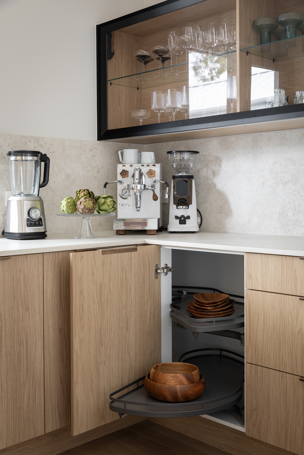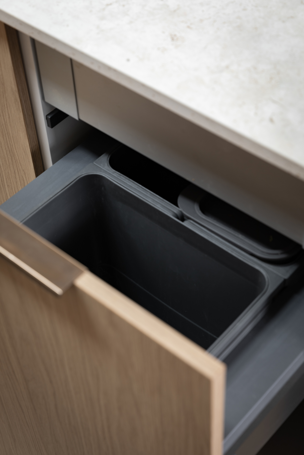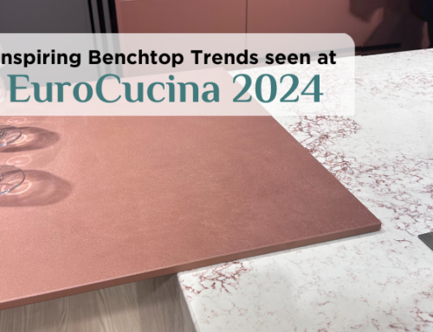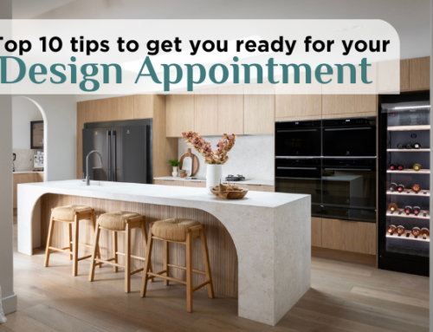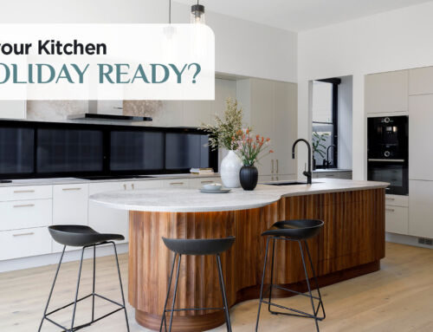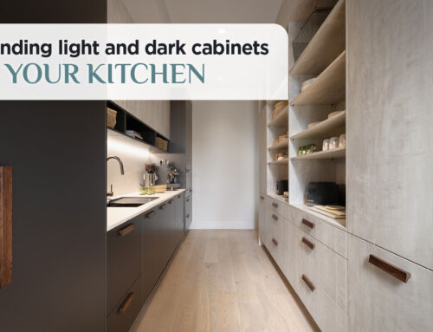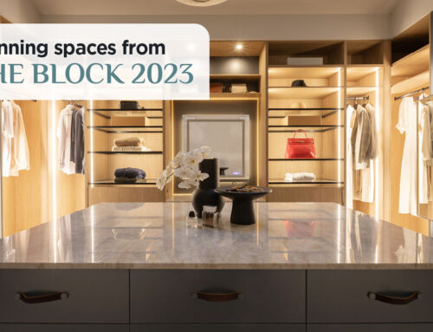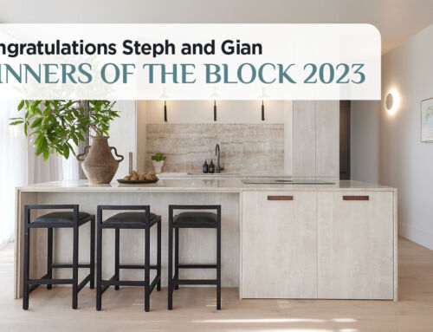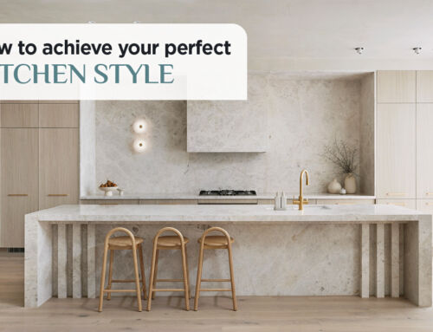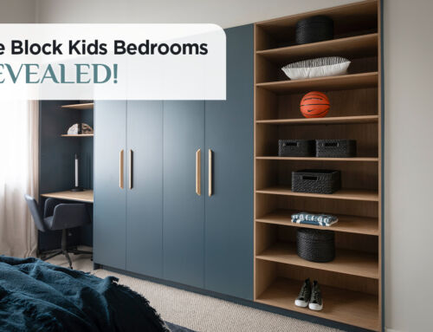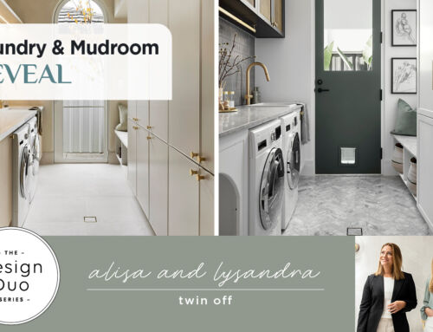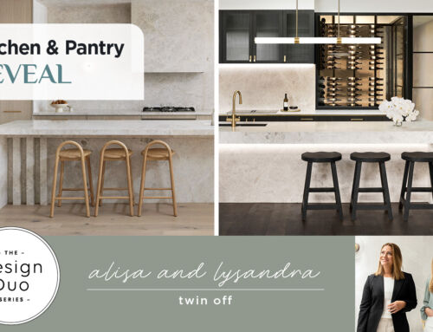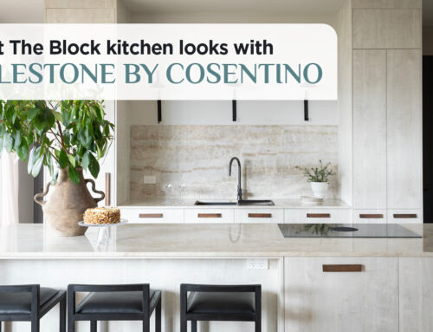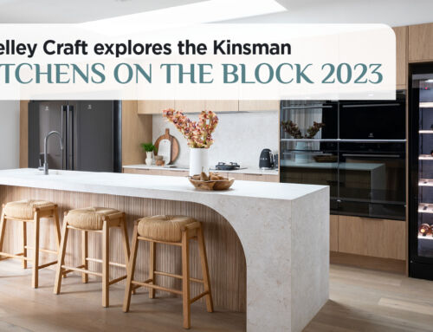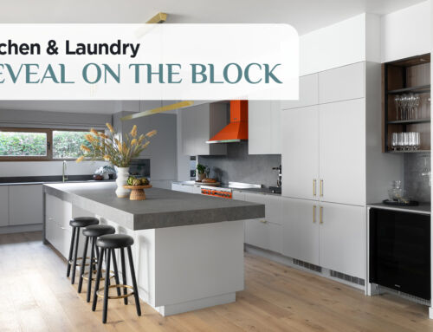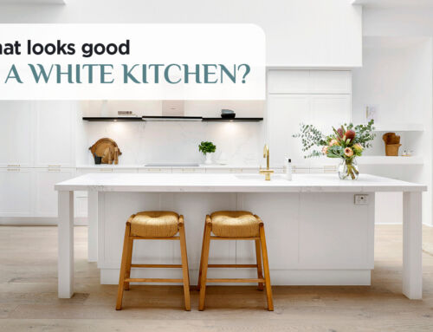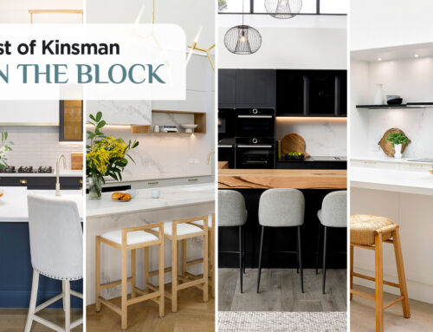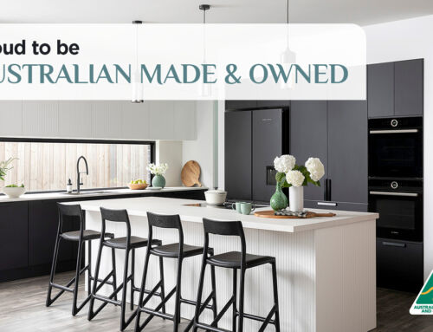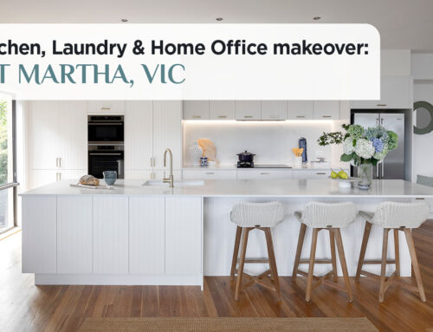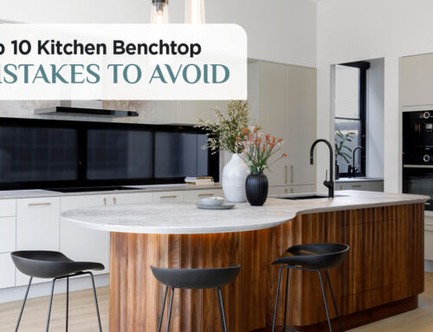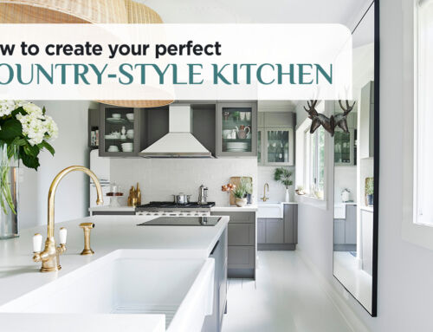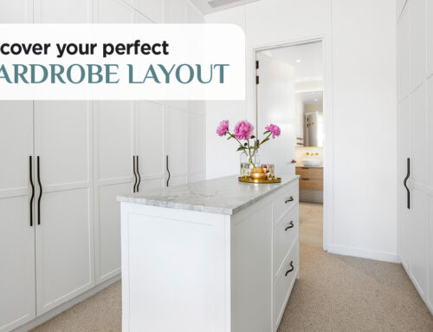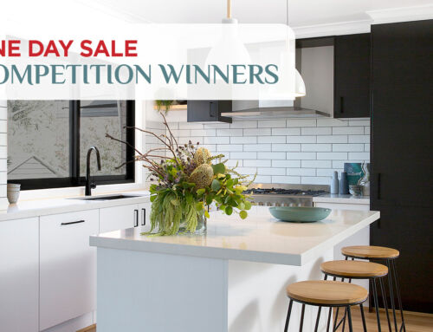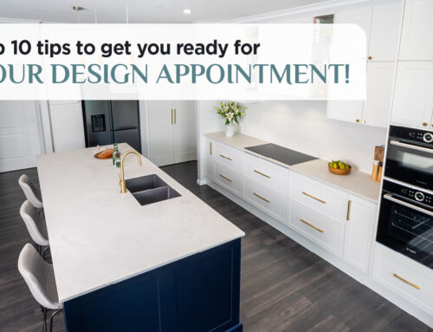Space-saving Solutions for Small Kitchen Designs
They say good things come in small packages, and this is certainly true for smaller kitchen spaces! It’s easy to look in interior design magazines or at Instagram and see amazing kitchens that are huge in size and think that you couldn’t possibly create that in a smaller space. But here at Kinsman, we love working within any sized room and creating kitchens that deliver style, storage and ‘wow factor’ in spades.
Below we share our favourite modern small kitchen ideas to enhance your kitchen space – no matter how limited the floor plan may be.
Pick a Layout that is Best for Small Kitchens.
When planning your perfect kitchen, choosing a layout that fits your lifestyle and maximizes efficiency is essential. The great news is that many arrangements will work well within small kitchen floor plans, including a Galley, L-Shaped, U-shaped, or One-Wall design. Need help determining which suits your home? Ask one of our expert designers during your free design appointment, and they will find your perfect match!
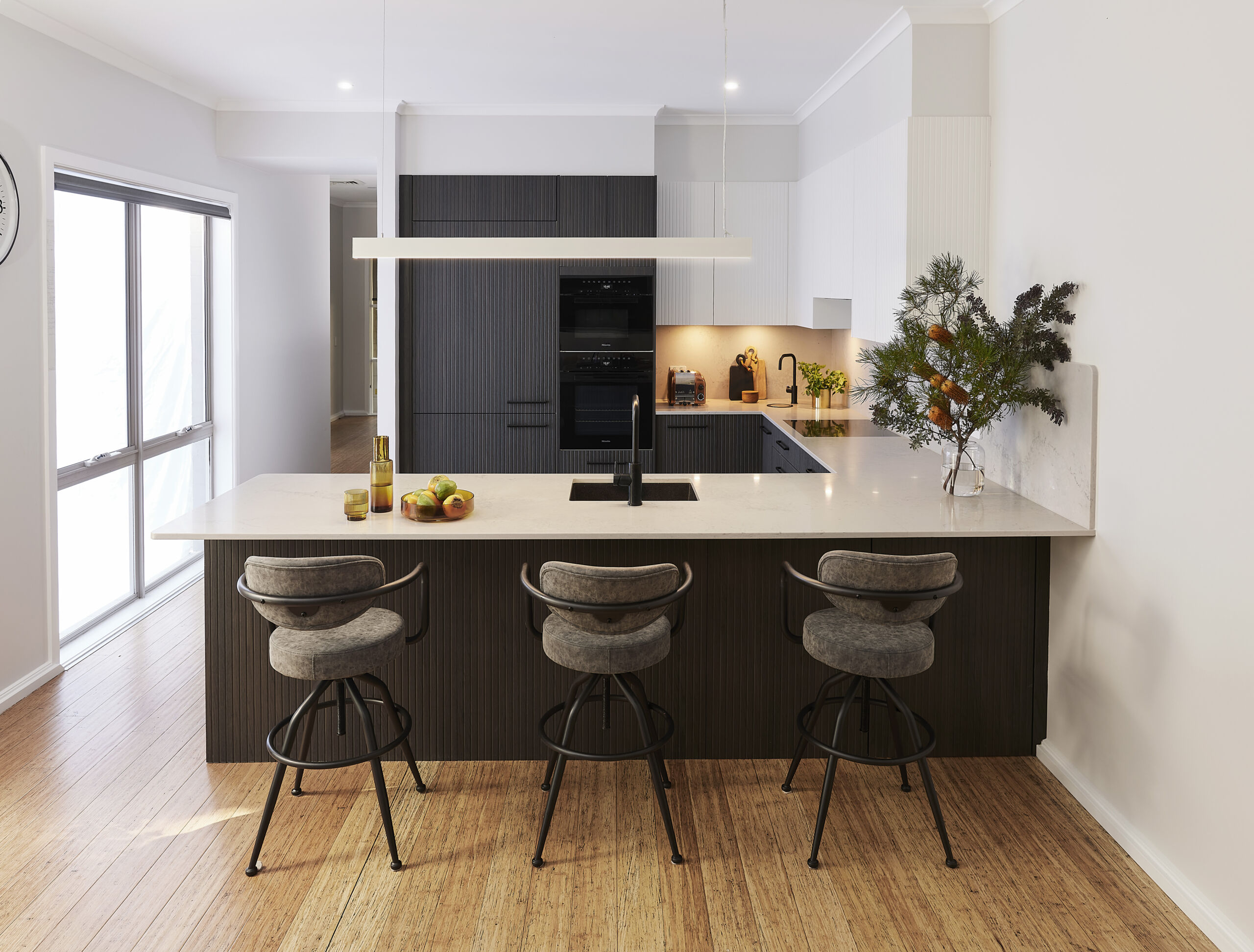
Maximise Cupboard Storage in Small Kitchens.
Now that you’ve selected the kitchen layout, it’s time to work on maximising storage and organisational space within the design. We have a great range of storage solutions that can be utilised in small kitchens. This can include, but is not limited to, the following:
- Pull-Out Pantries. A pull-out pantry gives you lots of storage space inside a narrow cupboard. The baskets are adjustable, and it’s easy to reach everything.
- Internal Drawers. If your kitchen’s small or you want to maximise your storage, internal drawers make it easy to reach everything. It’s a great solution to maximise your pantry space!
- Cutlery Trays. Designed to make organising cutlery and kitchen utensils easy to maintain, our cutlery trays come with moveable dividers so you can arrange them in a way that suits you.
- Corner Storage Solutions. Our two-level corner half carousel is a life-changing way to turn hard-to-reach corner cupboards into storage bliss, with swivel shelves making everything easy to reach.
- Deep soft-close drawers with inserts. Cleverly designed to maximise storage space, our drawers with inserts keep big pots and pans organised and within easy reach when you’re cooking.
- Hidden bins. Hide bins within your joinery for a sleek and seamless look that allows easy cleaning up, recycling or composting.
Incorporate an island into a Small Kitchen.
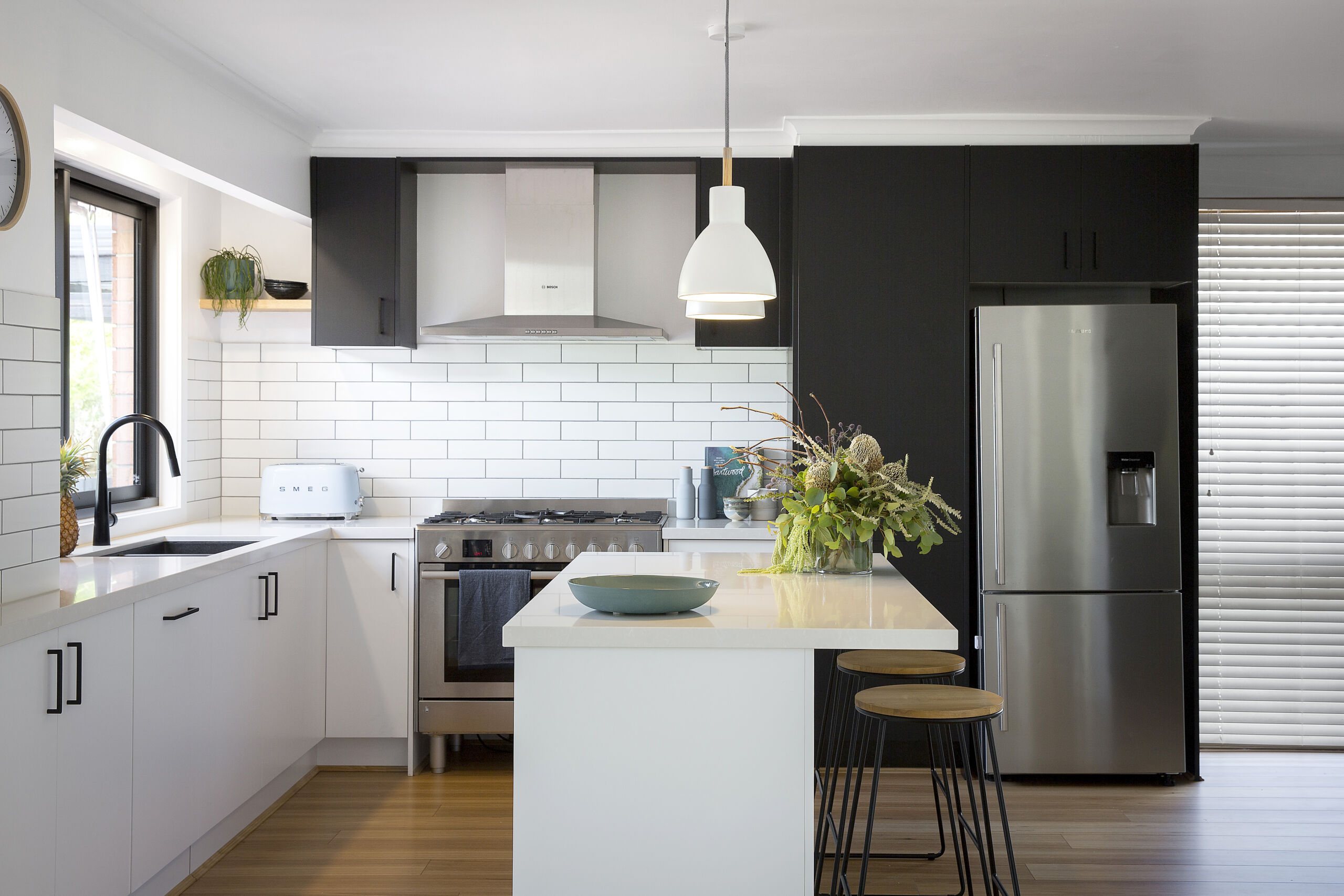
A kitchen island bench is a beautiful centerpiece within your kitchen design and a wonderful way to double your storage space! Optimise storage solutions by including deep drawers, pull-out racks, or dividers for organising kitchen essentials within the design.
Create a multi-purpose kitchen island that serves multiple functions by including features such as a built-in sink, dishwasher, and bin to create the perfect cleaning zone. Extend your kitchen benchtop to allow for seating so that the island can also serve as a casual dining table and utilise the end of the island by adding open shelving for additional storage.
Select a neutral colour palette.
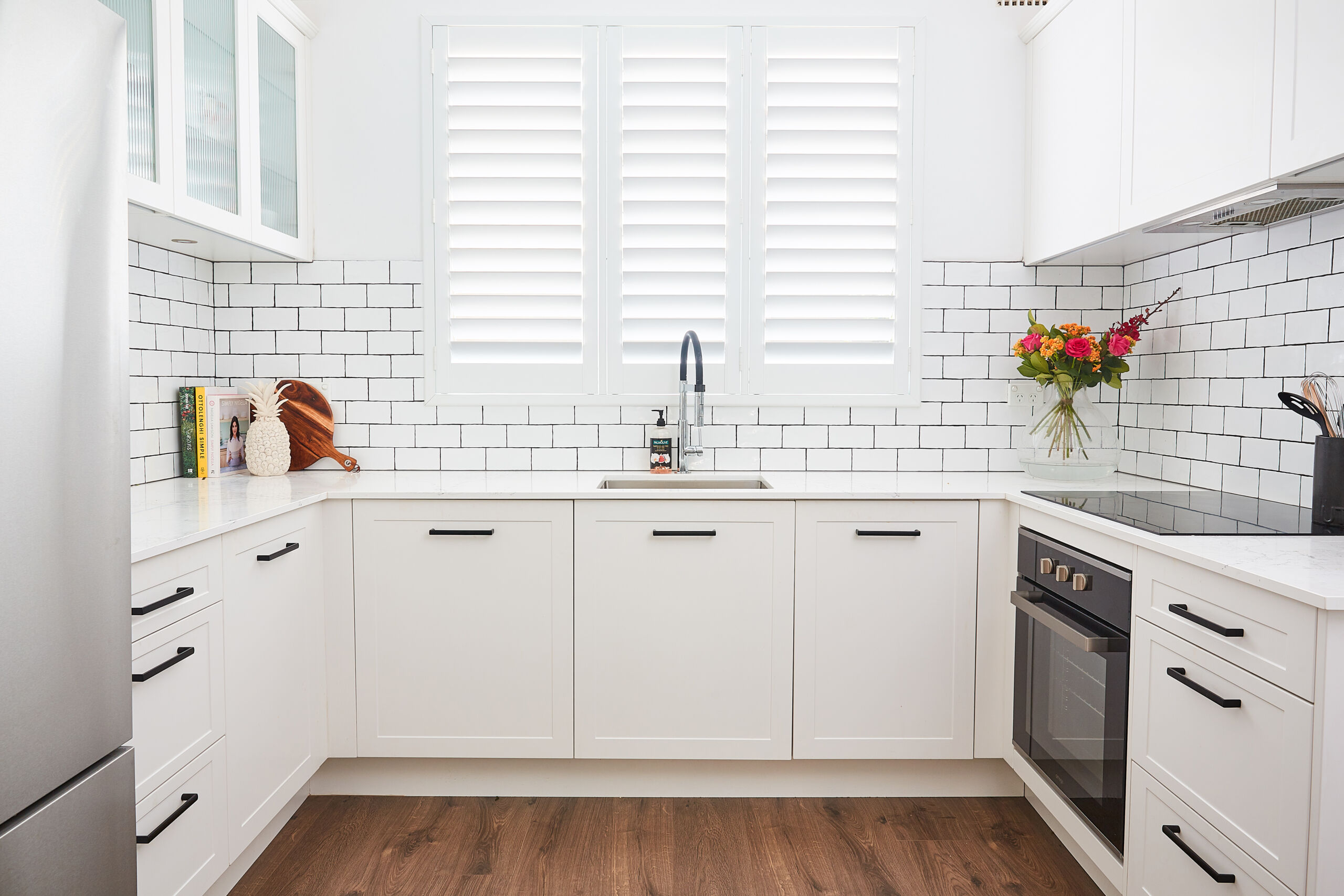
Simple yet effective, a neutral colour palette will instantly create the illusion of your room being larger and brighter than it really is. Bright whites are right on trend, as are soft greys, timbers, and panel-look joinery, all of which are fantastic options for evoking a sense of space and style in your kitchen.
Add interest with metallic-hued handles and accessories; and texture (and even colour) with your splashback material. Fluted glass inserts within your wall cabinets will break up banks of cabinetry, adding a sense of light to your space.
For expert advice on small kitchens, book an in-store, in-home, or virtual appointment. Alternatively, download our Ideas & Inspiration Catalogue for more images, inspiration, and product information.





