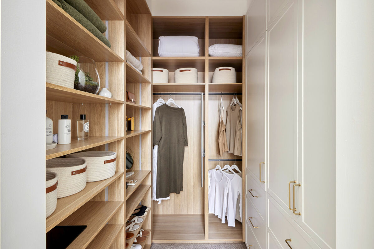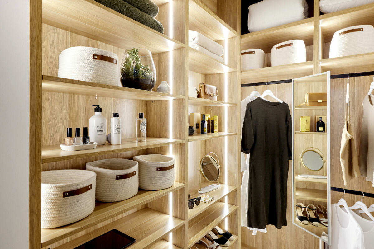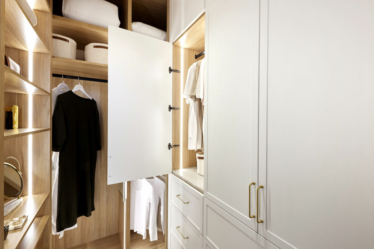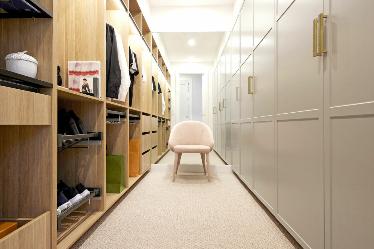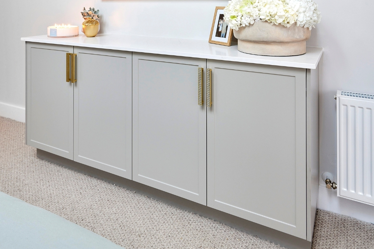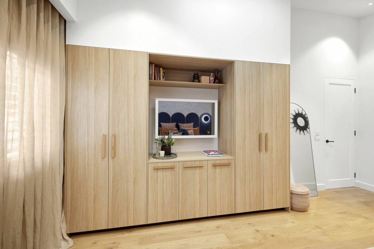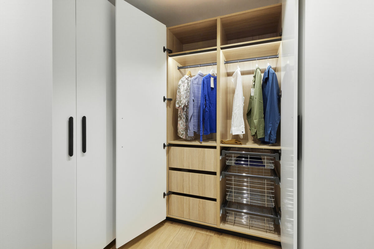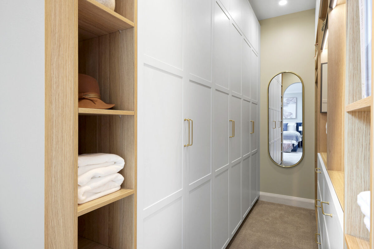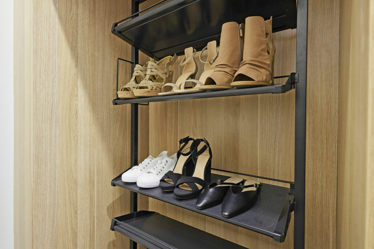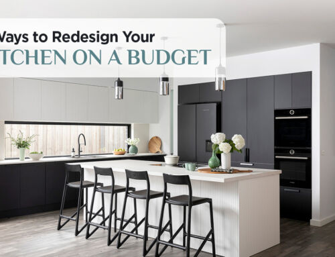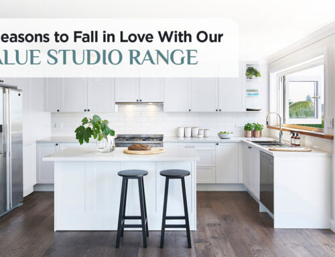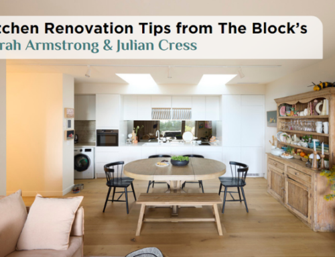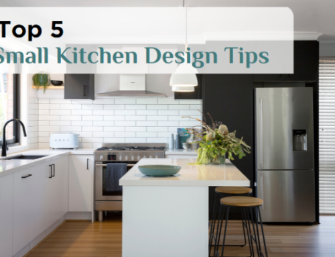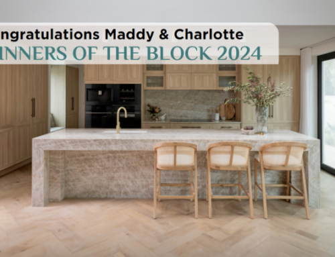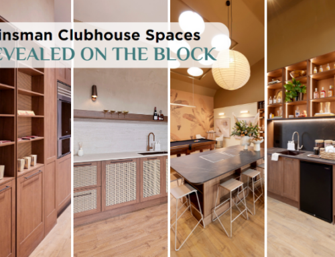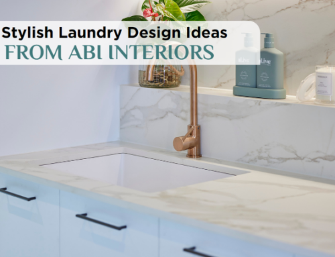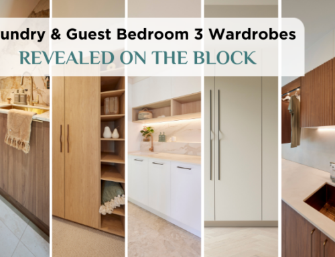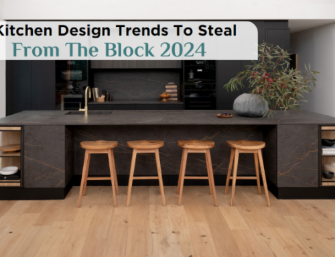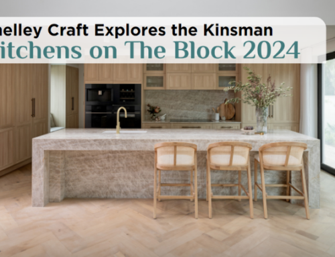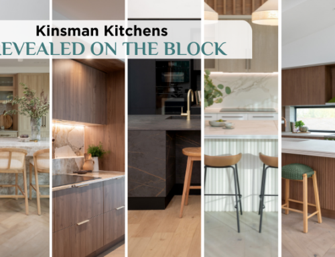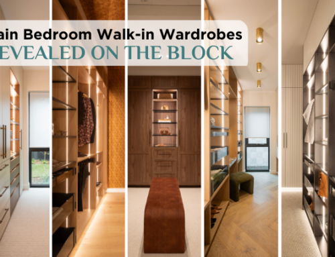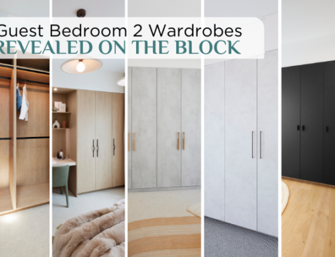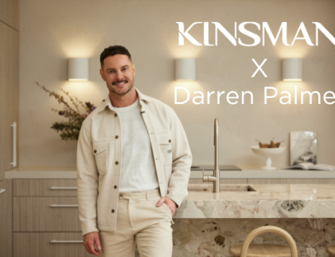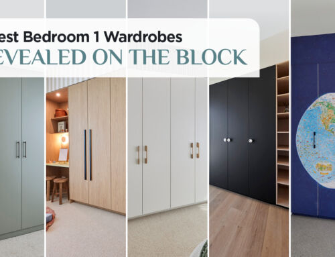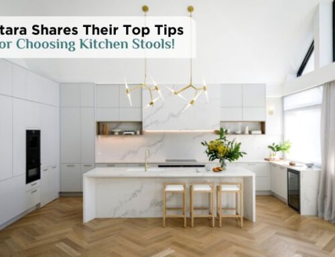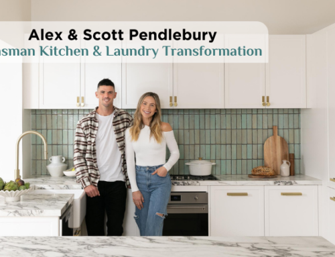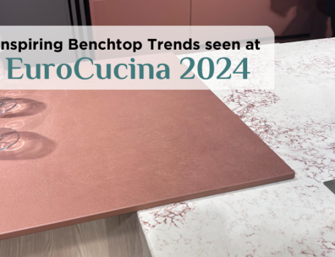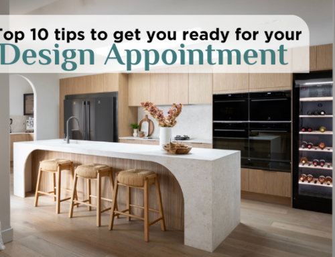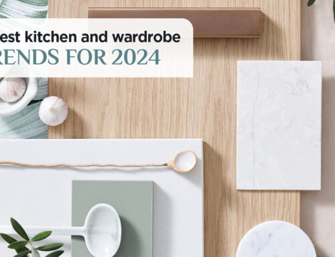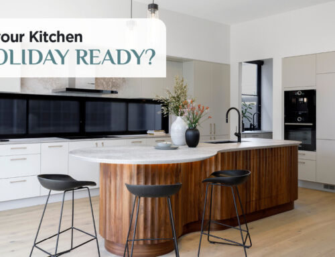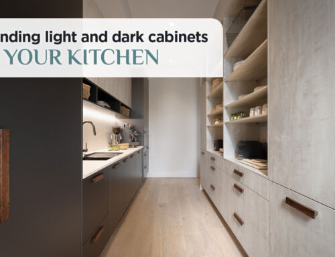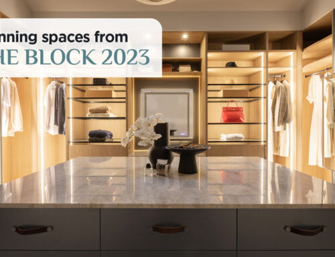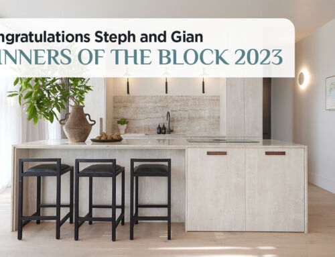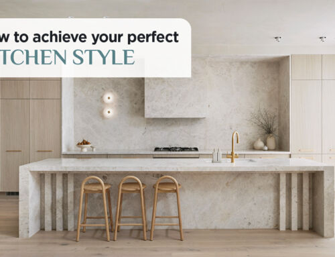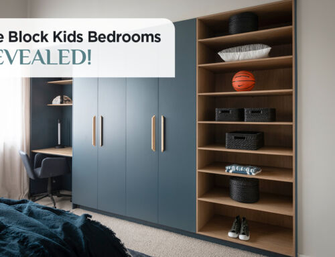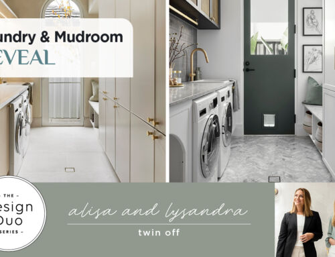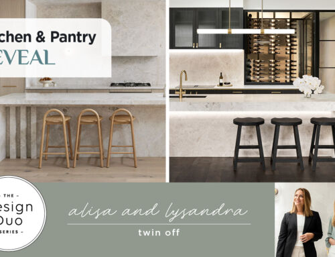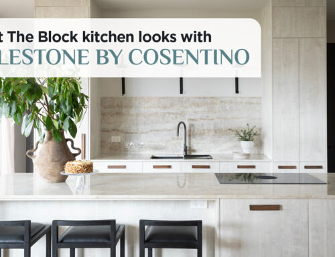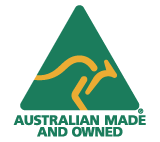Master Bedroom and Walk-in Robe Week has been and gone – and what a week it was! Learning from the feedback given on their First Guest Bedrooms, the Blockheads put everything they had to create a Master Suite and Walk-in wardrobe that would blow the judges away! Not to mention the stunning vintage Chanel handbag, which we supplied and was awarded to Mitch and Mark to keep in their house, for styling their wardrobe to perfection.
The result is five impressive robes, which prove that a well thought-out wardrobe design will not only complement your master suite but will elevate it with both style and function.
Read on below to get all the details for each wardrobe.
House 1: Ronnie & Georgia, Score: 23.5/30, Place: 4th
Ronnie and Georgia’s Walk-in robe provides a mixture of open shelves and exterior doors which creates various organisation options while allowing users to decide what they wish to put out on display and what will be concealed behind closed doors. Premium LED Verti-Strip Lighting illuminate the robe, while a Sound System and USB Charger ensure that this is a space the user will enjoy using every day.
The colour palette mirrors their First Guest Bedroom, with the couple opting for Kinsman’s Montauk White Matt, a new door that features a shaker-style profile with a 40mm rail surround. Natural Oak Matt Interior Finishes add to the coastal palette, while Satin Brass Rounded Bar handles add a touch of luxe.
While the judges voiced their concerns over the proportion of the wardrobe they loved the colour scheme within it and the master. “They’ve played the palette beautifully through the two rooms, said Darren Palmer. If I was trying to sell a house and it was presented to this level, I’d be very happy with myself.”
Key Features:
· Exterior doors: NEW Montauk White Matt
· Interior finish: Natural Oak Matt
· Benchtop: Caesarstone® Noble Grey
· Handles: Satin Brass Rounded Bar 34-K-155
· Accessories: Häfele Sound System & USB Charger
· Lighting: Häfele Premium LED Verti-Strip Lighting
Wardrobe Layout
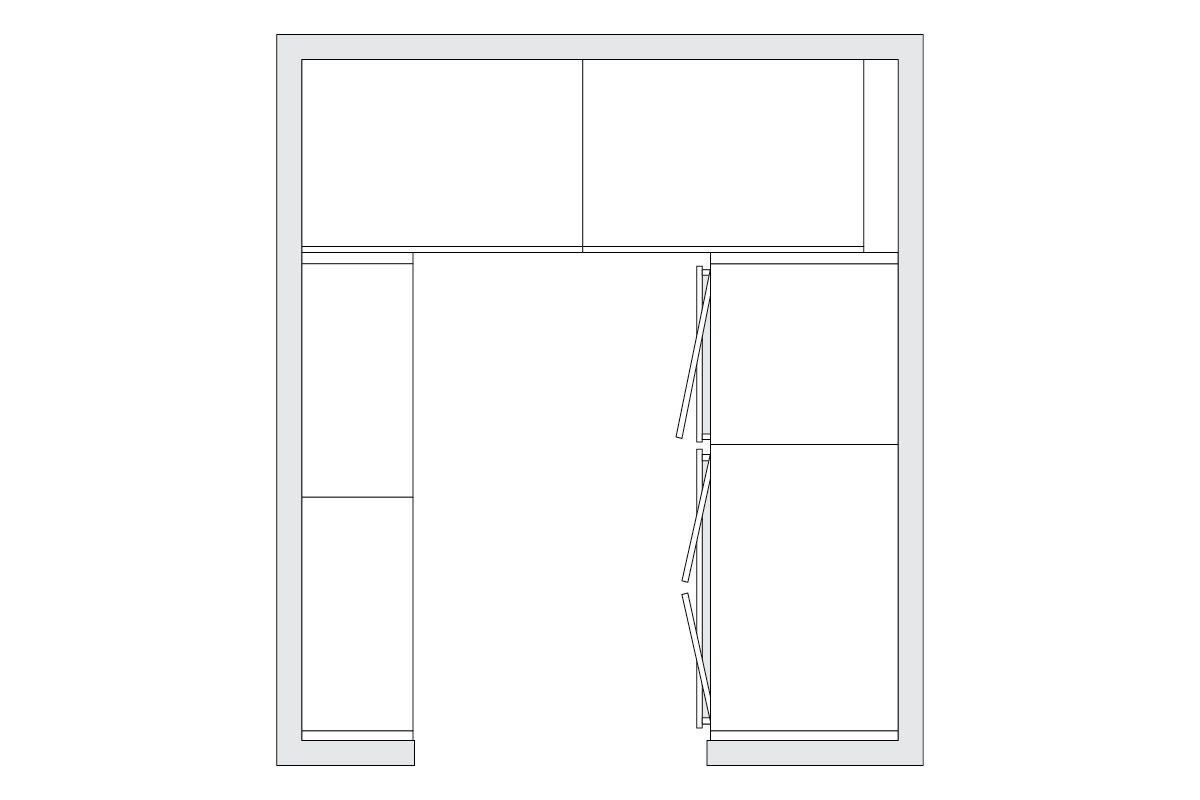
House 2: Mitch & Mark, Score: 26.5/30, Place: 2nd
Complementing their pared-back and elegant Master Bedroom, Mitch and Mark’s Walk-in wardrobe showcases several superb features creating wow factor. Shaker-profile Montauk doors in Stone Grey Matt have been paired with Natural Oak Matt interiors. Black Frame Glass Shelves provide the ideal space for styling accessories and decor items within the robe, and Kinsman’s new Brass Barrington Bar handles add the perfect touch of glamour that the couple is known for.
Not just offering good looks, this Walk-in offers storage and accessories in spades with the inclusion of Black Light Bars, a Folding Mirror in Anthracite, Flexstore Trouser Rack Pull-out, and Shoe Rack Pull-out.
“Oh, hello. This is ample. Look at this!” Shaynna Blaze cried upon entering the robe. She loved all of the storage space the pair had created, in particular the hanging space which offers both full and half hanging.
“I think this is a winning walk-in robe, smiled Neale Whitaker. I think it’s just beautifully delivered and beautifully styles, and it’s classic Mitch and Mark!”
The addition of a credenza within the bedroom itself, with matching Montauk Stone Grey Matt doors with internal drawers, increases the already generous storage within the main wardrobe. Topped with Caesarstone® Aterra Blanca, a misty and earthy marble-inspired quartz surface, the credenza also offers another styling point within the Master Bedroom.
Key Features:
· Exterior doors: NEW Montauk Stone Grey Matt
· Interior finish: Natural Oak Matt
· Handles: NEW Brass Barrington Bar 38-B-30
· Accessories: Black Framed Glass Shelves, NEW Häfele Folding Mirror in Anthracite, Häfele Flexstore Trouser Rack Pull-out, Häfele Flexstore Shoe Rack Pull-out
· Lighting: Häfele Black Light Bar
· Credenza benchtop: Caesarstone® Aterra Blanca
· Credenza accessories: Internal Drawers
Wardrobe Layout

House 3: Tanya & Vito, Score: 24/30, Place: 3rd
They may be Reno rookies, but Tanya and Vito pushed the creative envelope with their wardrobe design for their Master Bedroom. The couple have incorporated not one but two robe designs within the space, with a Hinged wardrobe in the main bedroom and a seperate Walk-in robe around the corner.
The judges appreciated the robe within the bedroom space, and the generous storage that it provides. Tanya and Vito opted to create the Straight-line wardrobe that doubles as an entertainment hub, as it also features a Mirror Television, allowing the user to watch television from the bed. The timber tones of Natural Oak Matt cabinetry and Ribe Oak Timber handles add warmth to the Master. Within the unit, a combination of Black Framed Glass Shelves and Black Hanging Rails provides additional storage.
The L-shaped Walk-in robe features a colour scheme of white, black and timber, and includes a number of space-saving accessories such as Wire Pull-outs, a Trouser Rack Pull-out and a Laundry Hamper, as well as a beautiful lighting scheme thanks to Black Light Bars.
The white colour palette of the Walk-in robe left the judges wanting more, but they were impressed with the planning that went into both designs. “What we’ve got is loads of wardrobe space, explained Darren. We have a walk-in robe, we have visible robes, we’ve got loads of hanging, we’ve got loads of drawers. The people that own the house, they’d be looking for this much space at least, and they’ve got it.”
Key Features:
Walk-in Wardrobe:
· Exterior doors: White Satin
· Internal finish: Natural Oak Matt
· Kickboard: Volcanic Black
· Handles: Ribe Black Satin Timber 34-K-151
· Accessories: Häfele Laundry Hamper, Häfele, Flexstore Trouser Rack Pull-out, Häfele Flexstore Wire Pull-out
· Lighting: Häfele Black Light Bars
Straight-line Wardrobe within Bedroom:
· Exterior doors: Natural Oak Ravine
· Interior Finish: White Satin
· Kickboard: Volcanic Black
· Handles: Ribe Oak Timber 34-K-152
· Accessories: Black Framed Glass Shelves, Häfele Black Hanging Rails
· Lighting: Häfele Black Light Bar
· Mirror Television: By contestants
Wardrobe Layout
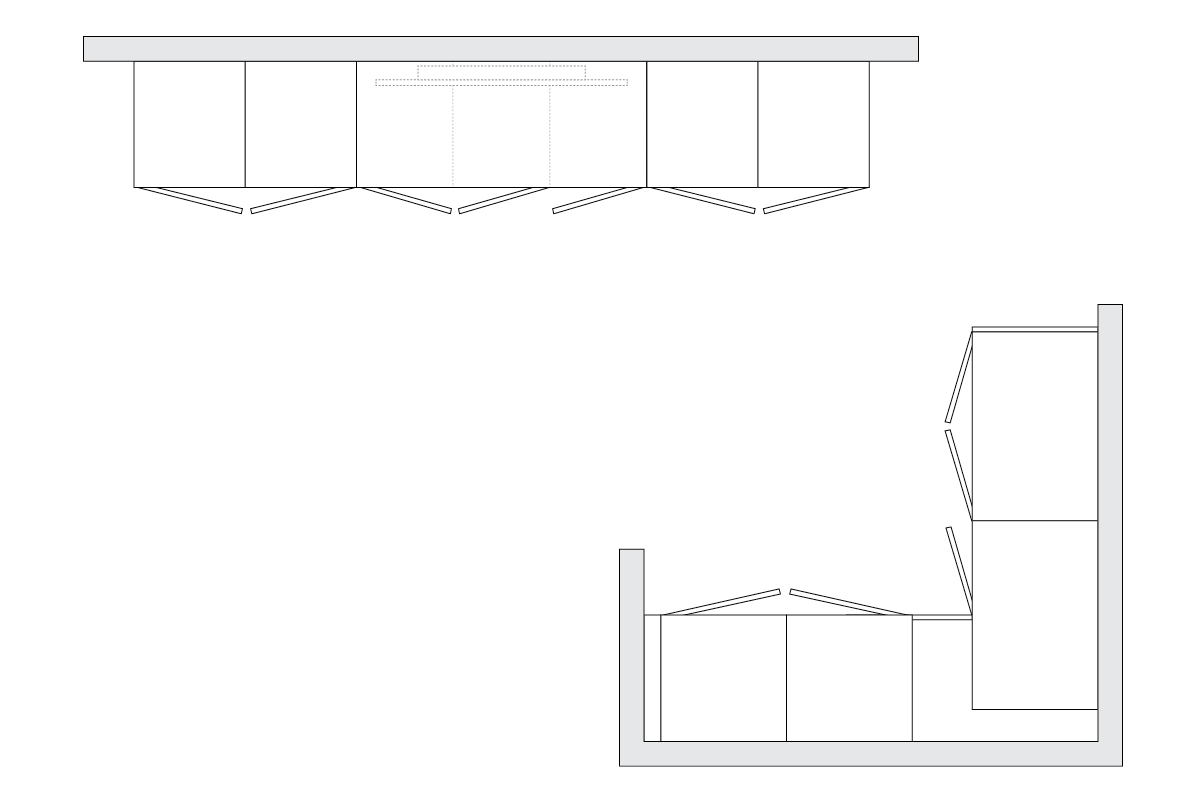
House 4: Luke & Josh, Score: 27/30, Place: 1st
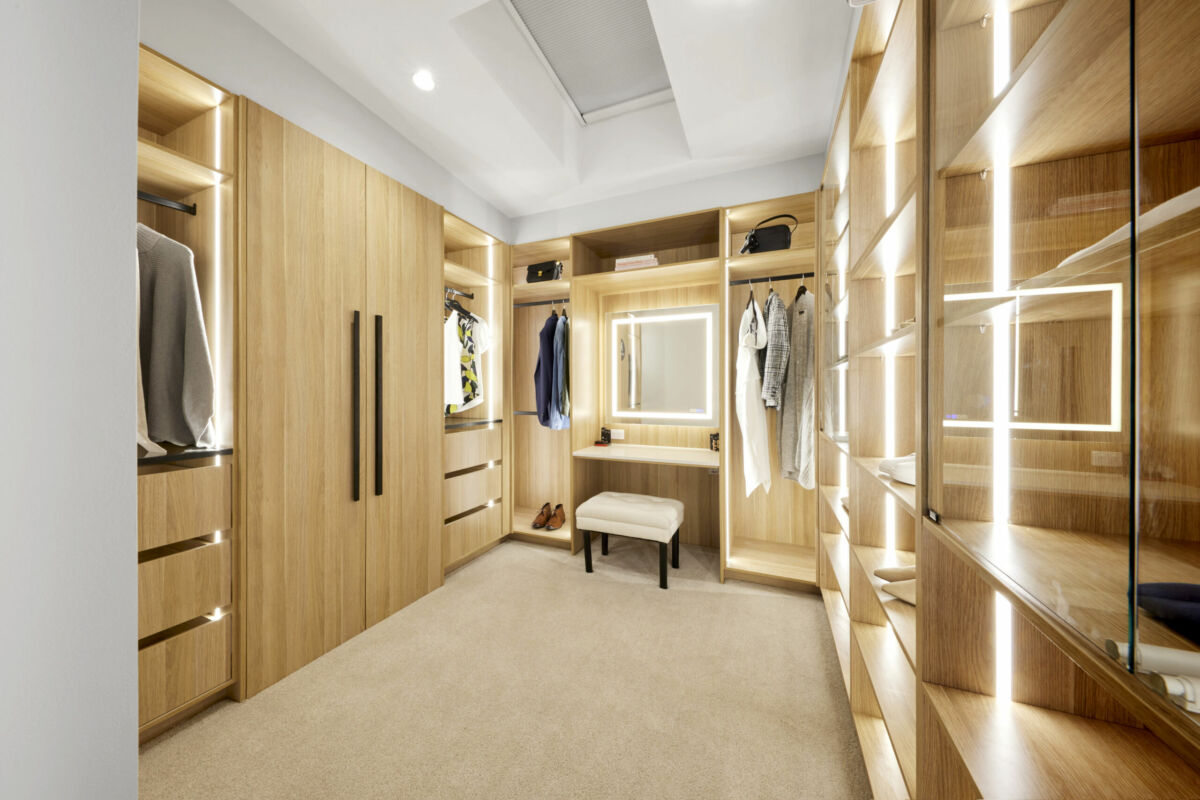
The question on everyone’s minds at judging was whether Luke and Josh changing their floorplan and flipping their Garage with their Master Suite would pay off. The judges certainly thought so, commenting that the ‘parents retreat’ that the brothers have sought to create was beautifully proportioned, private, with a gorgeous view- not to mention that the boys walked away with the win!
Complementing their stylish Master, Luke and Josh have produced a statement Walk-in wardrobe that is sure to turn heads. A natural colour palette has been achieved by combining Natural Oak Ravine exterior doors with matching Natural Oak Matt interior finishes. Bold Square Hook Matt Black handles complement the Black Framed Glass Shelves, which feature alongside a mixture of hanging space, drawers and open shelving, with Premium LED Verti-Strip Lighting illuminating the robes beautifully.
If the judges loved the Master bedroom, it was nothing compared to their reaction to their Walk-in robe. “I’m home!” exclaimed Shaynna. The sheer space in the robe, and the luxury that it creates, impressed all three judges. “You come in here and you just want to (spin around), said Shaynna. Look at this! Could you do this in any of the other wardrobes?”
Special consideration has been paid to space for hair and makeup styling, with careful consideration taken in terms of lighting. At the centre of the design is a makeup station topped in Caesarstone® Frosty Carrina and includes the Loox Multidimensional Mirror. This smart mirror combines makeup and mood lighting, a demister, and a Bluetooth-powered sound system, making it easy to dance around the robe just like Shaynna did!
Key Features:
· Exterior doors: Natural Oak Ravine
· Interior finish: Natural Oak Matt
· Make up station: Caesarstone® Frosty Carrina
· Handle: Square Hook Matt Black 22-K-129
· Accessories: Black Framed Glass Shelves, Häfele Loox Multidimensional Mirror, Häfele Black Hanging Rails
· Lighting: Premium LED Verti-Strip Lighting
· Glass doors: By contestants
· Decorative wallpaper: By contestants
Wardrobe Layout:
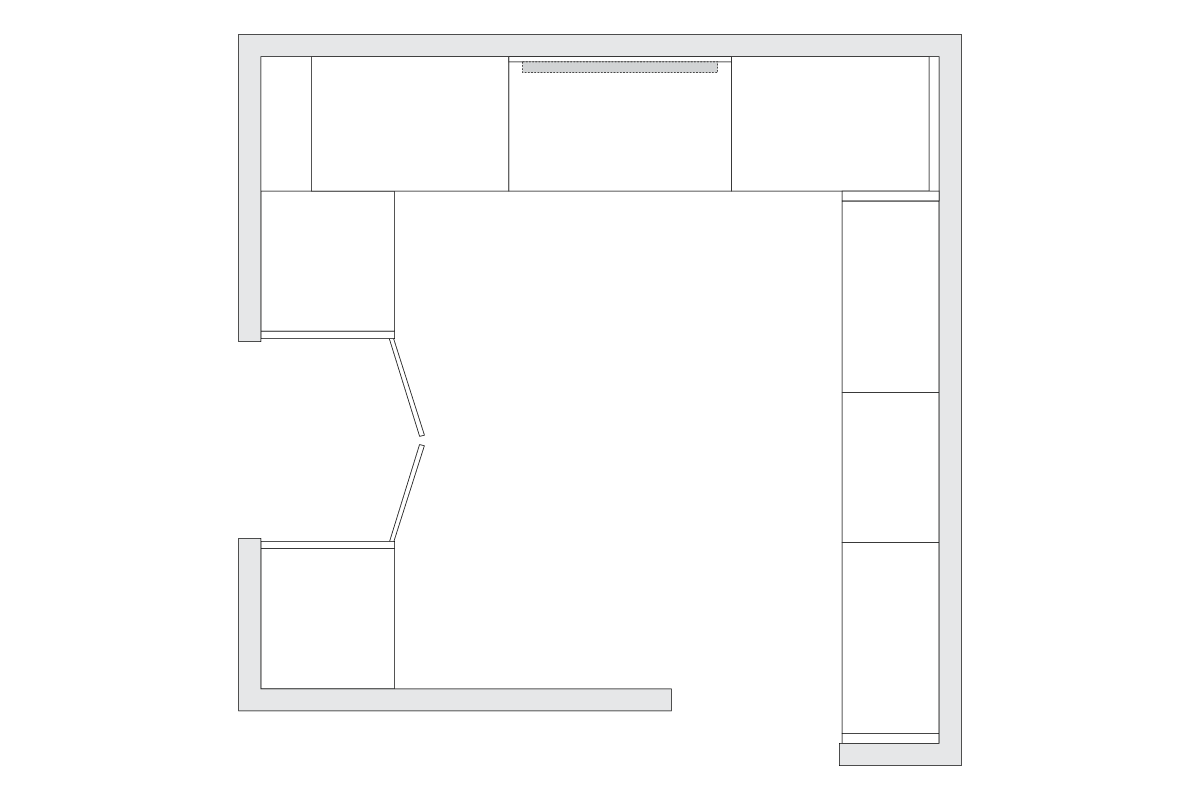
House 5: Kirsty & Jesse, Score: 23/30, Place: 5th
Stepping into Kirsty and Jesse’s grand Walk-in robe via a beautiful arched doorway, the user is treated to two generous banks of cabinetry. One side offers a combination of soft close drawers, half hanging space and a Rotating Shoe Rack. Additional hanging space and open shelving feature on the other side, providing a plethora of storage in their Master Bedroom.
A classic meets coastal colour palette has been established using Shaker-style Montauk White Matt doors paired with Satin Brass Rounded Bar handles. The Natural Oak Matt interior finishes are accentuated with Black Light Bars, and the inclusion of our new Makeup Mirror in Anthracite is the perfect addition to ensure getting ready in this robe each day is a joy.
The judges noted that there was a lot of joinery and storage but were concerned about the narrowness of the space. “Aesthetically I like the finish here, said Darren. I like the Shaker profile. I love these little handles.” Agreeing, Neale added “The detailing is beautiful.”
Key Features:
· Exterior Doors: NEW Montauk White Matt
· Interior Finish: Natural Oak Matt
· Handles: Satin Brass Rounded Bar 34-K-155
· Accessories: NEW Häfele Makeup Mirror in Anthracite, Häfele Rotating Shoe Rack
· Lighting: Häfele Black Light Bars
Wardrobe Layout: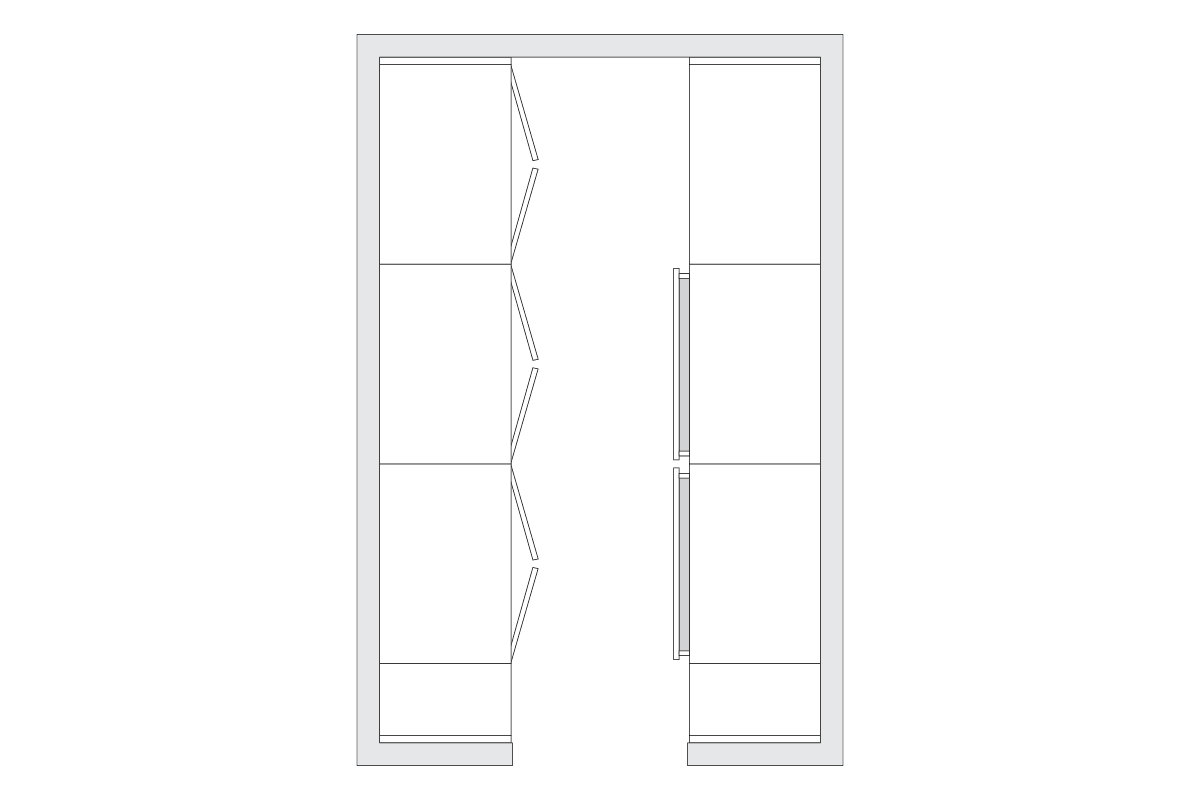
Don’t forget to tune in this week for more Kinsman designs, interior styling, and drama in Part One of Basement Week. Not to mention one of the biggest scandals The Block has ever seen!
Love what you saw and want to create amazing Kinsman Wardrobes in your home?
Book your in-store, in-home, or virtual design appointment HERE. For more inspiration, images, and product details, download our Wardrobes Catalogue HERE.



