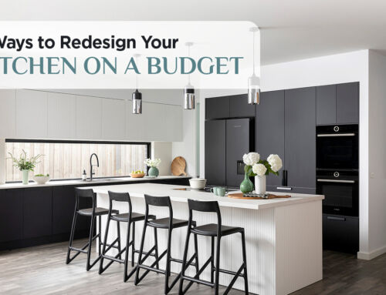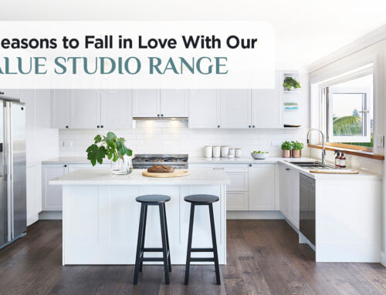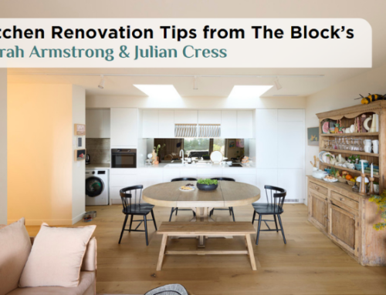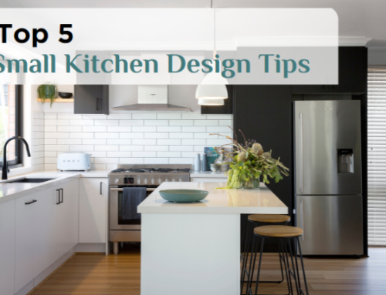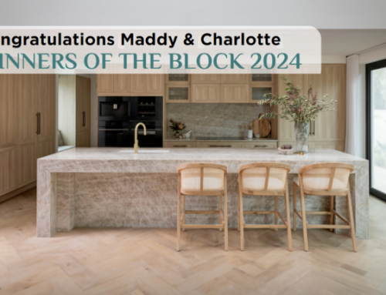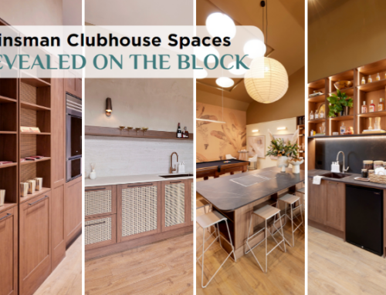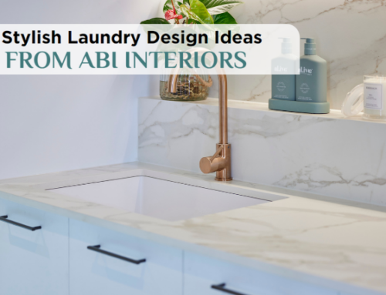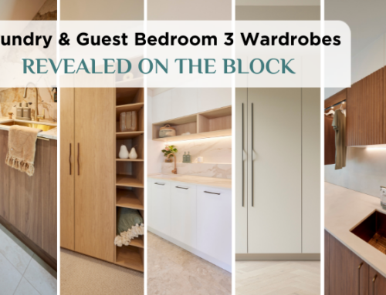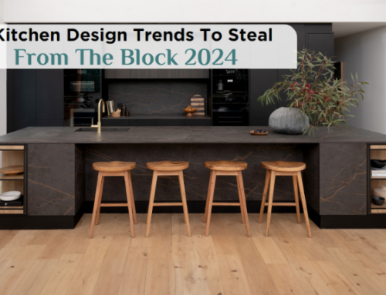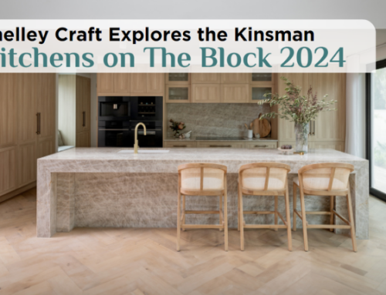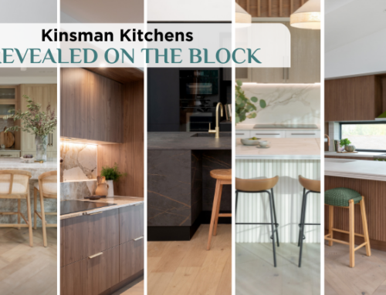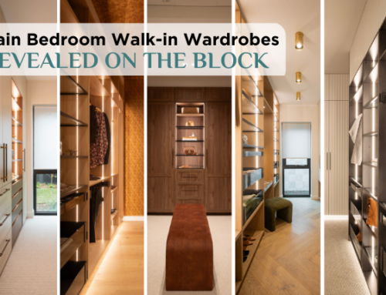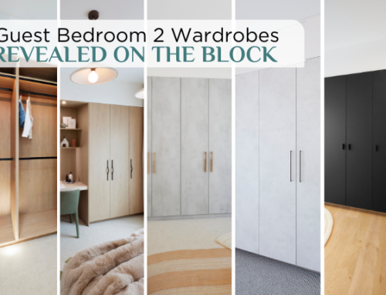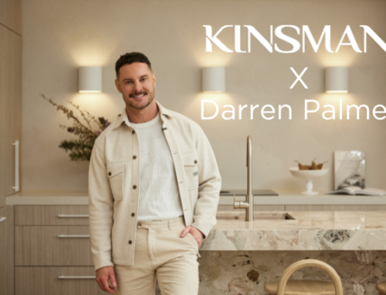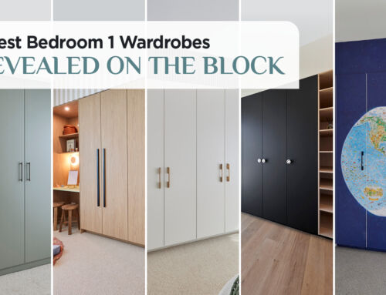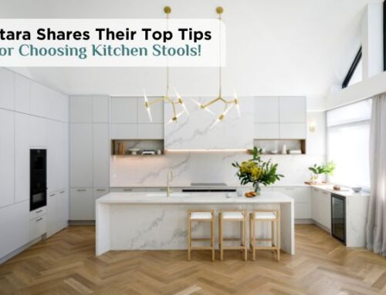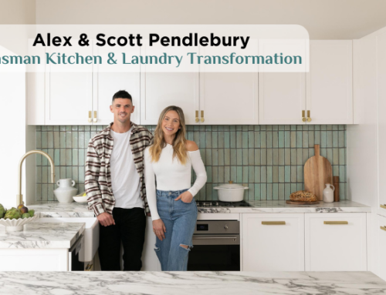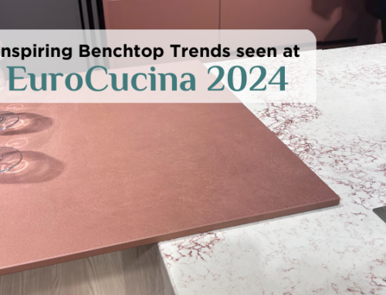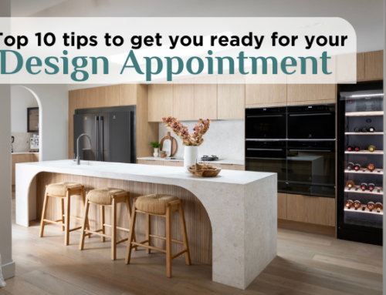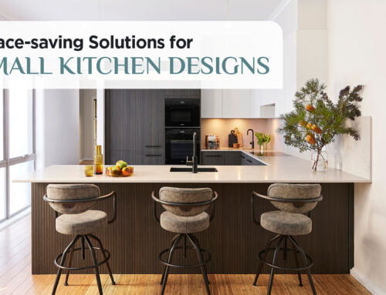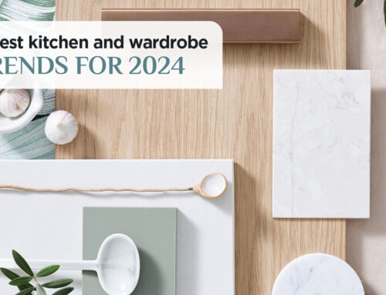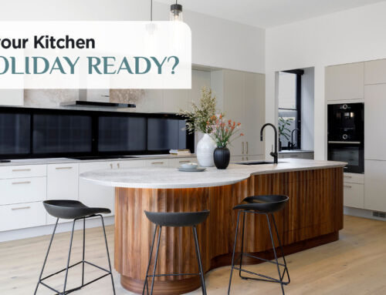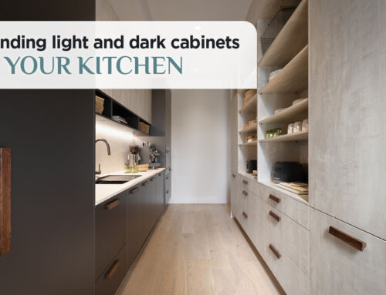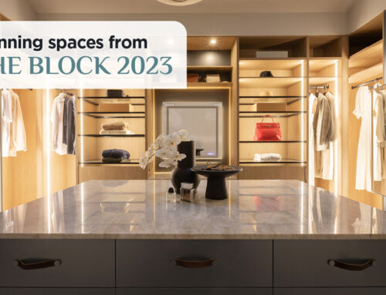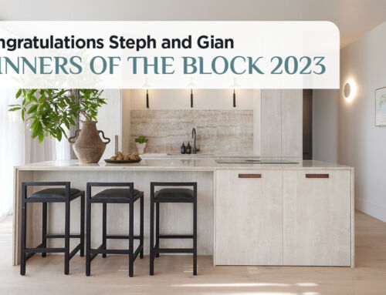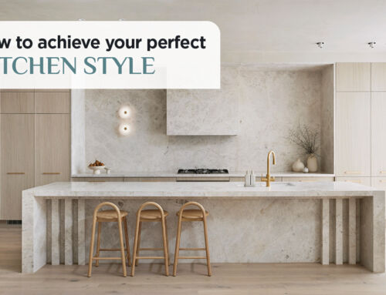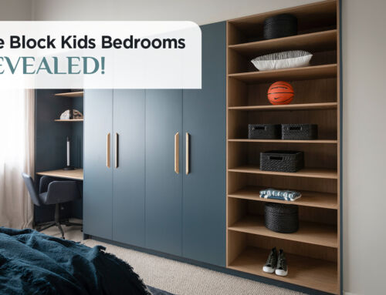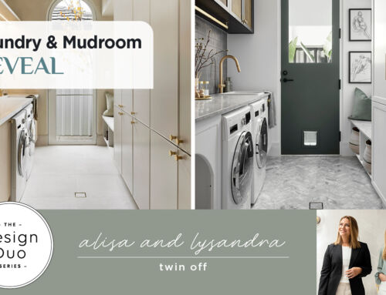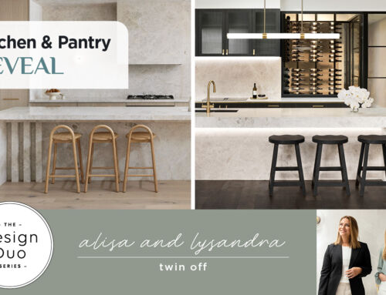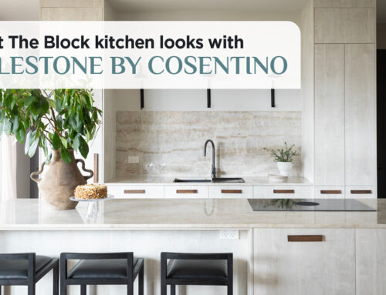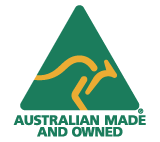Mt Martha Kitchen, Laundry & Home Office Makeover
When homeowner Danielle and her partner stepped foot into what they dubbed ‘The Treehouse’, a tri-level home surrounded by greenery in the Mornington Peninsula area in 2021, they knew that this was a special property that just needed some TLC. Having worked with Kinsman before, the pair commissioned us to transform the first (and most important) spaces within the house: the kitchen, laundry and home office. Inspired by their surroundings, their brief was to create functional areas celebrating a ‘Hamptons meets Luxe Coastal’ aesthetic.
Explore each room in detail to see how Kinsman brought their vision to life.
Who lives here? Danielle, her partner, their two teenage children, plus their fur babies, Bear and Coco Chanel.
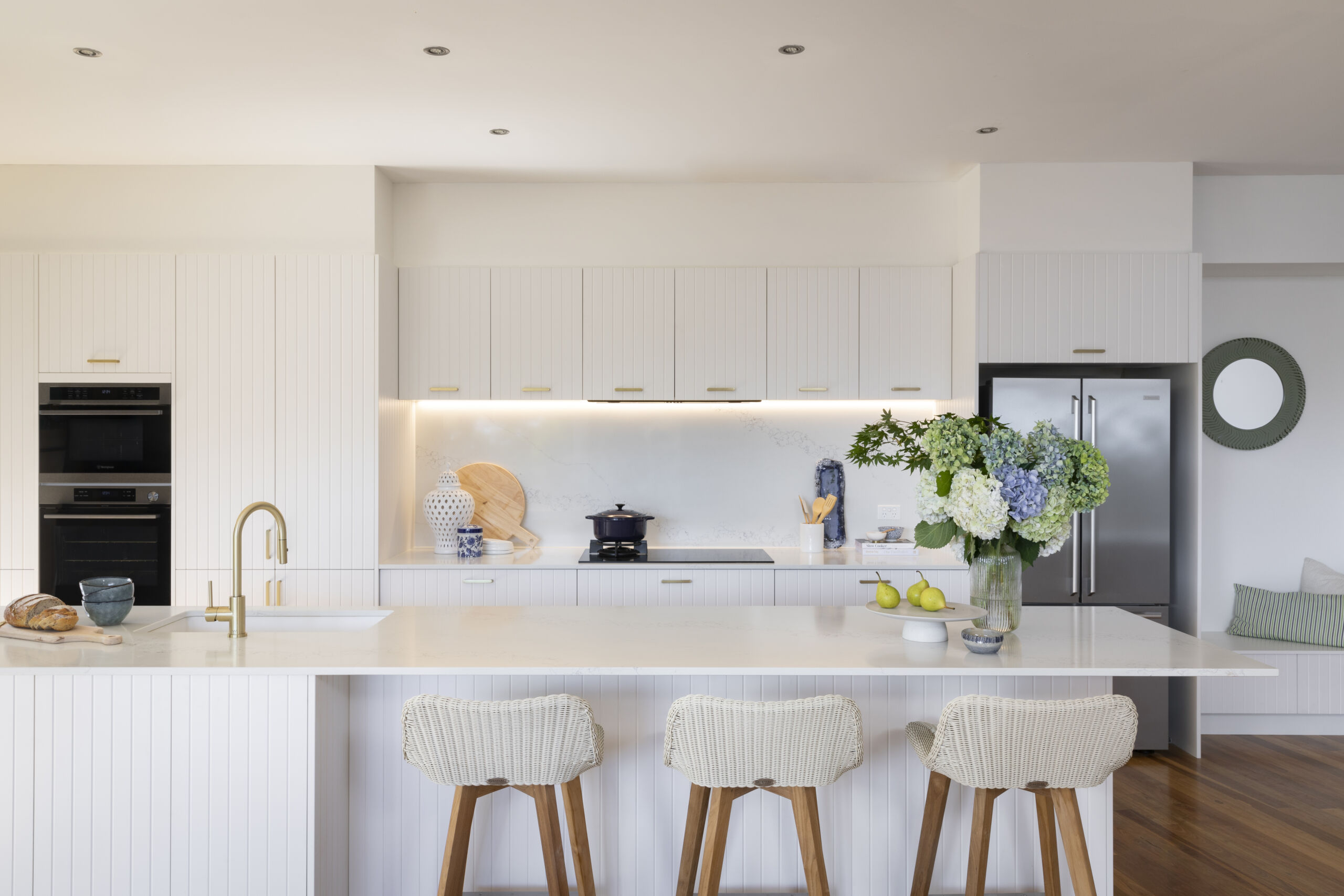
The brief.
With a focus on a natural colour palette dominated by white tones, the owners wanted to produce an open, functional and stylish kitchen. The couple loves to entertain, so a centrepiece kitchen island bench was at the top of their “wish list”, and they wanted it to be the communal hub of the home.
“We want to love where we live. When we bought the house in 2021, it had great bones, but needed some TLC, explains Danielle. We had worked with Kinsman before, so we knew what to expect and what we wanted, so we started with the kitchen, study nook and laundry first.”
The Kitchen.
The kitchen style.
Inspired by the home’s coastal location and green surrounds, the colour palette focuses on crisp white tones. As the kitchen looks out onto a lush green valley with glimpses of the bay, the white joinery provides a stunning contrast to the outdoors. Kinsman’s 50mm V-groove Avalon kitchen cabinets in Classic White was the perfect choice to evoke the Hamptons meets Coastal Luxe look that Danielle wanted to achieve, with marble-look benchtops and brass hardware and accessories used to complete the style.
“We love the Avalon cabinetry, and we will continue using the VJ panelling theme throughout the rest of the home, including the exterior, says Danielle. We chose white as it is such a wonderful contrast to the nature outside our windows. When walking up the stairs to the kitchen and living area, you are greeted with an abundance of trees through our floor-to-ceiling windows. The white cabinetry really makes the green pop!”
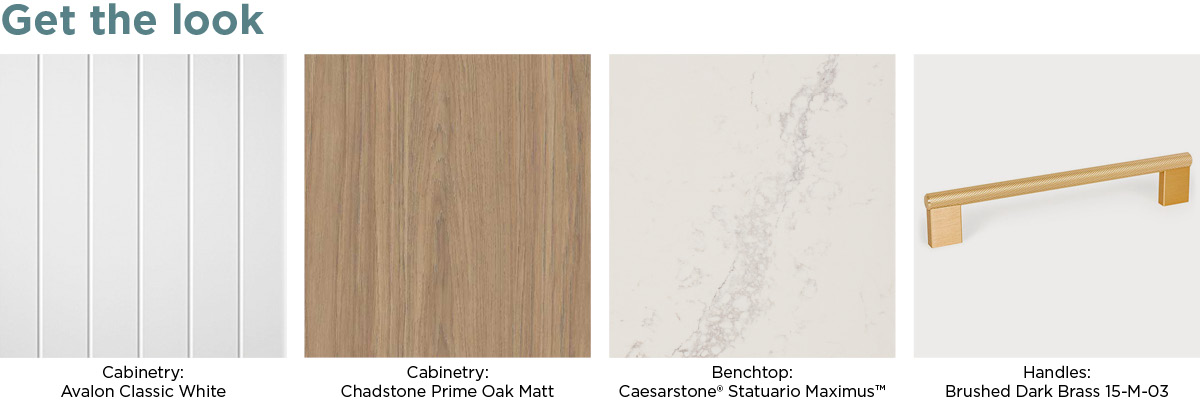
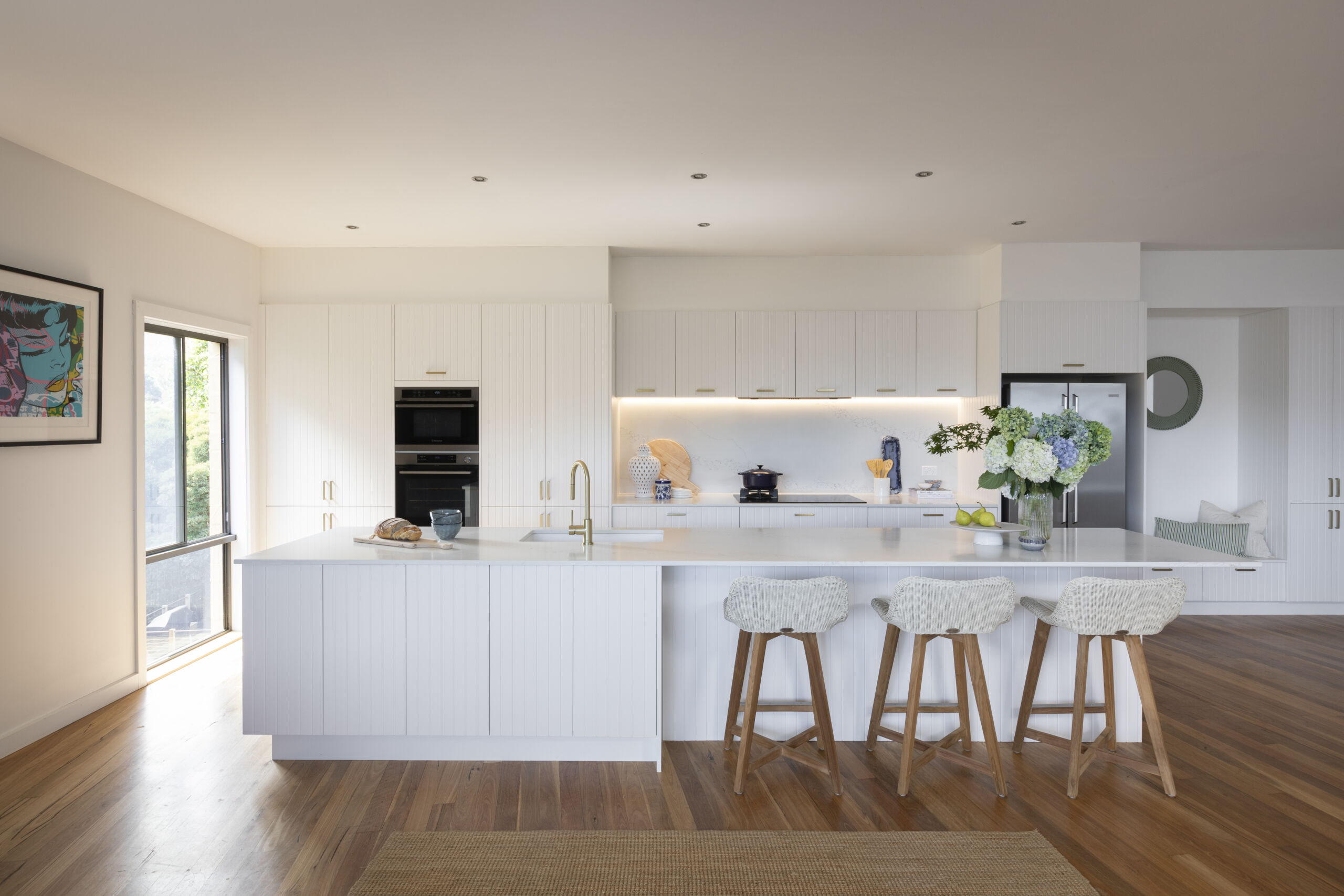
The layout.
The galley-shaped kitchen layout allows for plenty of storage thanks to a mixture of drawers and cabinets and room for cooking appliances along the expansive back bench. Flexible strip LED lighting runs below the wall cabinets, illuminating the splashback and lighting the panelled detailing of the Avalon joinery.
The kitchen design also provides space for the jaw-dropping island bench which measures 4.2 metres long! The island has been thoughtfully designed to incorporate a ‘cleaning zone’ consisting of a sink and tap, integrated dishwasher and two Ninka bins. It also features several drawers, cupboards, and a bookshelf in Chadstone Prime Oak to maximise storage. The countertop has been extended to allow for seating- a must-have for this entertainer’s kitchen.
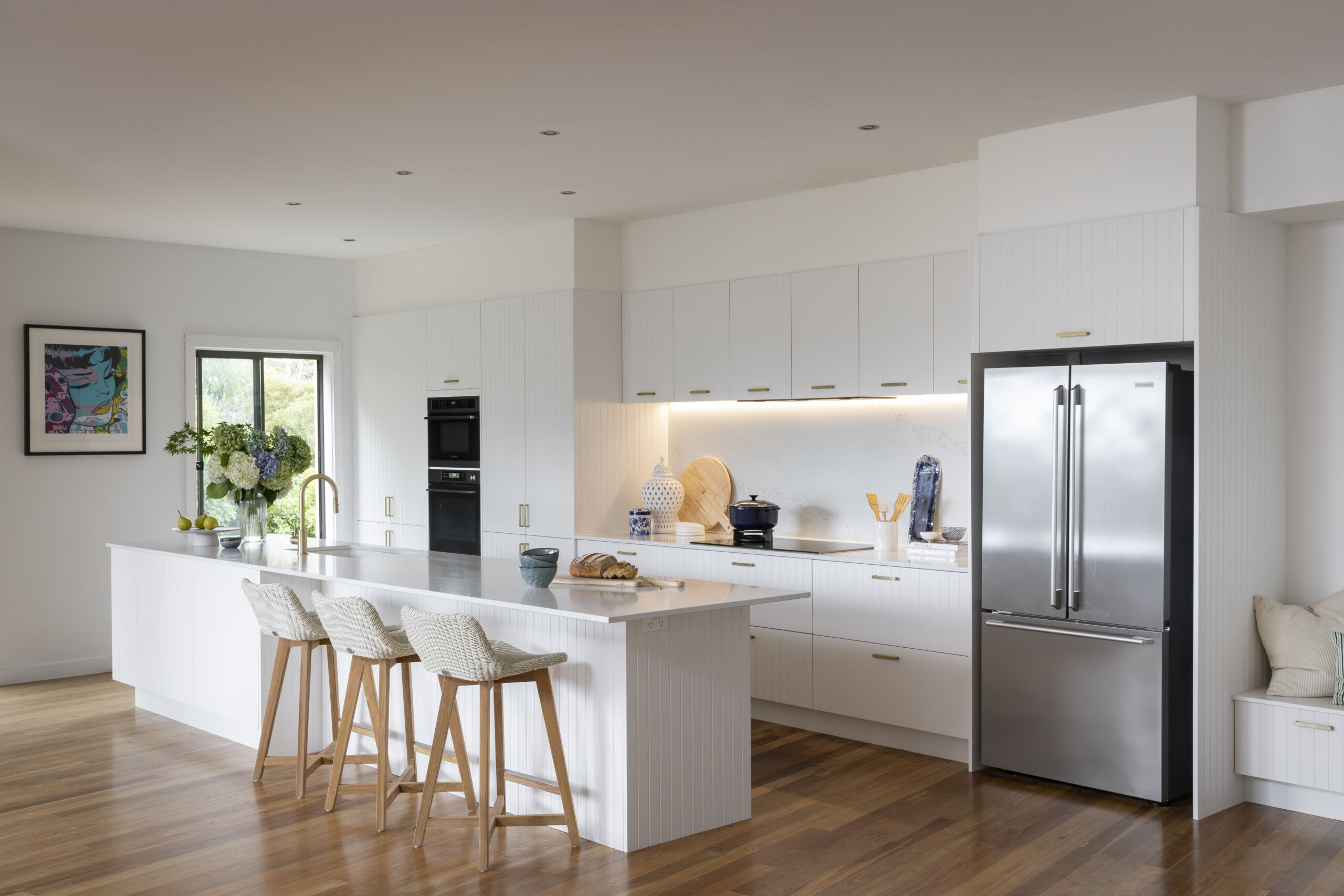
“There’s so much good storage in here, smiles Danielle. We love the stainless steel drawers within the larder and the deep drawers by the stove top, as they fit all our pots and pans beautifully. The soft close function on all the drawers works a treat too!”
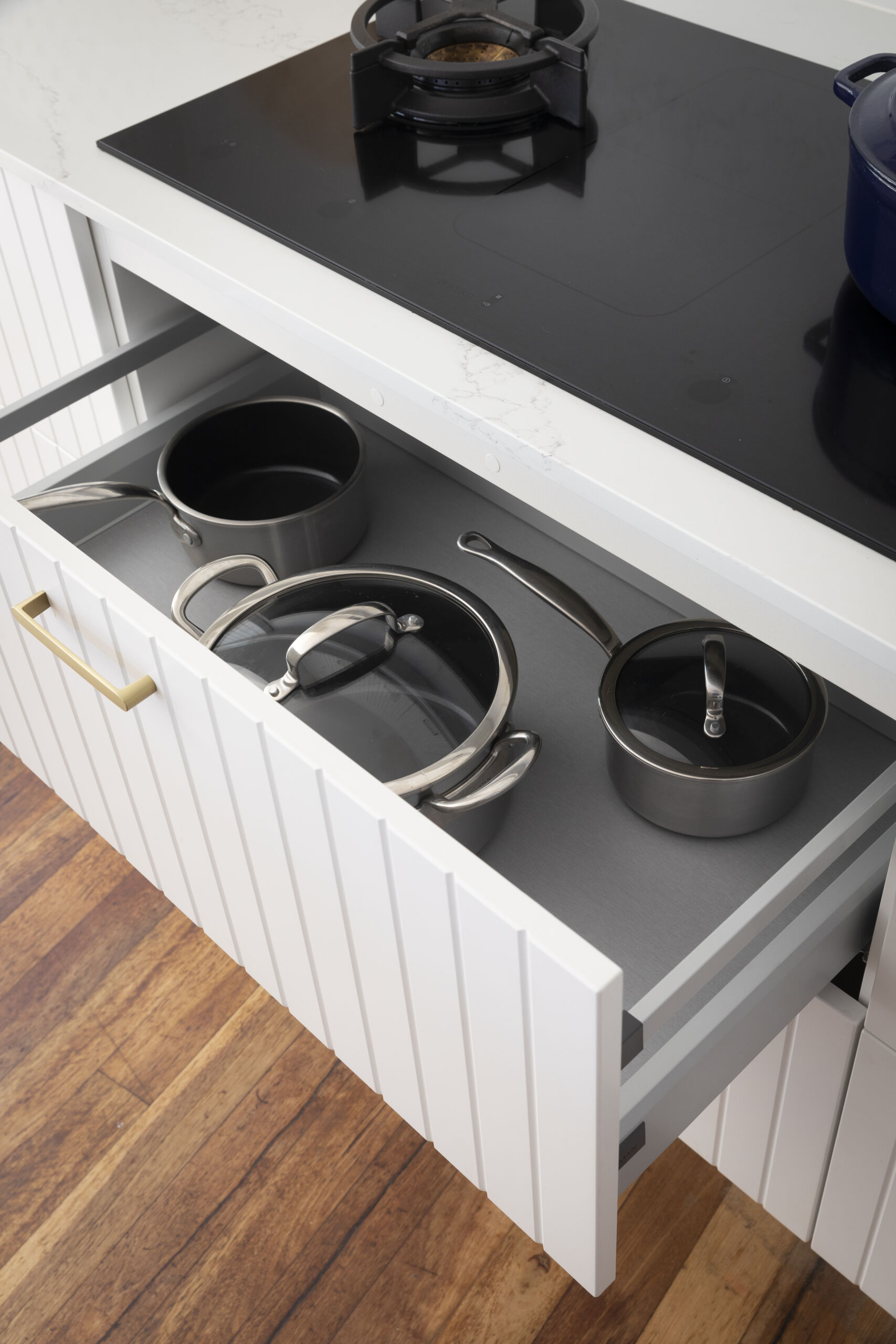
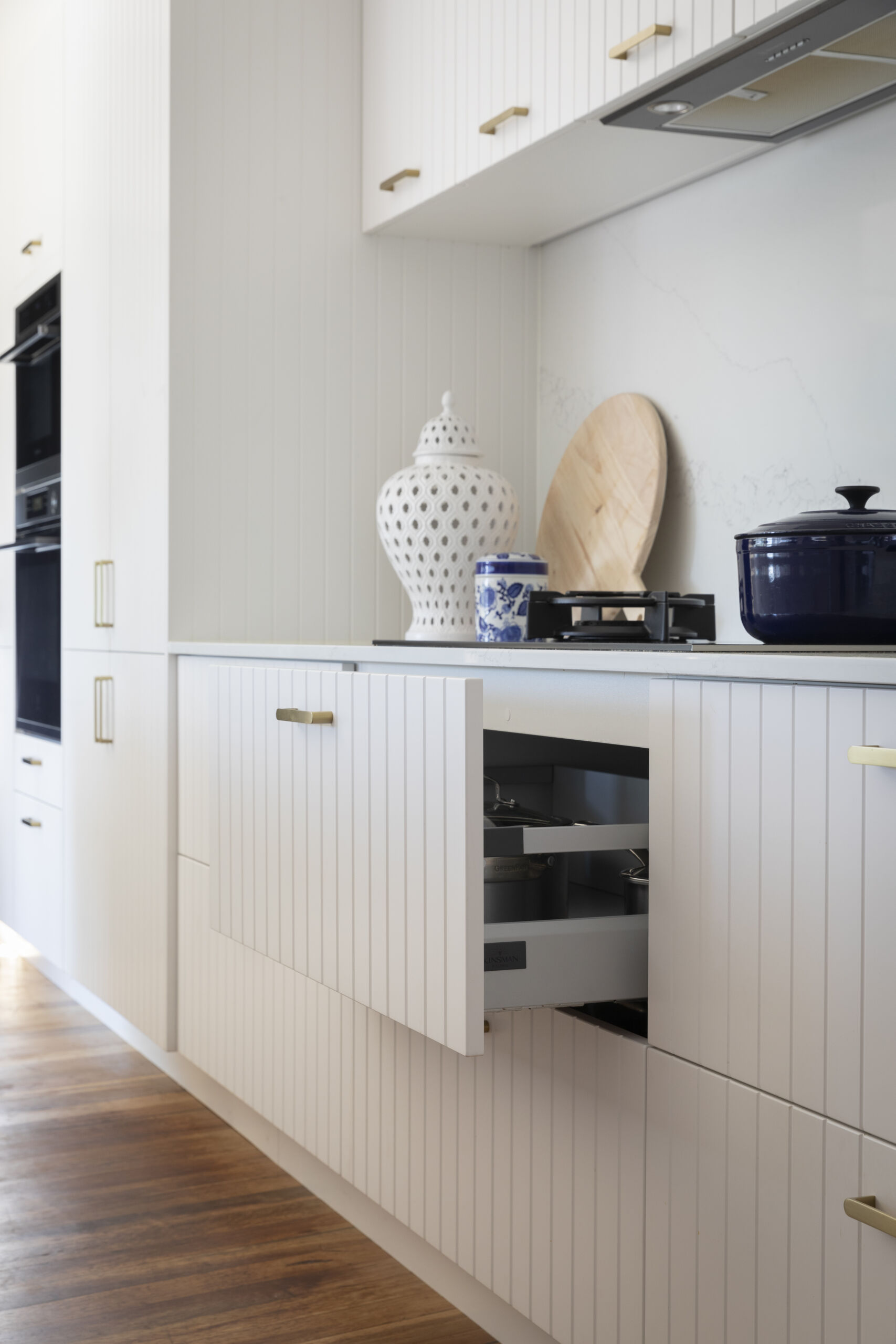
The home office.
One of the most exciting design elements of the kitchen was the opportunity to create a work/study zone. Making the most of the open-plan and large footprint we had to work with, the decision was made for a home office space to flow straight from the kitchen. By using the panelled Avoca joinery within this area, it flows effortlessly on from the kitchen.
A reading nook connects the two spaces, offering under-bench storage as well as a tall cabinet where the family can hang coats and store bags and shoes. Timber-look shelving, a 2-metre-long desk and a set of soft-close drawers ensure that the desk ticks all the boxes when working or studying at home.
“We love our nooks’ bench seat with storage – it’s being used far more than we anticipated, says Danielle. My kids often put their feet up -literally- and grab a book or scroll through their socials at the end of the day. It’s a great spot to hide school bags and homework too!”
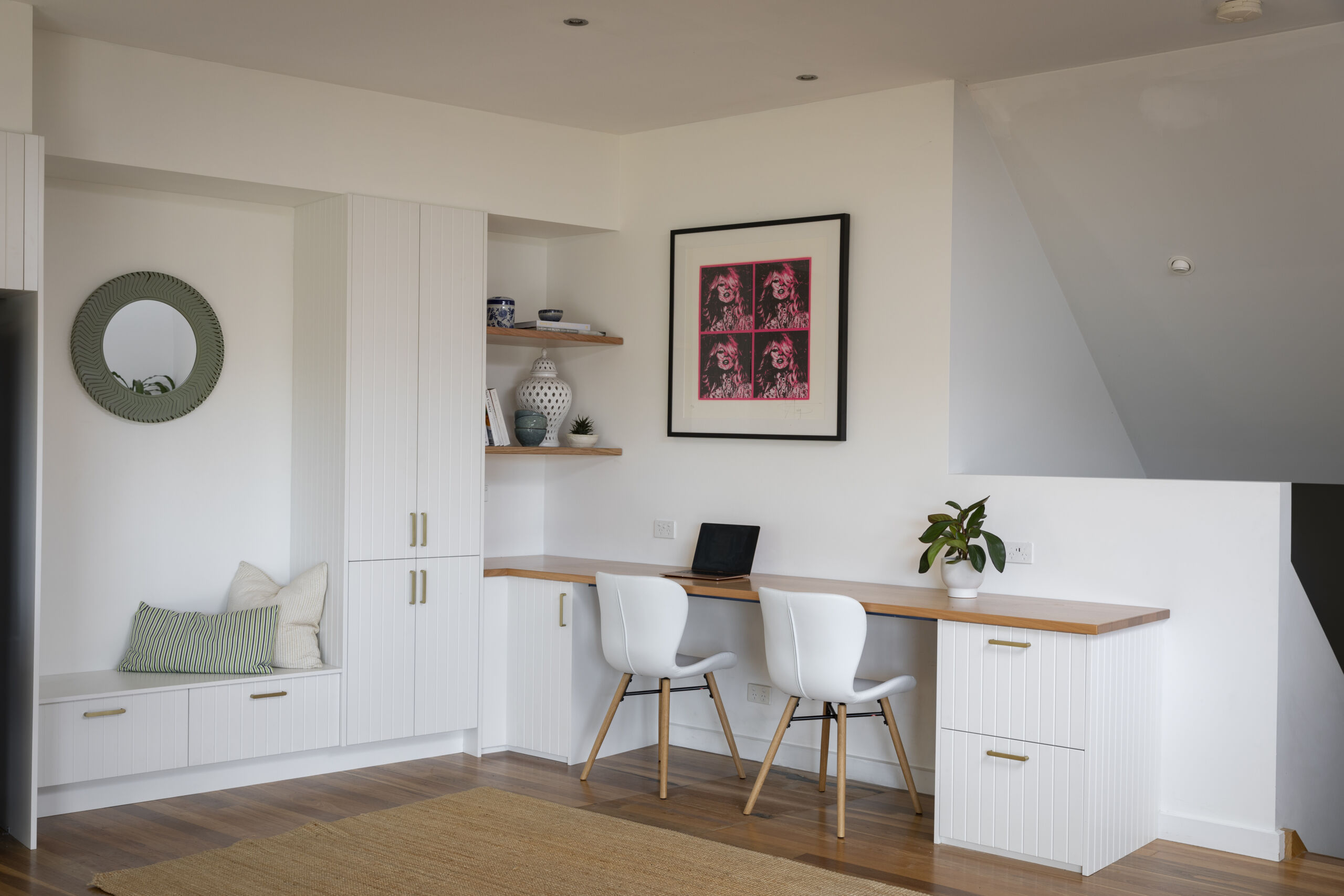
The laundry.
Located on the lower level of the house, the original laundry had no cabinetry at all. Brown floor tiles and an old utility sink sitting on a single-fronted aluminium cupboard were the only features. Fast forward to now, and the space has been completely reimagined, balancing style and function.
Flooded with natural light, the laundry room design features Avalon Classic White doors and brass accents. The splashback with Paloma Aqua Gloss tiles from National Tiles adds a splash of colour and a sense of personality to the space. Danielle removed the existing flooring and selected Stone Beige Porcelain tiles from Kate Walker Design for a classic look with natural and organic tones.
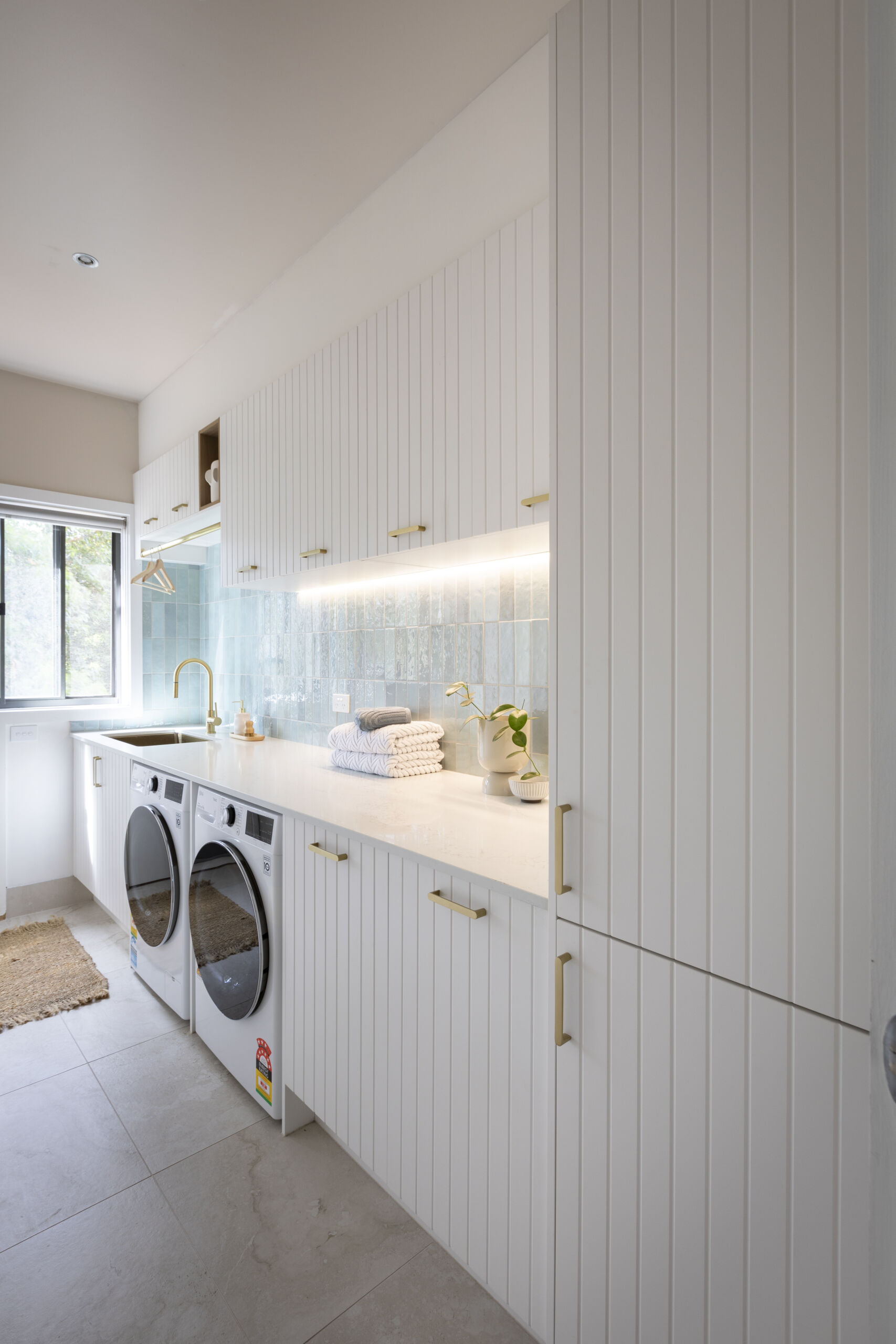
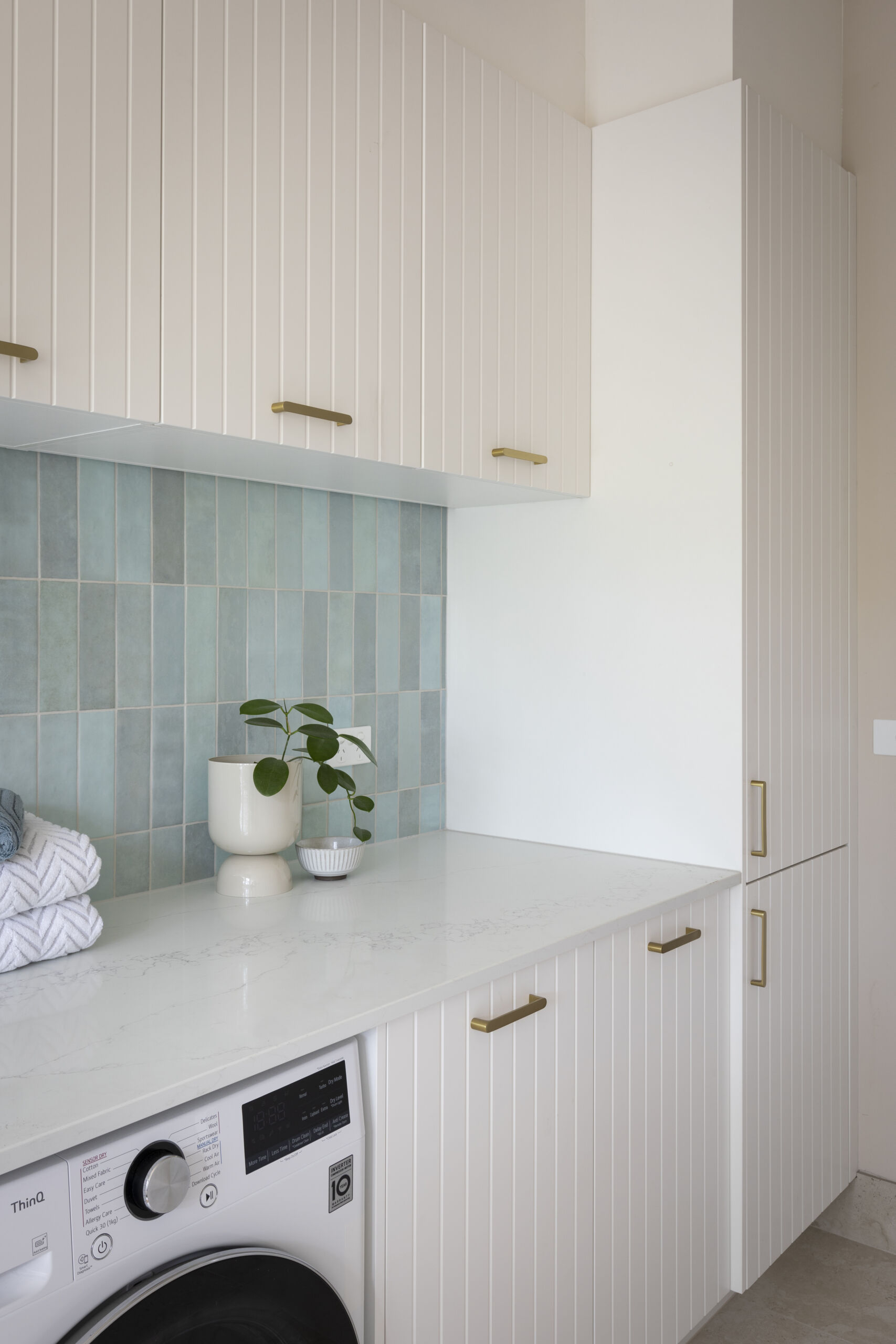
Danielle’s favourite features.
“We just love the scope of our kitchen island- it has such ‘wow factor’, she smiles. And, I absolutely love our laundry! I’ve never really enjoyed housework, but I find myself loving this new space with oodles of room for folding.”
Create your dream kitchen, laundry and home office with Kinsman today!
Book your in-store, in-home, or virtual appointment HERE.
For more images, inspiration, and product information, download our Ideas & Inspiration Catalogue HERE.
Project details.
Cabinetry: Avalon Classic White, Chadstone Prime Oak Matt
Benchtop: By client. For similar we love Caesarstone® Statuario Maximus
Handles: By client. For similar we love Brushed Dark Brass (15-M-03), Touch Catch
Accessories: Cutlery Trays, Stainless Steel Drawers with Acrylic Base, Ninka Bins
Lighting: LED Warm Flexy lighting and downlights
Laundry splashback: Paloma Aqua Gloss Tile by National Tiles
Flooring: Original timber flooring (kitchen), Stone Beige Porcelain by Kate Walker Design(laundry)
Appliances: By client. Includes Westinghouse, Asko and Electrolux
Tapware: ABI Interiors Elysian Commercial Pull out kitchen mixer
Sinks: Blanco Sublime in White (kitchen), Buildmat Avisa in Brushed Brass (laundry)
Kitchen artwork: Ben Allen Hope Series No. 6
Kitchen stools: Satara Skal Bar Stool
Photographer: Marcel Aucar @marcelaucar
Stylist: Teagan Cheep @teagancstylist




