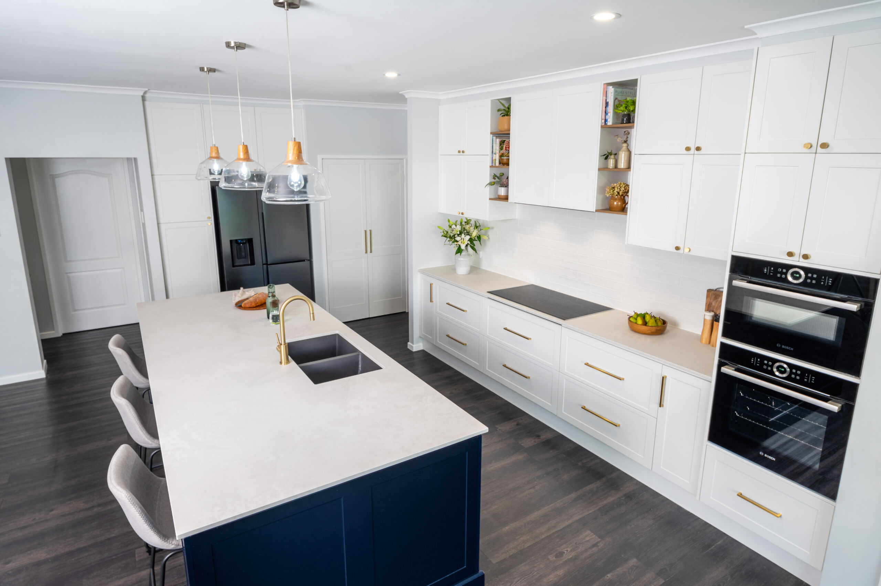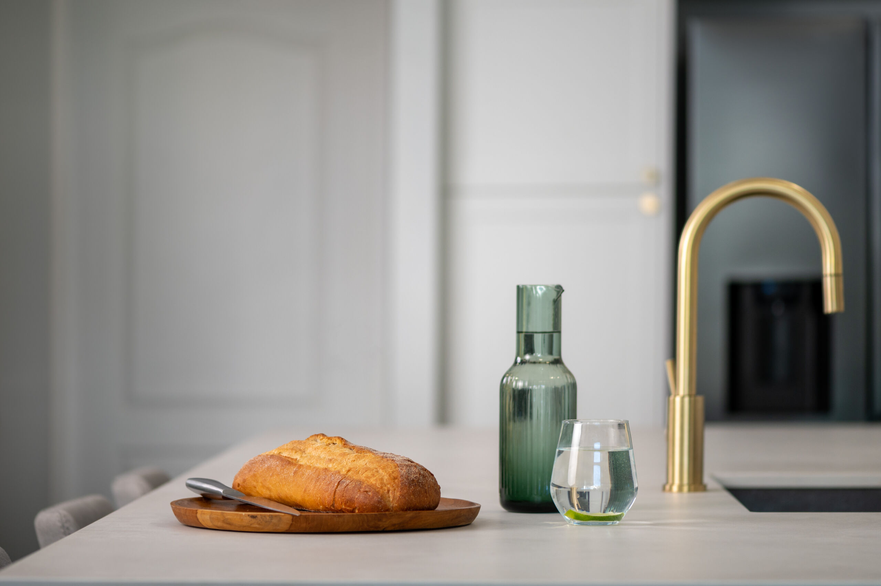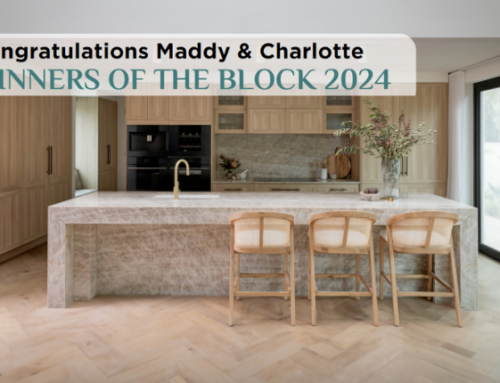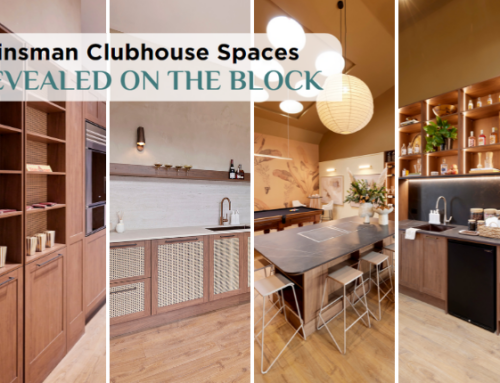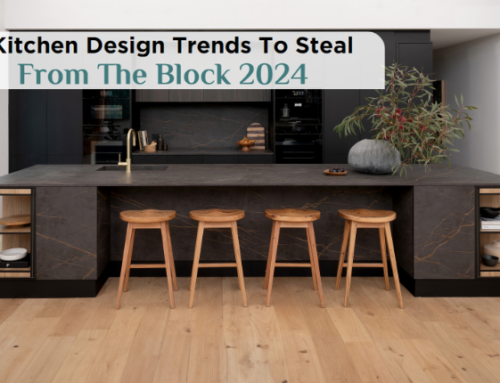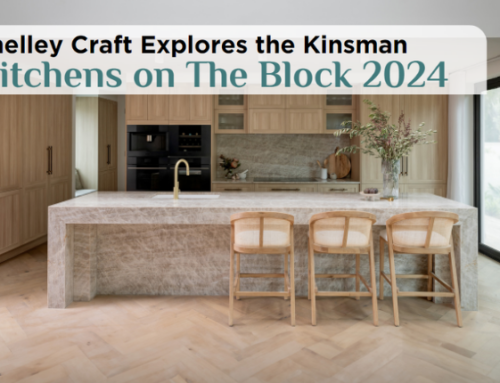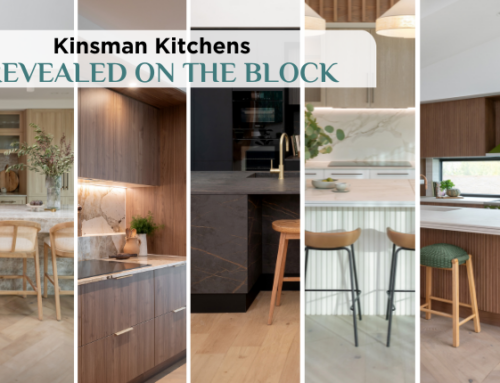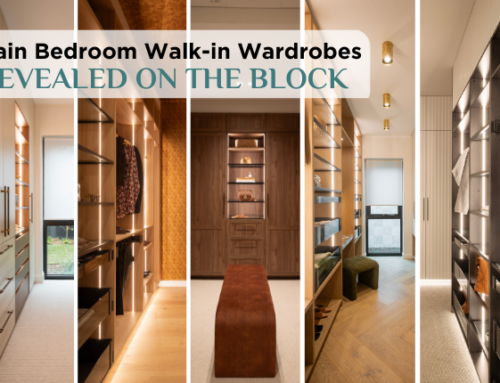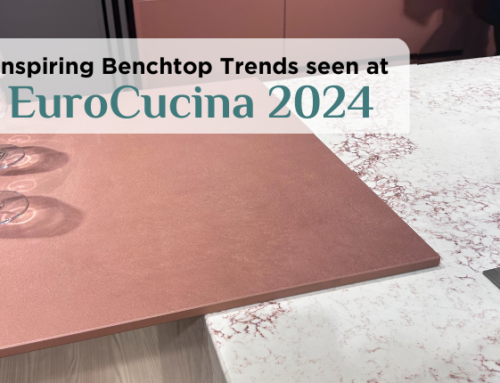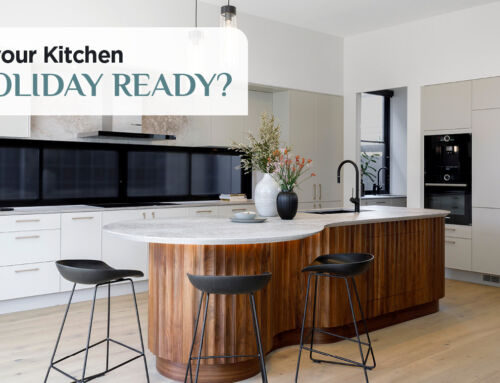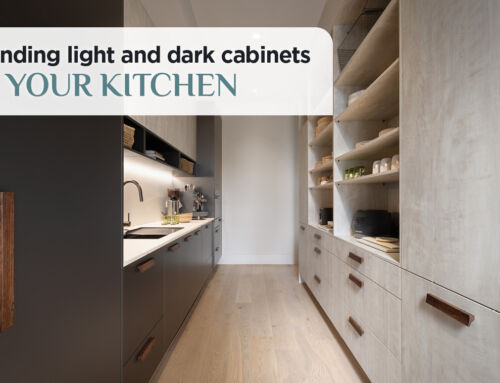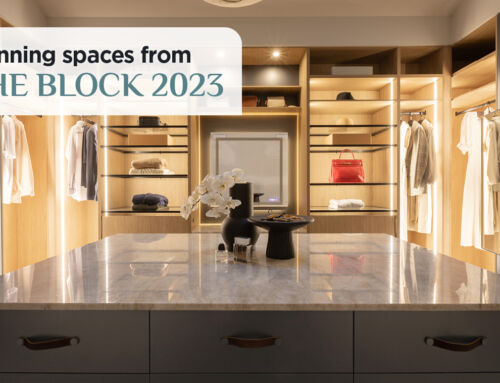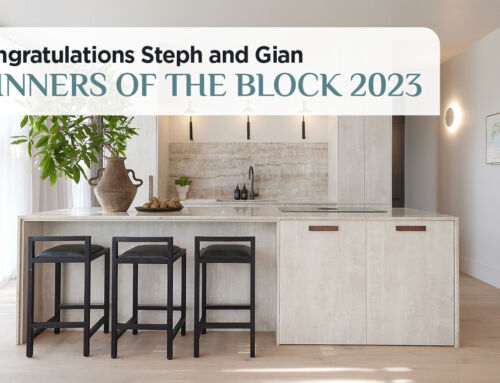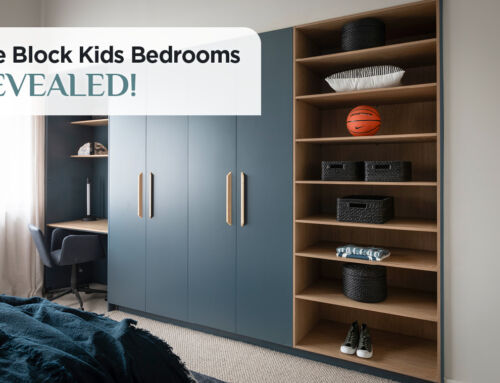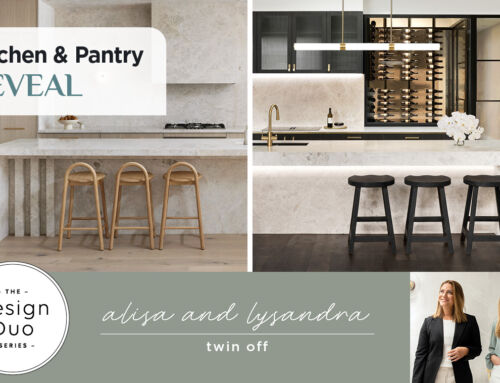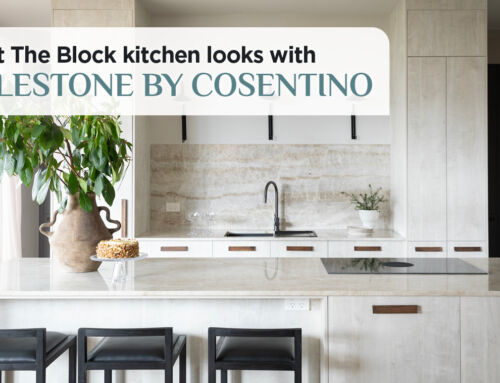Kitchen Makeover: Brookwater, QLD
As the heart of the home the kitchen is often the main room we dream of renovating. This was certainly the case for homeowner Mitchell, who wished to update his rather tired-looking beige kitchen which lacked storage and style. Working with Kinsman, who took his brief for a Hamptons-inspired design with a central island bench and made it a reality.
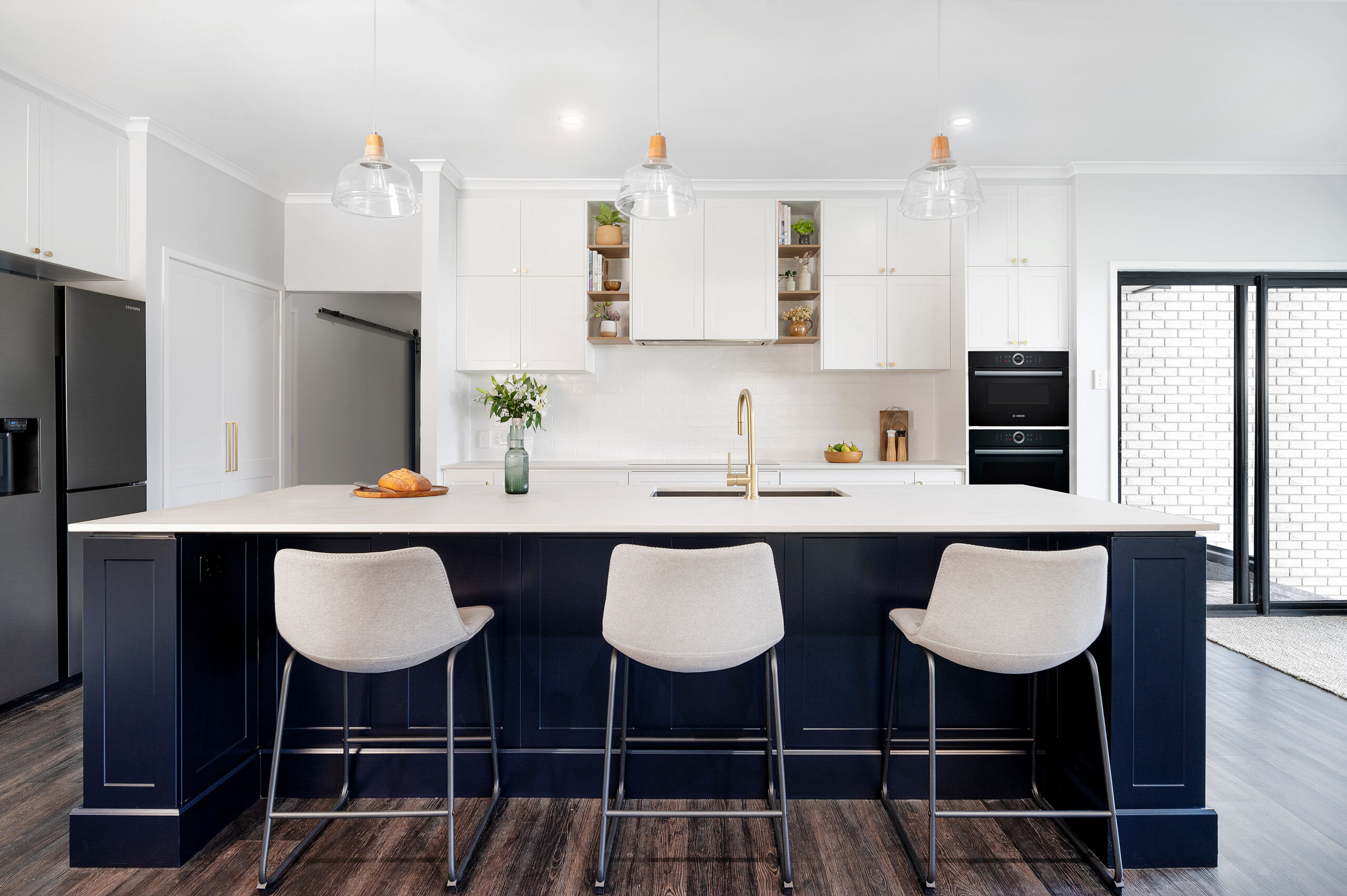
The brief.
Functionality and style were at the top of the ‘must-have’ list. “We love the Hamptons style and wanted to bring it into the kitchen design, with a white and navy scheme, explains Mitchell. We wanted the space to be the central gathering place in our home, and because we love to cook and entertain it was important to update our appliances.”
The original kitchen.

The colour palette & style.
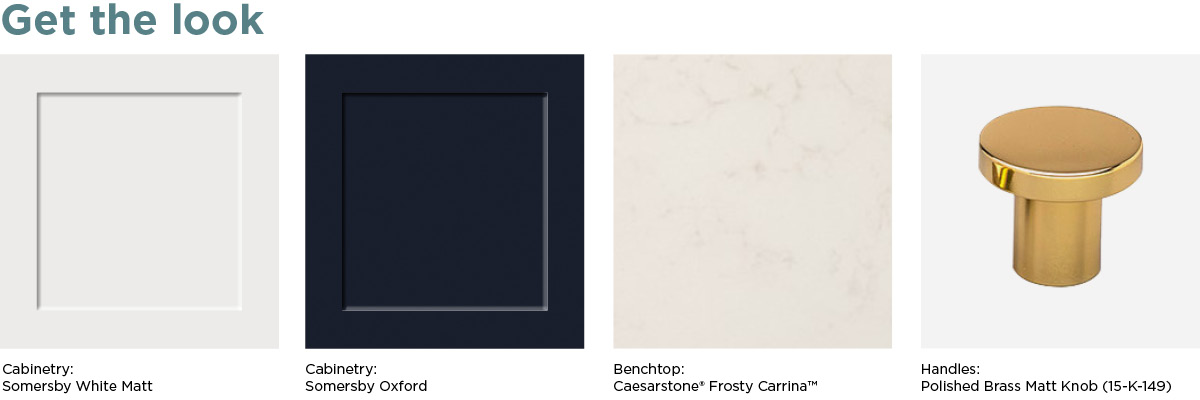
A classic palette of navy, white and brass brings the Hamptons look to life. Somersby Shaker-style cabinetry is the perfect choice for the style, especially when paired with brass handles and accessories. Prime Oak shelving adds a touch of warmth, sitting either side of a rangehood which has been clad in Somersby White Matt cabinetry to create a seamless look.
The layout.
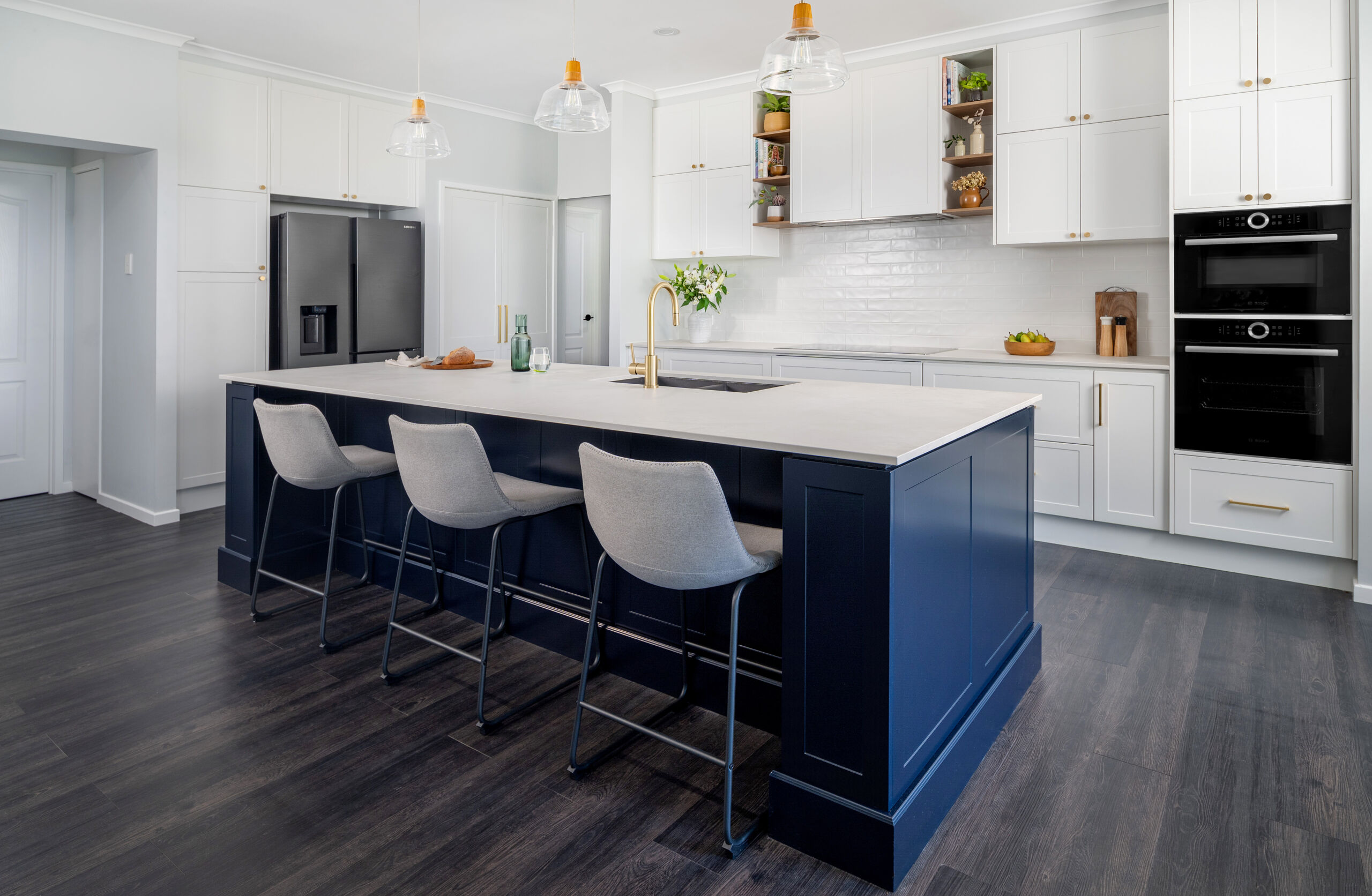
The L-shaped layout lends itself beautifully to the open plan living space that it shares within the home, while ensuring that the cooking, cleaning, and prep zones are all within easy reach of each other.
Taking centrestage in the room is the generous 3-metre-long island bench. Clad in deep navy Oxford Somersby joinery with eye-catching profile panels, it brings the glamorous Hamptons aesthetic together. It provides seating on one side; and a tap, sink, integrated dishwasher, bin, and a wealth of storage on the other.
“We love the kitchen island and everything that it offers, says Mitchell. Its large scale, the seamless benchtop, and the colour delivers everything we wanted and more.”
A mixture of soft-close drawers and cupboards provide ample storage and organisational opportunities. Efficient consumables and non-consumables zones have been formed along the shorter side wall with a double fridge and pantries located to one side of the island – allowing easy prep of meals and packing away groceries.
Along the 3.75-metre rear wall a microwave and oven from Bosch and a Smeg 90cm induction cooktop allows for delicious meals to be created night and day, while the clever combination of drawers and wall cupboards provided the additional storage that the homeowners wanted.
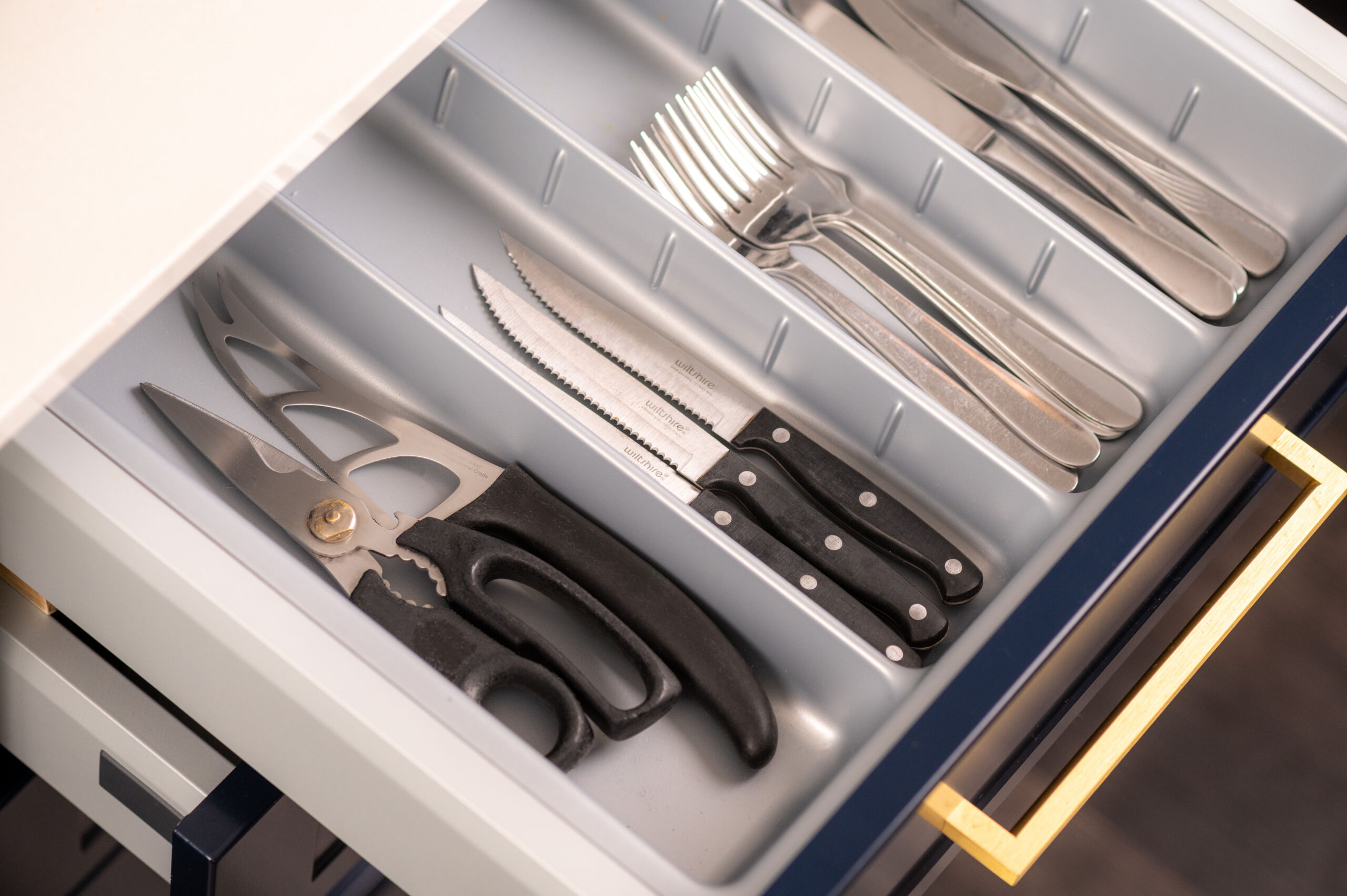
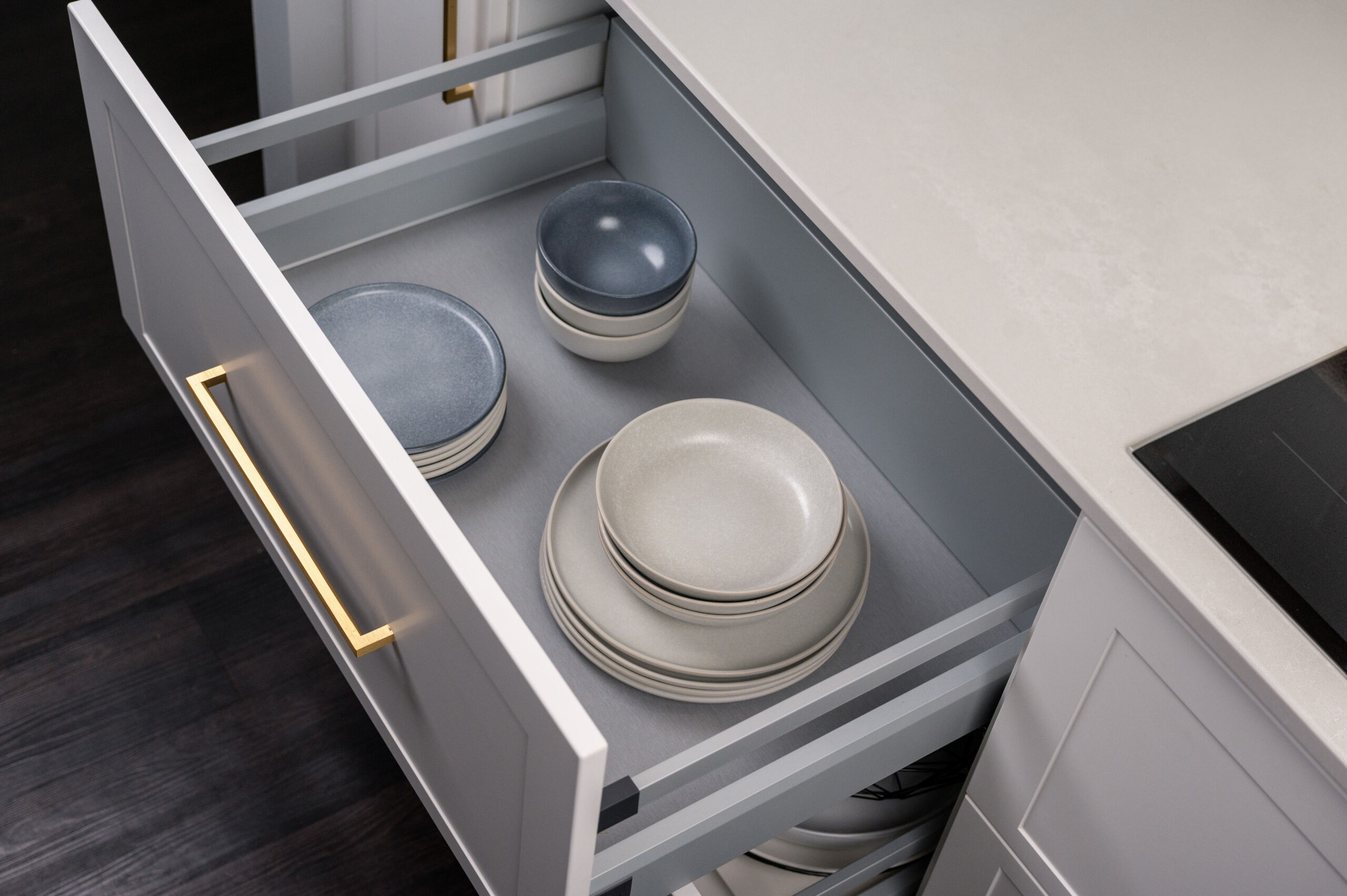
The Kinsman experience.
“My overall experience with Kinsman has been great! Nothing was too difficult, and our designer was very considerate of our design input, explains Mitchell. Plus, the install process was seamless. Everything was done as it was scheduled and to a very high quality.”
“I would absolutely recommend Kinsman to our family and friends, he adds. They’ve been nothing short of exceptional keeping such a big project stress-free.”
Create your perfect kitchen with Kinsman today!
Book your in-store, in-home, or virtual appointment HERE.
For more images, inspiration, and product information, download our Ideas & Inspiration Catalogue HERE.
Project details:
Cabinetry: Somersby White Matt, Somersby Oxford, Prime Oak
Handles: By client. For similar we love Polished Brass Matt Knob (15-K-149) and Brushed Dark Brass D (15-M-03)
Benchtops: By client. For similar we love Caesarstone Frosty Carrina
Splashbacks: Subway tiles by client.
Accessories: Cutlery Trays, Ninka Bin, Upper Drawers
Appliances: Bosch & Smeg
Photography: Adrienne Helen
Styling: Rachael Honner

