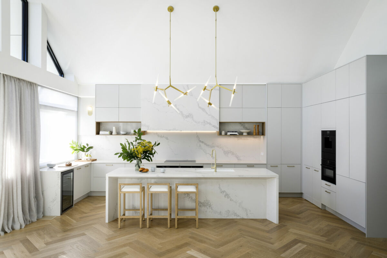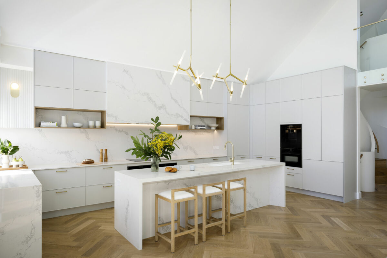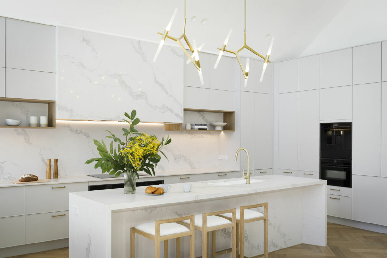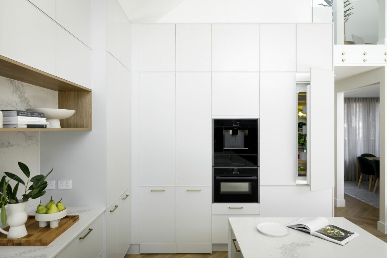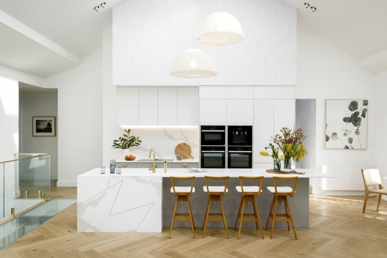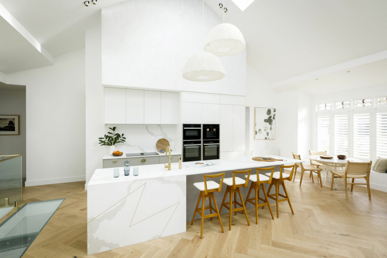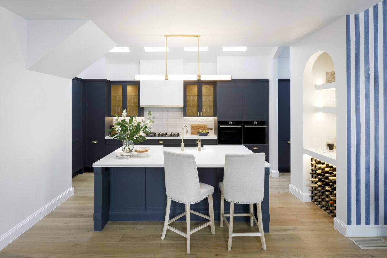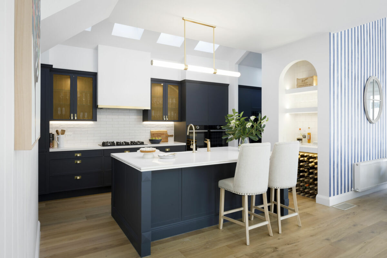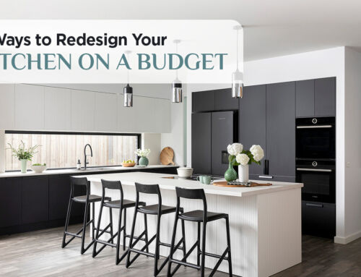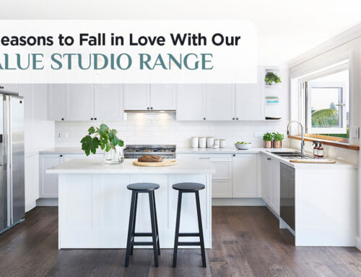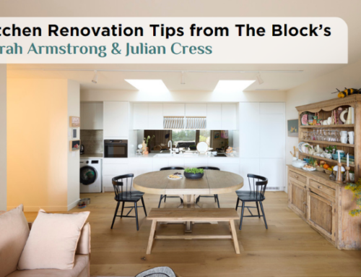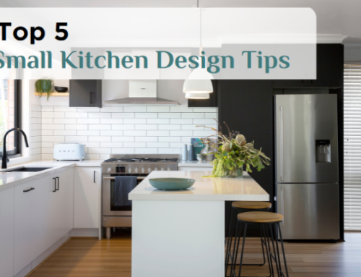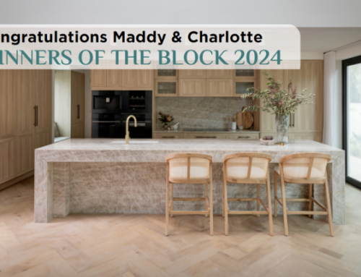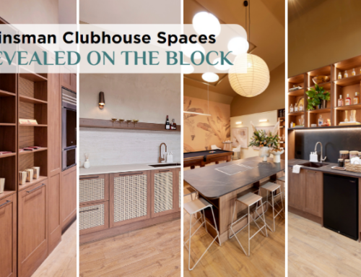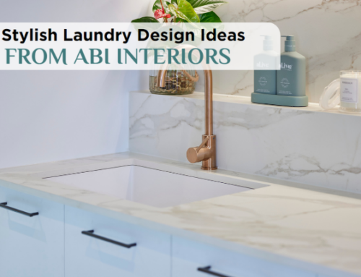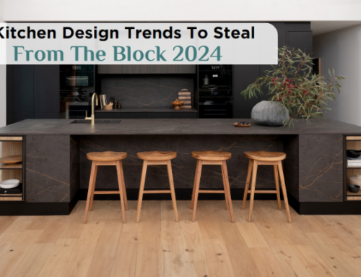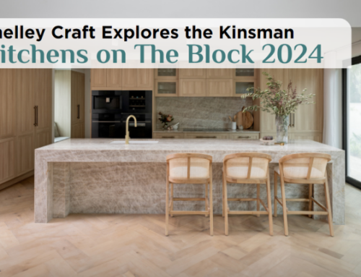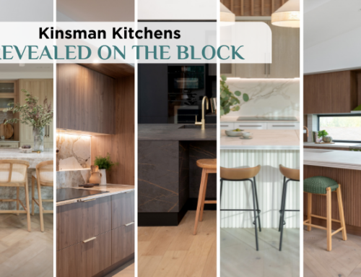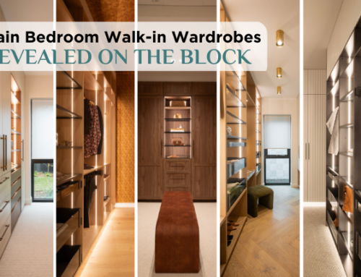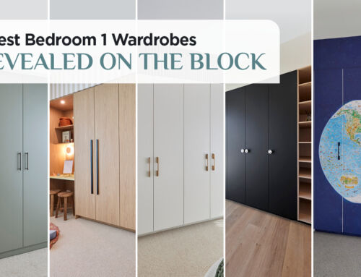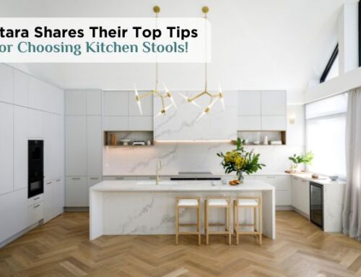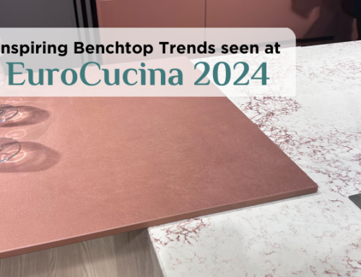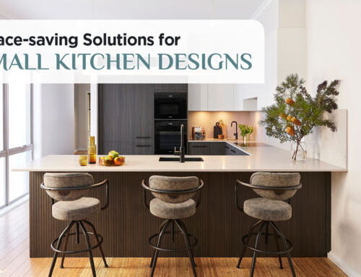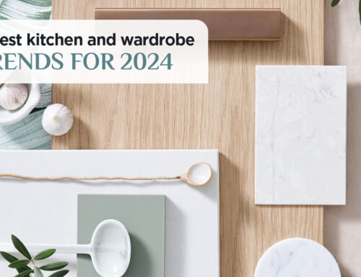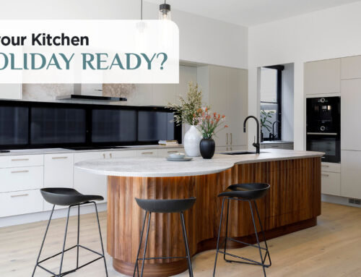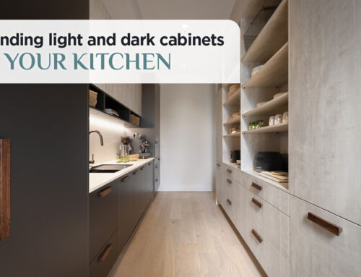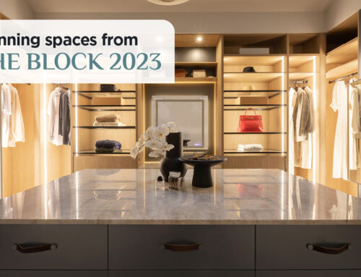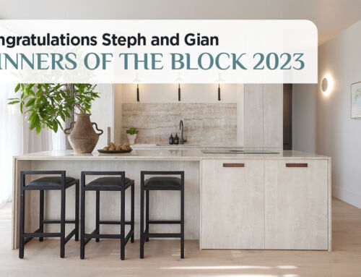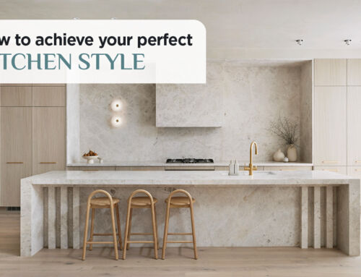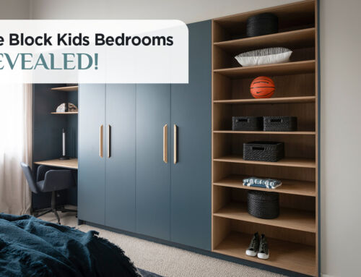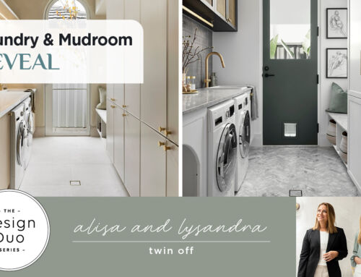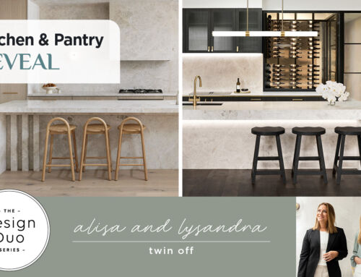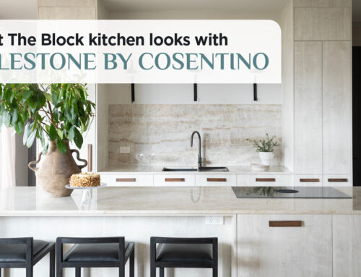Step Inside These Sensational Kitchens Revealed on The Block 2021
Kitchen Week is arguably the biggest and most important week on The Block- because the kitchen is the heart of the home and the room that unquestionably sells houses. On The Block, their reveals bring each house together and showcase the style and soul that each encapsulates. Each team produced a stunning kitchen and pantry unique to each particular house, and as the judges discovered, each has so much to love. With $10,000 in prize money and state-of-the-art Gaggenau wine fridges valued at $100,000 up for grabs, the Blockheads had 110 reasons to go above and beyond this week.
Read on and discover each kitchen in detail. Which one is your favourite?
House 1: Ronnie & Georgia, Score: 27, Place: 2nd
Ronnie and Georgia’s light and bright kitchen evokes what Neale Whitaker coined ‘The New Classic’ style, inspired by a neutral colour palette of white, marble and timber. The pair selected Camden joinery in Oyster Grey Matt, Chadstone Prime Oak Woodmatt feature open shelves, and Kinsman’s new Otto Antique Brass Bar handles to evoke a sophisticated look. Marble-look Caesarstone® Statuario Maximus has been used for both the benchtops and splashbacks, bringing the look together.
“Hello, kitchen week”, exclaimed Neale as all three judges walked into House 1’s kitchen with big smiles on their faces. They all loved the palette and the layering of different colours and finishes, deeming it ‘impeccable’. Darren looked at what he calls the all-important five-zone layout: cleaning, cooking, prep, consumables and non-consumables, and found that the design ticked all the boxes.
The family-focused design offers a generous amount of storage created by cabinets and drawers throughout, Butler’s Pantry, a gas strut servery window, and a generous island bench which provides the perfect gathering point in the room.
Within the cabinetry, storage accessories such as a LeMans Corner Pull Out System Cross Wire Rails for Pot Drawers, Internal Drawers, and a Ninka Bin ensure that the kitchen is highly functional. A selection of NEFF appliances, as well as a Bosch refrigerator, ensure that any home cook would be thrilled to work within the space.
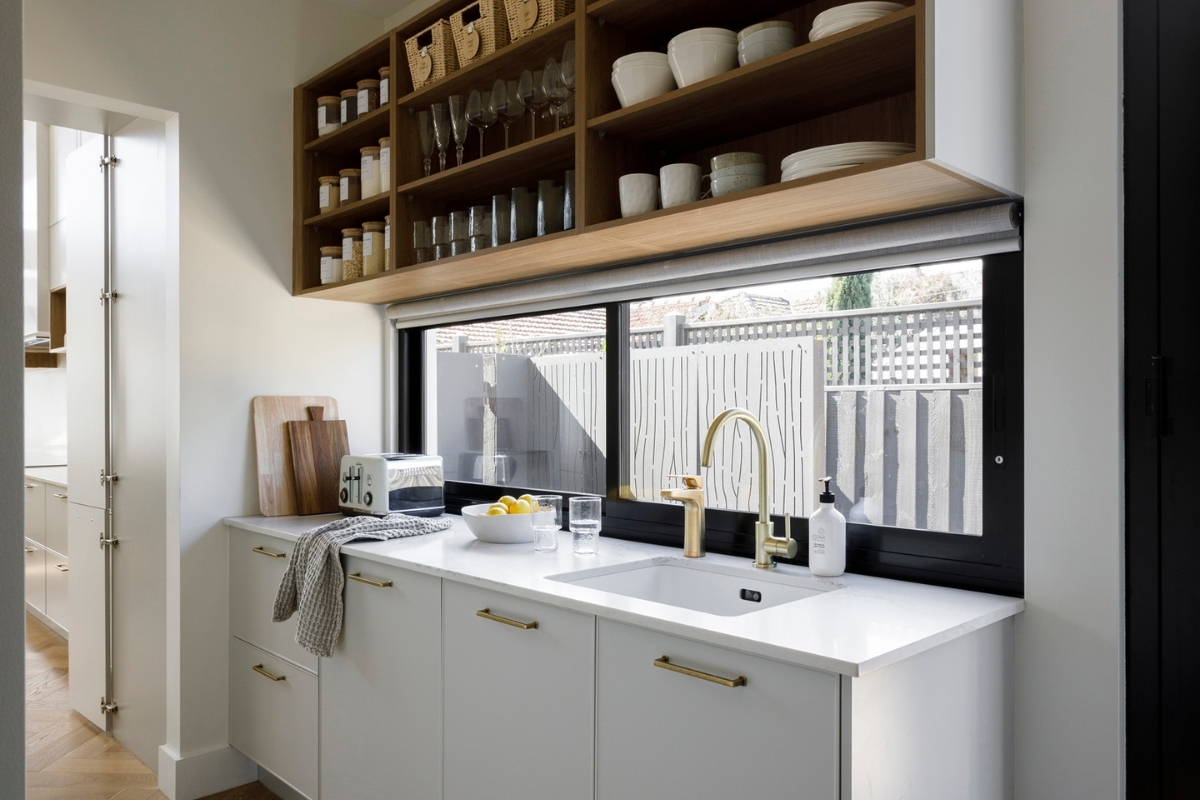
The inclusion of a butler’s pantry allows for plentiful storage, as well as an additional dishwasher, sink, and tap. Open shelving in Chadstone Prime Oak Woodmatt enables pantry staples to be displayed for easy access and provides styling opportunities. The judges commented that they wished the doors opened inwards and that the pantry included a bin next to the dishwasher to add to the functionality. However, they did love the colour scheme and styling of the space, particularly the Bronte Court Pantry labels placed on glass canisters, highlighting the importance of paying attention to the finer details.
Neale summed up what Georgia and Ronnie had delivered in their kitchen. “They are the masters of creating desire for the buyer, he said. You walk into the rooms that they create, and you fall in love, and that’s a very important part of the story.”
Key features:
· Cabinetry: Camden Oyster Grey Matt, Chadstone Prime Oak Woodmatt
· Benchtop: Caesarstone® Statuario Maximus 20mm Pencil Round
· Splashback: Caesarstone® Statuario Maximus
· Handles: NEW Otto Antique Brass Bar 34-M-29, Touch Catch
· Kickboards: Oyster Grey Matt
· Accessories: Design Sides, Cross Wire Rails for Pot Drawers, Internal Drawers, Hafele LeMans Corner Pull Out System, Hafele Ninka Bin
· Lighting: Hafele Warm LED Strip lighting
· Appliances: By NEFF
· Fridge: By Bosch
· Sink: By Oliveri
· Other features by contestants: Bar fridge, Billi Tap, Kitchen Tap, Pantry Sink and Tap
House 2: Mitch & Mark, Score: 22, Place: 5th
This week Mitch and Mark set out to deliver a kitchen that acts as a link that ties their house together. Wanting it to be a warm and welcoming kitchen, Mitch and Mark layered classic whites and greys and played with scale to create a Modern Classic kitchen that is a showpiece in their home.
Texture and muted colour play a fundamental role in the design’s success, with the couple opting to use various door profiles throughout. Shaker-profile Montauk doors in Classic White Matt have been paired with deeply fluted Sorrento cabinetry in Stone Grey Matt and Classic White Matt. The benchtops and splashbacks come in matching Caesarstone® Calacatta Maximus, a new colour which encapsulates the revival of prominent Calacatta veining, revealing oversized, delicate grey & copper veining on a pure white base.
Never ones to shy away from making a design statement, Mitch and Mark have created a focal island bench that is sure to draw the eye. The 4-metre long island bench is the longest of all the houses and features a Brass ‘M’ inlay, meaning that the duo has literally left their mark on this space! The pop of brass ties in beautifully with Barrington Eclipse Plain Brass Matt handles and brings in the touch of luxe found throughout their entire home.
Darren Palmer loved the Calacatta-inspired countertop, and Shaynna Blaze praised its functionality, referring to its depth, the overhang on the end that provides additional seating and the way it integrates with the breakfast nook placed by the window. “Looking over there at that beautiful seating area with the shutters and the round table, it softens the impact of this really long bench, she explained. I think it’s a beautiful choice.”
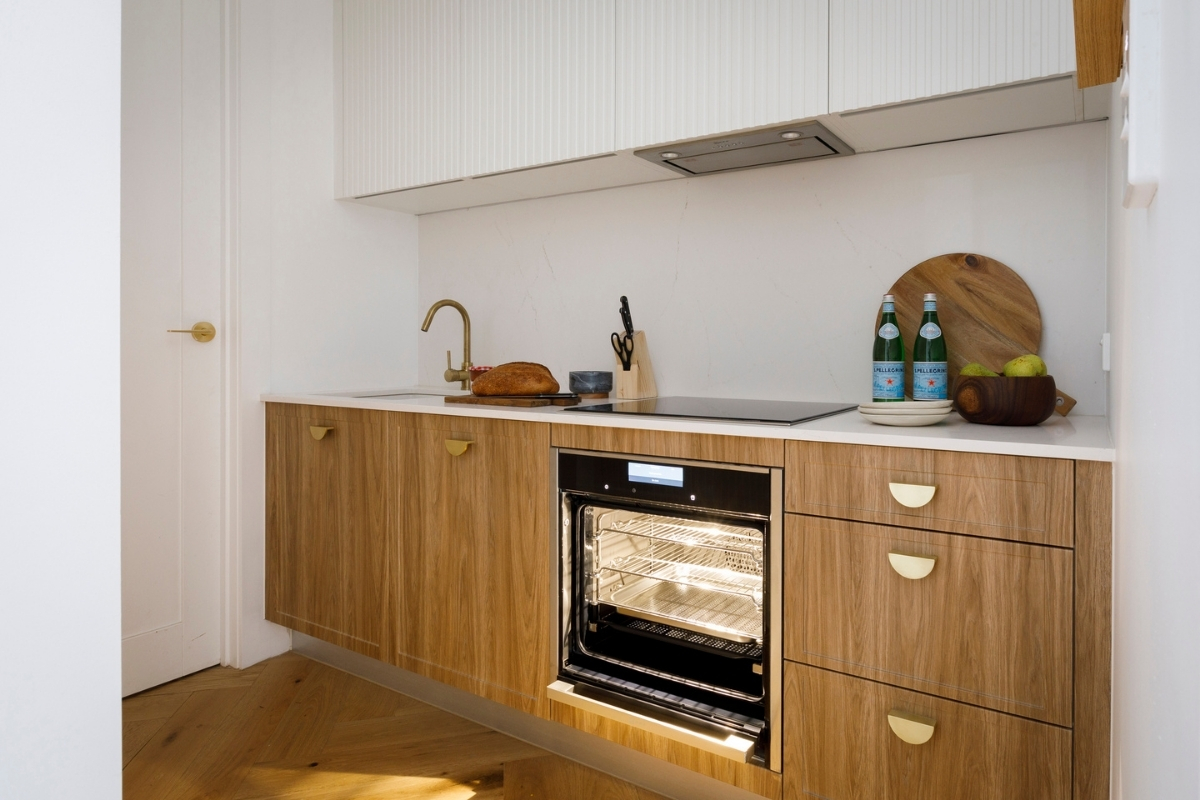
A butler’s pantry is included in the design and evokes the same classic feel as the main kitchen while using a slightly different colour scheme. Featuring Sorrento Classic Matt White and Montauk Prime Oak Woodmatt doors, the prep zone is topped with Caesarstone® Aterra Blanca, which runs up the walls and creates a splashback. While compact, the pantry is the ultimate multitasker when entertaining, thanks to the inclusion of an extra sink and tap, cooktop and oven. These appliance inclusions complement those in the central kitchen zone, including a cube of four NEFF appliances and a cooktop, dishwasher, and integrated Gaggenau fridge.
While judges had concerns about a few key functionality issues, such as the lack of dry food storage in both the kitchen and pantry and the flow of the five-zone layout, there was still a lot to love about what the boys presented. “Mitch and Mark are the masters of packing up the dream and selling it, Neale said. “You walk in here, and there’s that sense of sophistication and refinement. A lot of people are going to fall in love the minute they walk through the door!”
Key features:
· Kitchen Cabinetry: NEW Sorrento Stone Grey Matt, NEW Sorrento Classic White Matt, NEW Montauk Classic Matt White
· Pantry Cabinetry: NEW Sorrento Classic Matt White, NEW Montauk Prime Oak Woodmatt
· Kitchen Benchtop & Splashback: NEW Caesarstone® Calacatta Maximus 20mm Pencil Round. Brass “M” inlay by contestants
· Pantry Benchtop& Splashback: NEW Caesarstone® Aterra Blanca 20mm Pencil Round
· Handles: NEW Barrington Eclipse Plain Brass Matt 34-M-20, Touch Catch
· Kickboards: Brushed Aluminium, Stone Grey Matt, and Classic White Matt (Pantry only)
· Accessories: Design Sides, Cutlery Trays, Internal Drawers, Hafele Ninka Bin
· Lighting: Hafele Premium LED Strip lighting
· Appliances: By NEFF
· Fridge: By Gaggenau
· Kitchen Sink: By Oliveri
· Other features by contestants: Billi Tap, Pantry Sink and Tap
House 3: Tanya & Vito, Score: 25.5, Place: 4th
Stepping into Tanya and Vito’s modern Mid-Century inspired kitchen, the couple’s love of the 1950s, colour and personality is immediately evident. The kitchen has immediate impact, not least due to the mixture of shapes created throughout thanks to circular skylights, a triangular window and the curved corner window within the butler’s pantry. “Architecturally, they are really taking some risks, stated Darren. And it’s really paying off, and it’s really beautiful!”
An all-white colour palette features throughout the kitchen, with sleek Ballina Essendon White Satin cabinetry concealing several appliances and allowing the Bosch appliances to stand out on display along the back wall. The 3.5-metre long island bench is topped with Terrazzo sourced by the couple from New York, inspired by childhood memories. The countertop has been extended, causing an overhang that allows for generous seating. The front panel features Kinsman’s Avalon Classic White Matt, its decorative vertical-fluted profile adding texture and depth.
“This is a kitchen that really says: love me or hate me, but don’t ignore me, explained Neale. “It’s a bold design statement.” All three judges felt the same. “You walk in here, and you see that Terrazzo with the pink cabinetry and the window altogether, Shaynna added. And you say, I didn’t know I wanted this, but I have to have it right now!”
If the kitchen is a study of restraint, the butler’s pantry is a celebration of curves and colour, and we love that you get a glimpse of it from the kitchen! Thanks to the new Ballina Rose’ All Day and Archie Prime Oak Woodmatt joinery, the galley-style scullery mixes blush pink and timber. The Archie door profile offers an elegant arched detail with Broadline Glass and Caesarstone® White Shimmer benchtops feature throughout, featuring ultra-fine mirror chips to add lustre to the cool-white surface. The result is a knockout space that would be a joy to be in every day!
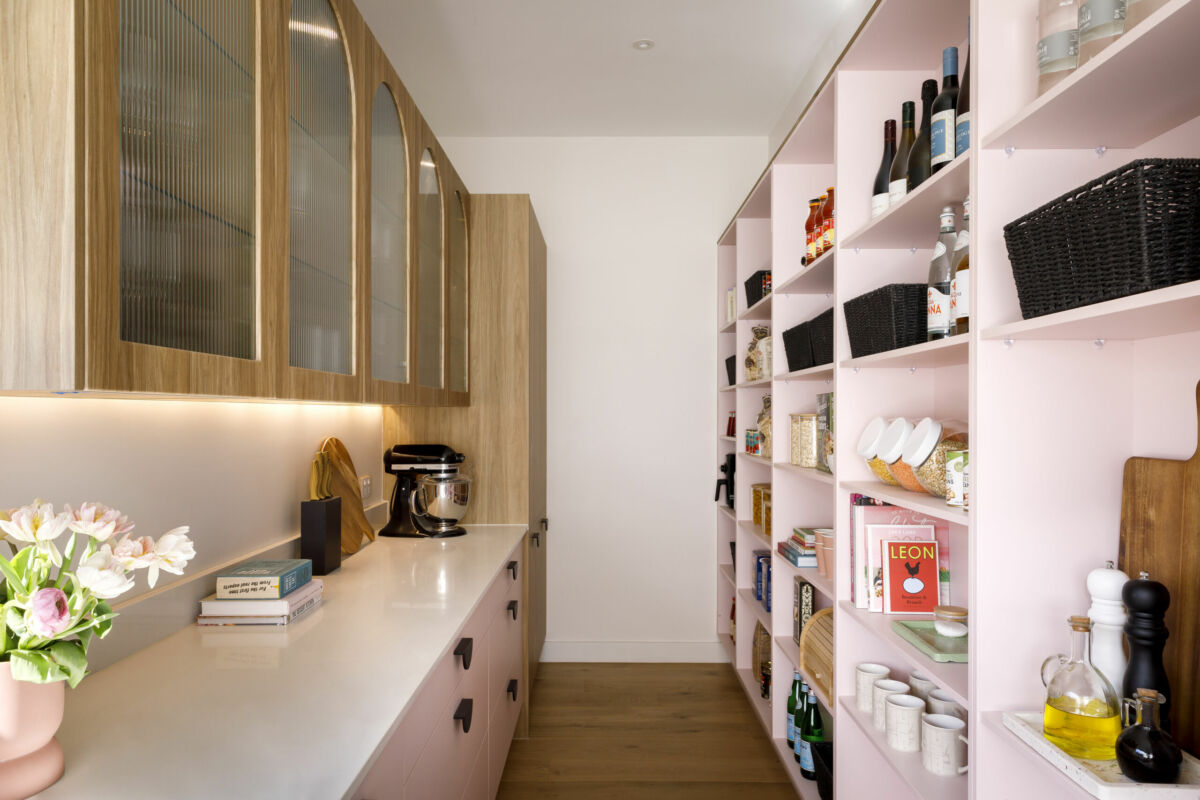
More than just good looks, Tanya and Vito have focused on functionality, innovative storage and top-of-the-range cooking appliances within both the main kitchen and the butler’s pantry. A Gaggenau fridge, Bosch appliances, Oliveri sinks and taps ensure this is an entertainers dream kitchen. At the same time, thoughtful inclusions such as Design Sides on Deep Drawers, Cutlery Trays, and Cross Wire Rails make organisation easy within the cabinetry. The judges, however, did have reservations about the lack of prep space on the island bench, the fridge’s position, and the complete absence of a bin within the central kitchen. While the benchtop cannot be altered, the judges suggested the couple look at the cleaning zone and make some easy changes to ensure it works better.
“This kitchen matches the rest of the home, Darren summed up. It matches the amount of risk-taking and playfulness that they made in their master bathroom and bedroom. It’s full of risks and ideas. This really feels like a modern interpretation of some of the best things about Mid-Century design.”
Key features:
· Cabinetry: Ballina Essendon White Satin, NEW Ballina Rose’ All Day, NEW Archie Prime Oak Woodmatt, Avalon Classic White Matt
· Benchtop: Caesarstone® White Shimmer 20mm Pencil Round, Terrazzo Island Benchtop by Contestants
· Splashback: Caesarstone® White Shimmer
· Handles: NEW Barrington Eclipse Ribbed Matt Black 34-M-21
· Kickboards: Ballina Essendon White Satin, Ballina Rose’ All Day
· Accessories: Design Sides, Cross Wire Rails for Plates, Cutlery Trays, Internal Drawers with Acrylic Base, Hafele A-Bin 3 in Sink Cabinet, Hafele Ninka Bin
· Lighting: Hafele Premium LED Strip lighting, Warm LED Downlights
· Appliances: By Bosch
· Fridge: By Gaggenau
· Kitchen & Pantry Sink and Tap: By Oliveri
· Other features by contestants: Billi Tap
House 4: Luke & Josh, Score: 26.5, Place: 3rd
Luke and Josh’s dramatic kitchen plays on high ceilings, architectural lines and a high-contrast monochromatic palette. In keeping with the ultra-modern design aesthetic seen throughout their home, the room showcases a moody and opulent scheme layering black, timber and marble tones. Central to the look is joinery in Ballina French Dark Grain Pure Grain, a new colour to the Kinsman range, which features a heavily embossed dark woodgrain. Wall cabinets in Black Aluminium Frame Doors with black-tinted Acrylic Inserts provide a visually arresting feature and are also new to Kinsman.
The judges praised the whole look the twins have curated. “Even though we were seeing kitchens that looked like this a number of years ago, I don’t think it’s dated, said Neale. It is really refreshing to see something so pared back, so sleek, and yes, sexy. Just a really simple contemporary kitchen!”
Caesarstone® Statuario Maximus has been used for the island bench and the splashback, providing beautiful contrast to the black joinery with its soft white marble-inspired design with broad warm grey veins. The stunning timber featured on the island was custom created by acclaimed furniture maker Christian Cole and adds much-needed warmth to the space.
This kitchen is perfect for those who love to cook and entertain. An induction cooktop and a cube of NEFF appliances are perfect for a home cook while maintaining a streamlined look. The inclusion of bi-fold windows and a Caesarstone® Jet Black benchtop extending to the outdoor area creates a servery, connecting the kitchen to the outdoor space.
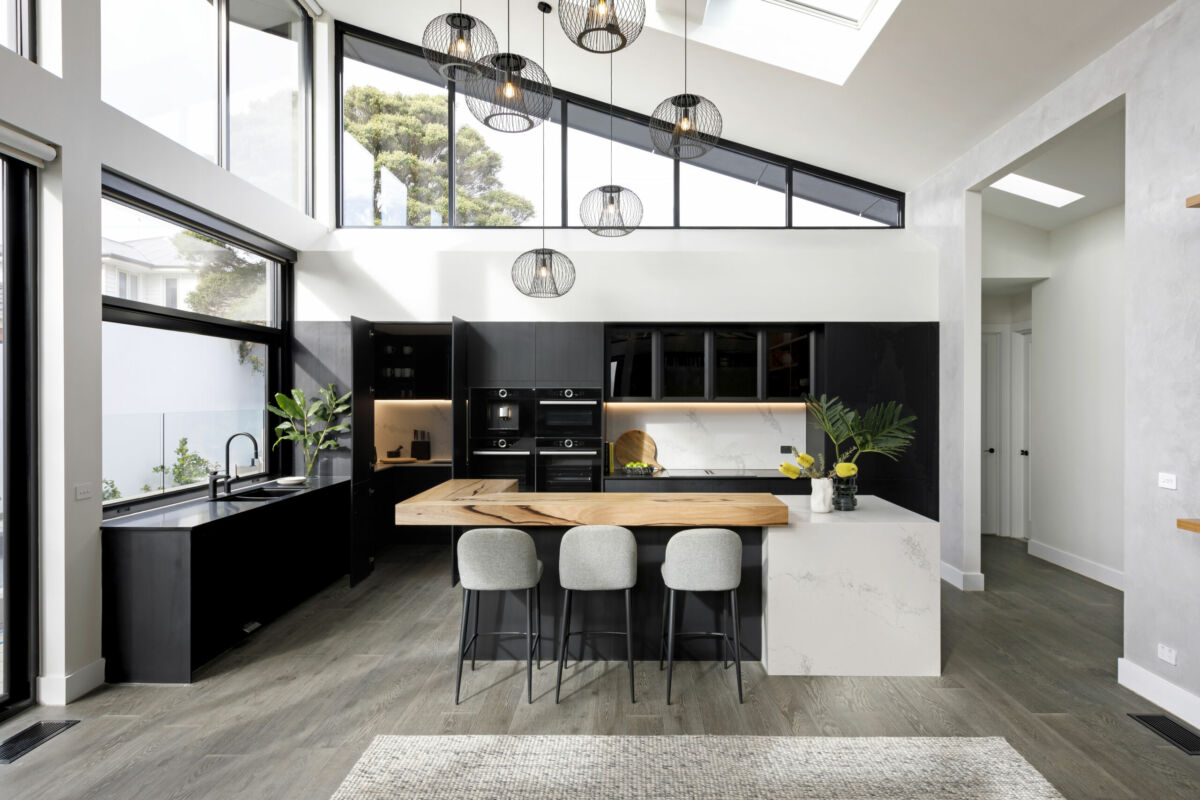
A hidden walk-in pantry complements the main kitchen area (although like House 1, the judges wished the doors opened inwards), hosting an extra sink and tap, generous bench space for prep, and plenty of storage thanks to Glass Climbers Cabinets and closed cabinets. It allows the user to hide away any mess while entertaining. Clever storage solutions can be found throughout the pantry and central kitchen, as seen by including accessories such as Design Sides, Non-slip Drawer Matts, Internal Drawers, and a Ninka Bin.
“This kitchen feels sleek and modern, said Neale. But what I also love about it is it’s a very blank canvas for you to stamp your own personality on.”
Key features:
· Cabinetry: NEW Ballina French Dark Grain Pure Grain, NEW Black Aluminium Frame Doors with Acrylic Inserts
· Benchtop: Caesarstone® Statuario Maximus 20mm Pencil Round, Caesarstone® Jet Black 20mm Pencil Round, Timber Feature on Island by Christian Cole
· Splashback: Caesarstone® Statuario Maximus
· Handles: Square Hook Matt Black 22-K-129, Touch Catch
· Kickboards: NEW French Dark Grain
· Accessories: Design Sides, Non-slip Drawer Matts, Internal Drawers, Foot Pedal for Bin, Hafele Ninka Bin, Glass Climbers Cabinets (Pantry)
· Lighting: Hafele Premium LED Strip lighting, Warm LED Downlights
· Appliances: By Bosch
· Fridge: By Gaggenau
· Kitchen & Pantry Sink and Tap: By Oliveri
· Other features by contestants: Billi Tap
House 5: Kirsty & Jesse, Score: 29.5, Place: 1st
Evoking the charm and character, Kirsty and Jesse’s spectacular winning kitchen is the jewel of their home. Celebrating a rich and sophisticated palette of ink blue, brass, and marble, this room has an immediate emotional connection to those who see it. The look of shock and delight on all three judges faces as they walked into the kitchen said it all. “Oh my goodness, cried Shaynna. Oh, they are classy Hamptons!” Neale and Darren were also blown away, uttering “I am home” and “I am dead! This is insane!”
Montauk Ink cabinetry features throughout the kitchen and pantry. Its inky blue hue paired with its 40mm shaker-profile detailing allows the Brass Patina Mesh door panels to stand out with their raw beauty. The Brass Patina is an incredible new addition to Kinsman. Made from uncoated genuine brass mesh, which ages and oxidises over time, this door treatment is an extraordinary design component within the room.
Intricate detailing is found throughout the kitchen. Caesarstone® Aterra Blanca is used across the countertops; its elegant misty white surface and delicate earthy veins flawlessly fit the palette. The bespoke brass inlay placed within the island bench matches new matte brass Barrington Knobs with Backing Plate, and Cup Pull handles. Federation Capping and Decorative Pilaster Blocks in Montauk Ink Matt complete the look.
Everywhere they looked, the judges found something new to adore. “Its got warmth, ambience, a celebration of food and wine, said Neale. It’s everything you want to feel in a kitchen.” It checked all the boxes when it came to the five-zone layout- to the point that Darren said that it was so perfect his hair was standing up in the air on his arms!
The family-focused kitchen abounds with storage, courtesy of clever organisational accessories, ensuring room for everything. Cutlery Trays, Cross Wire Rails for Pot Drawers, Non-slip Drawer Matts, Internal Drawers, Stainless Steel Internal Drawer with Acrylic Base and Ninka Bins make organisation a breeze.
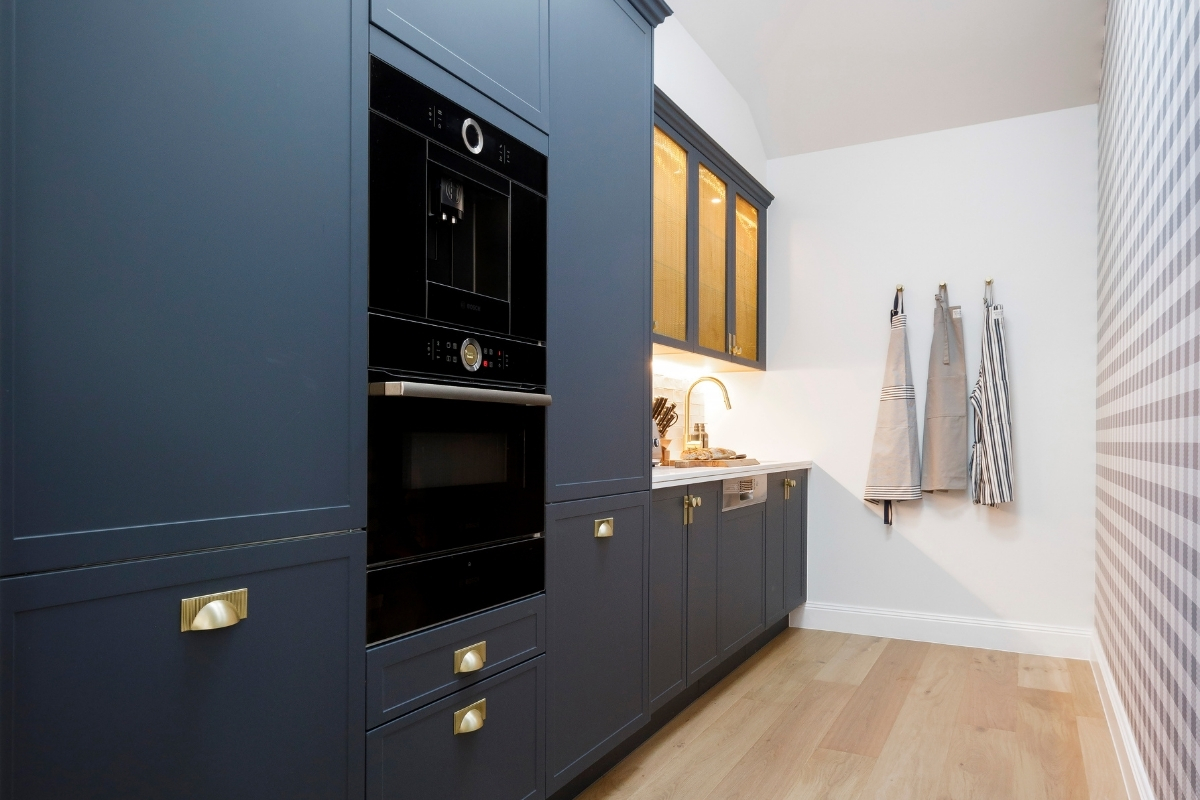
A butler’s kitchen flows seamlessly from the main kitchen, housing more Bosch appliances, an extra sink and tap, dishwasher and a plethora of storage and prep space. The judges loved the playful purple gingham wallpaper, as well as the arched bar in the main kitchen area.
“It’s so in line with where they’ve been all along, said Darren of the kitchen. It’s a little bit country, a little bit Hamptons, a little bit contemporary, and it’s come together in this room so perfectly and so beautifully! Every detail is beautifully resolved.”
Key features:
· Cabinetry: NEW Montauk Ink Matt, NEW Montauk Ink Matt with Patina Mesh
· Benchtop: NEW Caesarstone® Aterra Blanca 40mm with Brass Inlay
· Splashback: Tiles by contestants
· Handles: NEW Barrington Knob with Backing Plate in Matt Brass 34-M-25, NEW Barrington Cup Pull in Matt Brass 15-M-12, Touch Catch
· Kickboards: NEW Montauk Ink Matt
· Accessories: Design Sides, Cutlery Trays, Cross Wire Rails for Pot Drawers, Non-slip Drawer Matts, Internal Drawers, Stainless Steel Internal Drawer with Acryclic Base, Hafele Ninka Bin, Federation Capping in Montauk Ink Matt, Decorative Pilaster Blocks in Montauk Ink Matt
· Lighting: Hafele Premium LED Strip lighting, Warm LED Downlights
· Appliances: By Bosch
· Fridge: By Gaggenau
· Pantry Sink: By Oliveri
· Other features by contestants: Billi Tap, kitchen sink, kitchen & pantry taps
Love what you saw and want to create the best kitchen on your block with Kinsman?
Book your in-store, in-home, or virtual design appointment HERE. For more inspiration, images, and product details, download our latest Catalogue HERE.
Follow Kinsman on our social platforms to get all the details from The Block Fans v Faves (plus so much more).
Instagram: @kinsmangroup
Facebook: /kinsman-group



