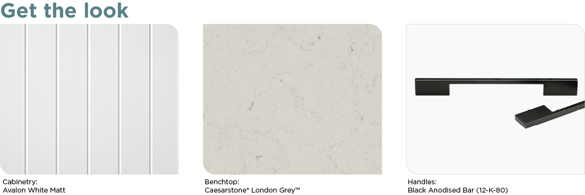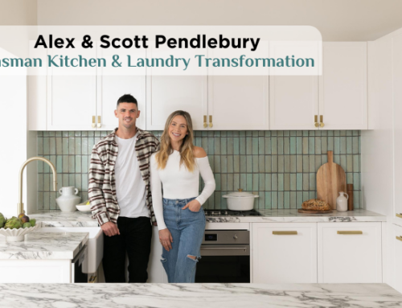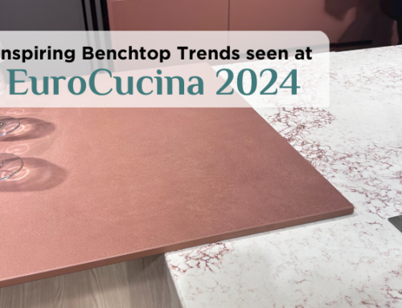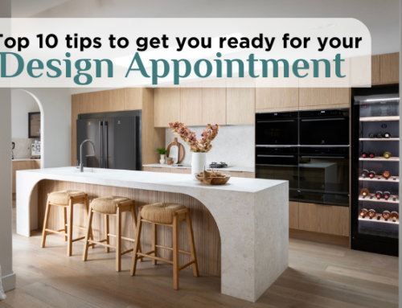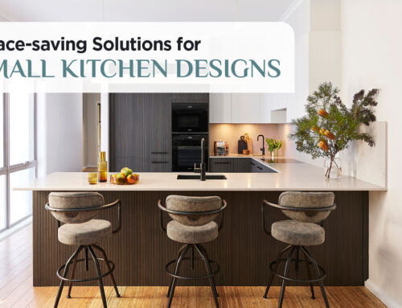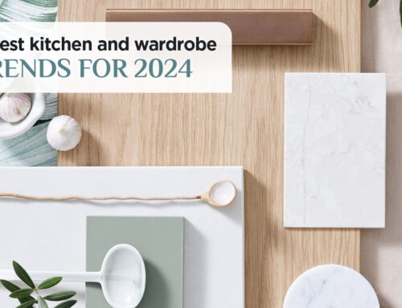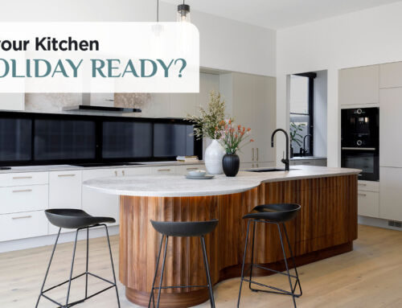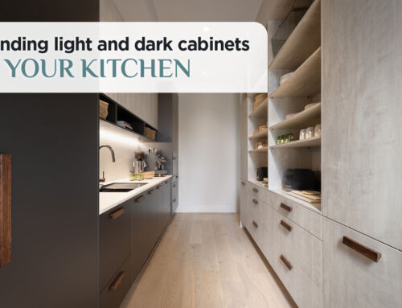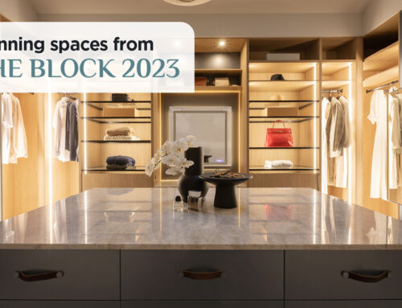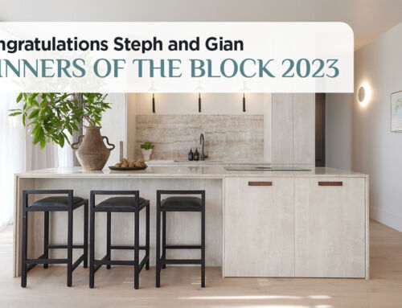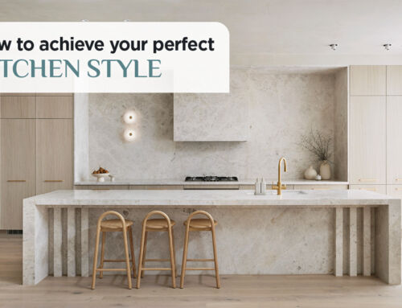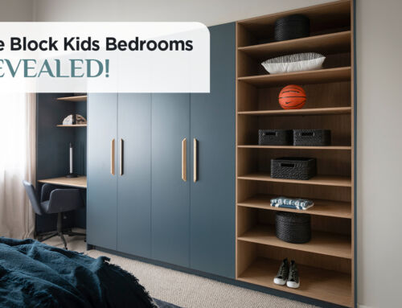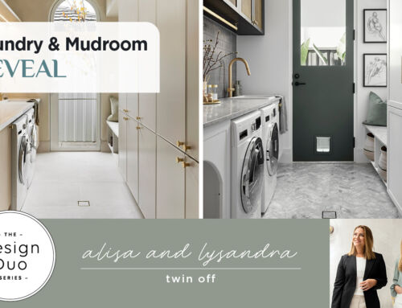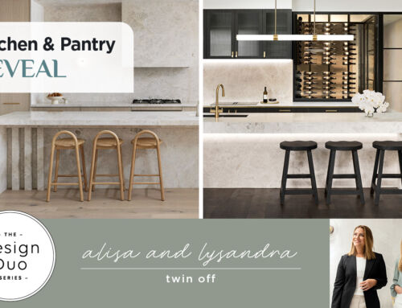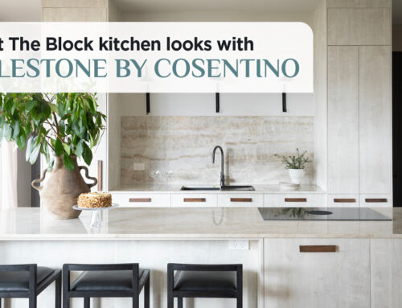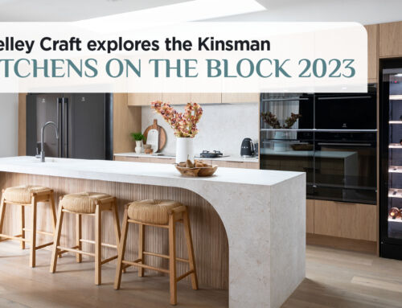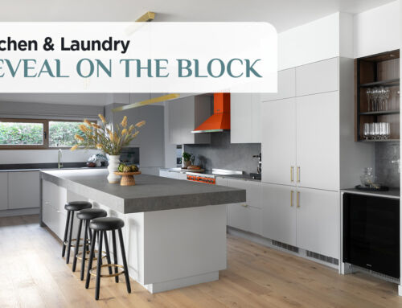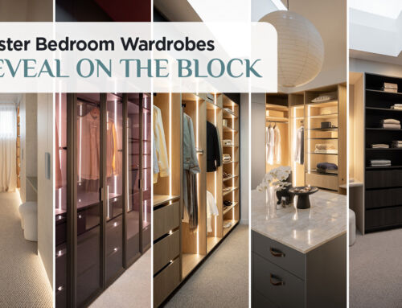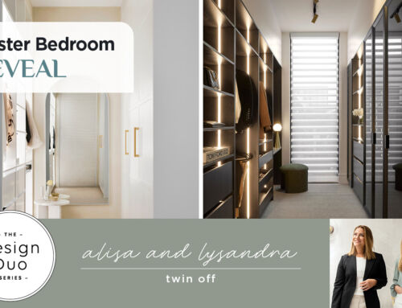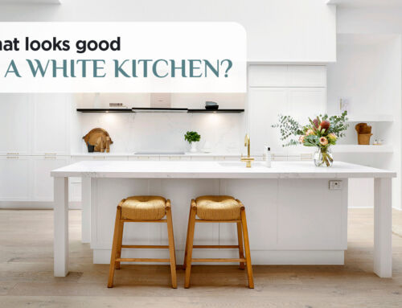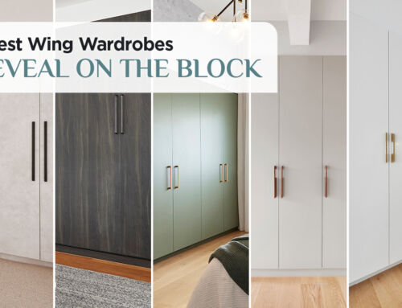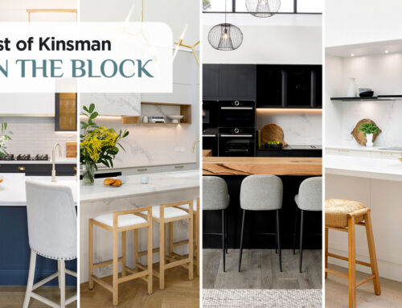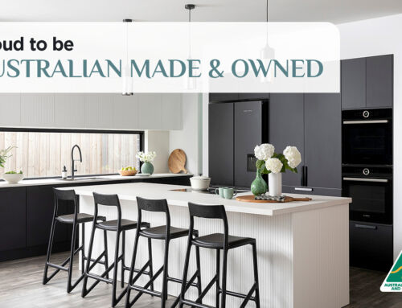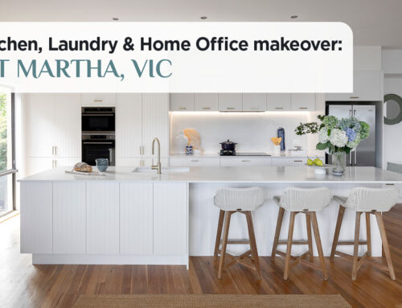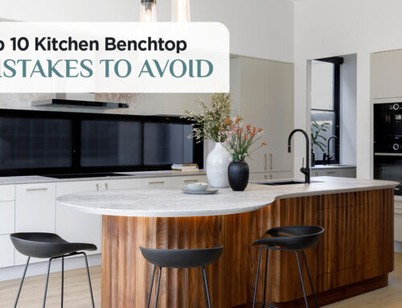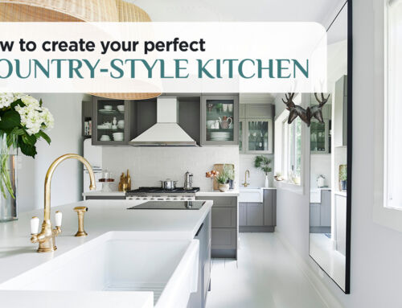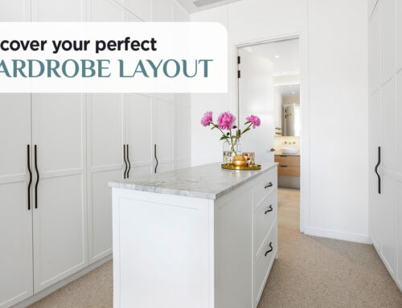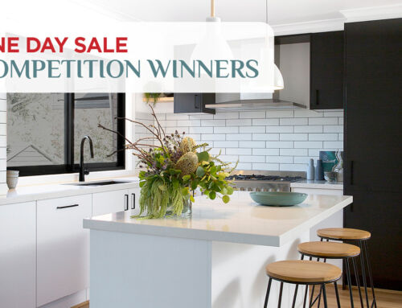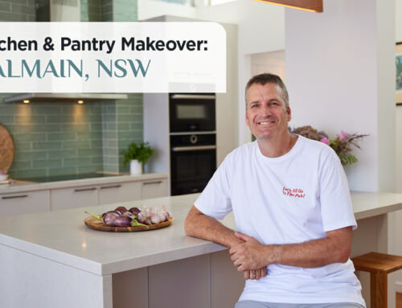Kitchen Makeover: Davidson, NSW
Renovating your kitchen into a space that meets all of your needs can transform your entire home and the way you use it. We met homeowner Liz, who turned to Kinsman to reimagine her existing kitchen space to enable her and her family to cook and entertain as a family. This once beige and smaller-scale space is now the epicentre of their home in Davidson, Northern Sydney, providing a plethora of bench space, seating, storage and a modern farmhouse look.
Below we take a closer look at the design and style elements that work together to make this the perfect kitchen for this family and their home.
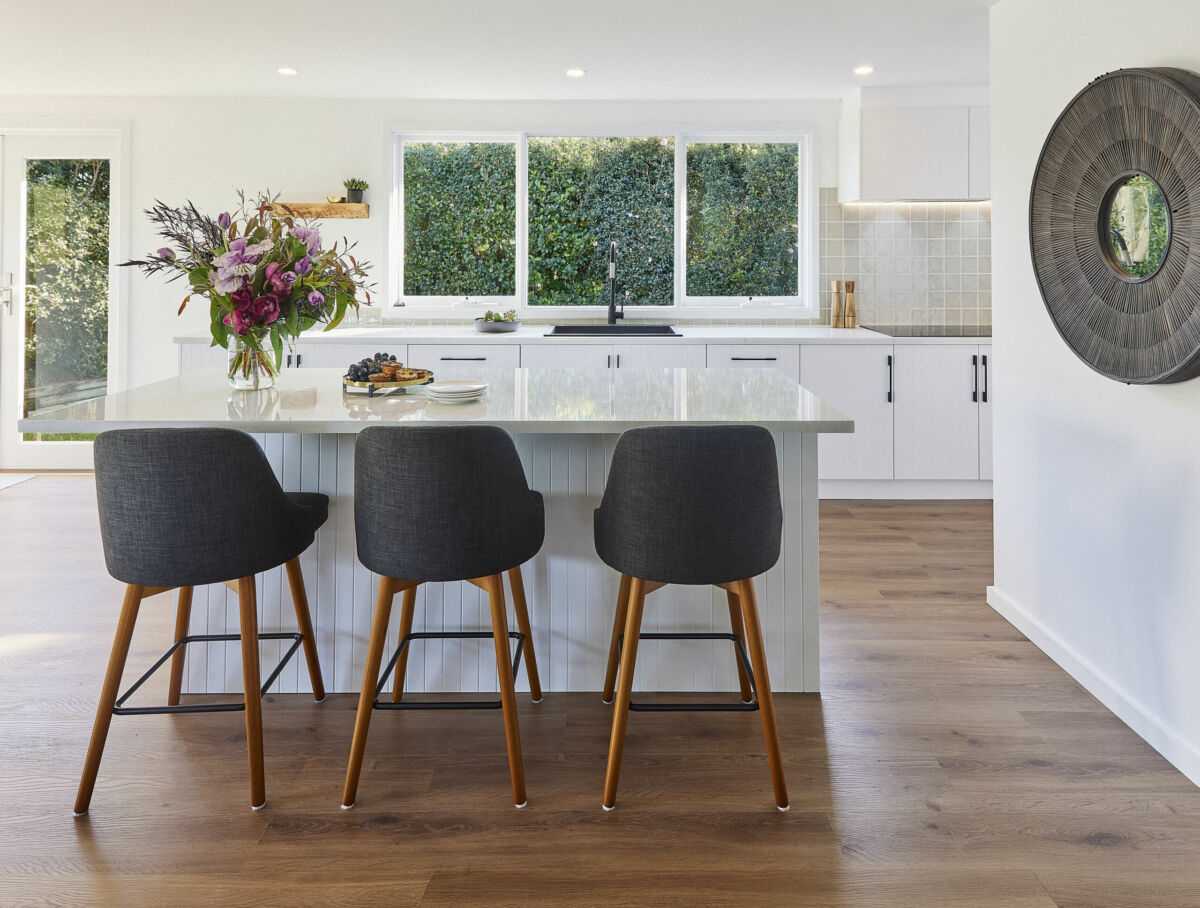
Who lives here? Liz, her husband, and their two children.
The original kitchen.
When asked about the original kitchen, the first words Liz utters is: ‘Beige, beige, beige!” The existing design which centred around a small island bench and pantry in the centre of the room didn’t cater to their specific needs. “The old kitchen was beige, small and pokey with not much bench space, explains Liz. We wanted a larger kitchen that the whole family could enjoy.”
The brief.
“We wanted to have a kitchen the family could sit around and enjoy. My husband does all the cooking, so to be able to sit in this space together was very important”, explains Liz. The beige colour scheme also needed to go and be replaced with a fresh white palette with pops of black and timber to create a fresh and contemporary Farmhouse style.
The style & colour palette.
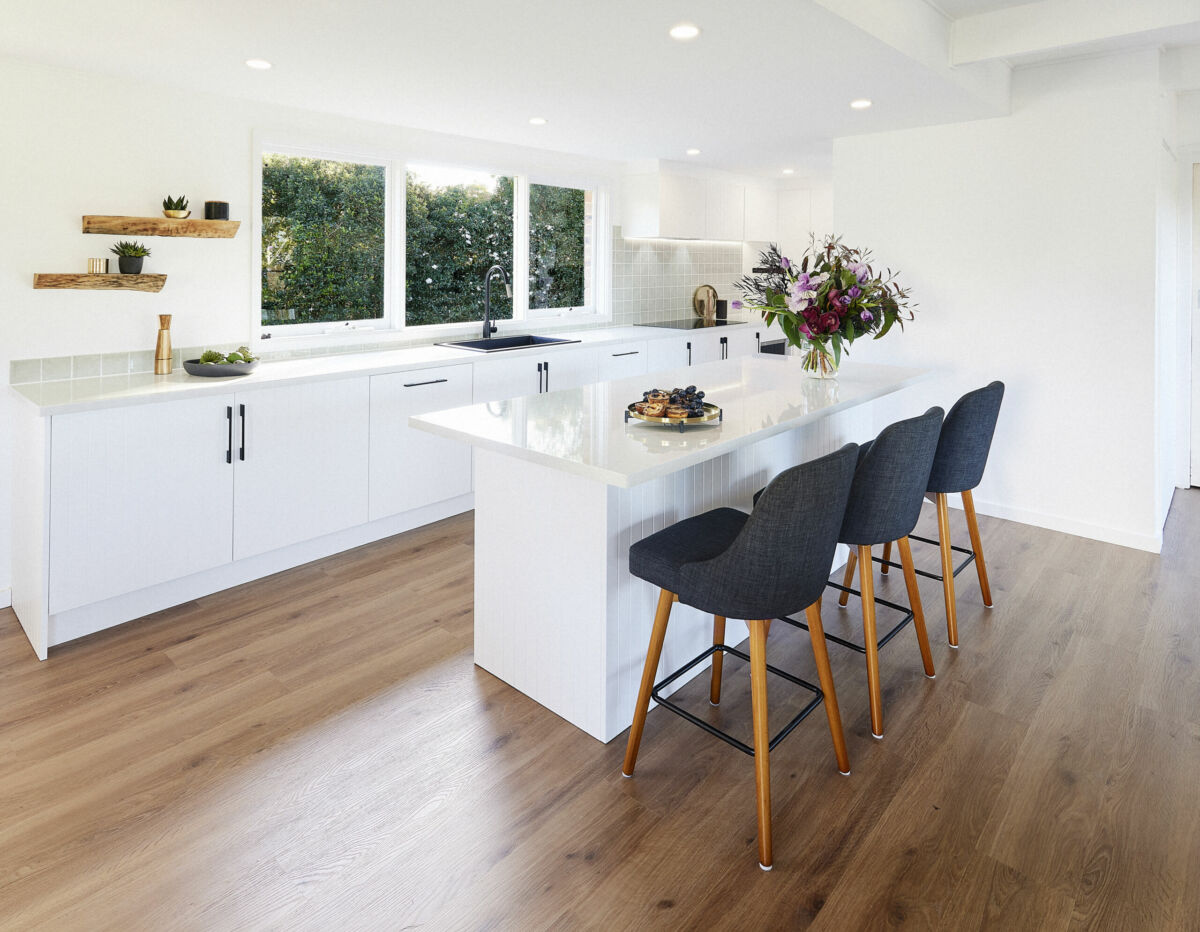
A light and bright all-white cabinetry colour scheme was at the top of Liz’s wish list with a Modern Farmhouse vibe. To bring this look to life we mixed panel-look Avalon doors in a Matt White finish paired with Black Anodised Bar handles. The owners opted for Carrara Marble- inspired laminate benchtops – for a similar look we recommend Caesarstone® London Grey. Two thick natural timber shelves add warmth and texture to complete the look.
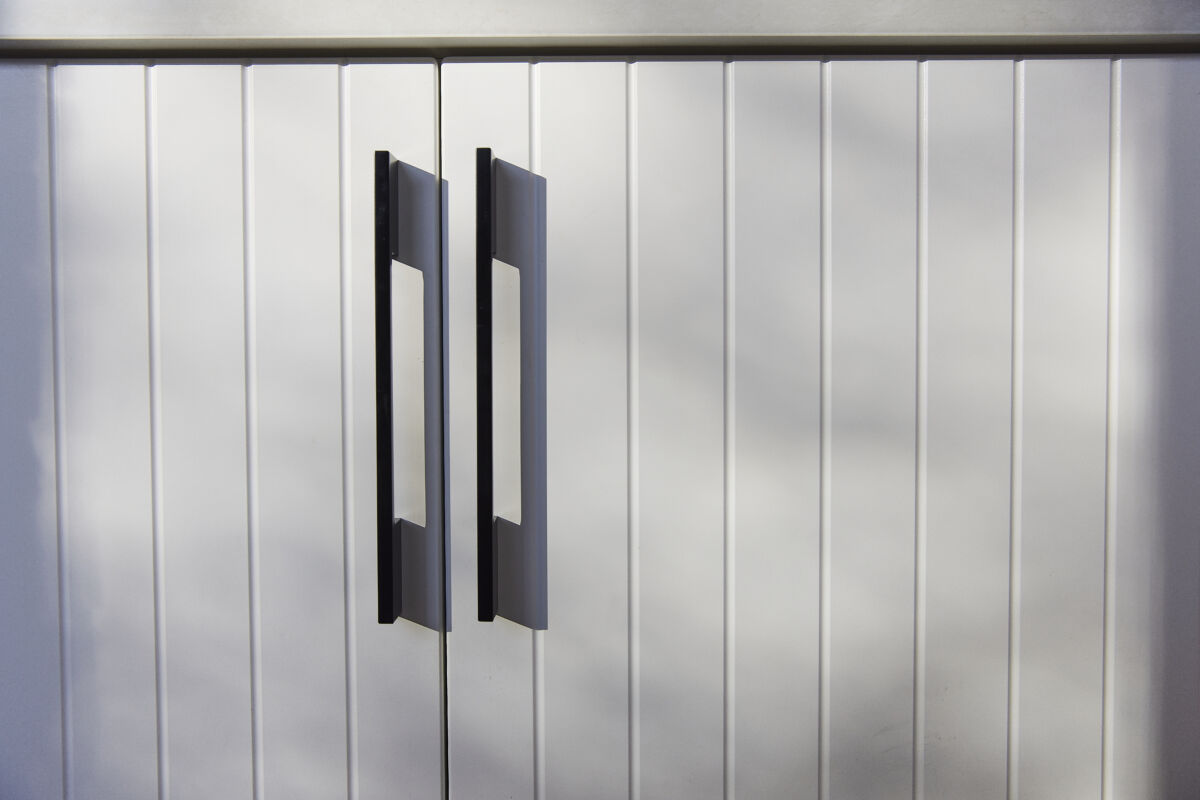
The layout.
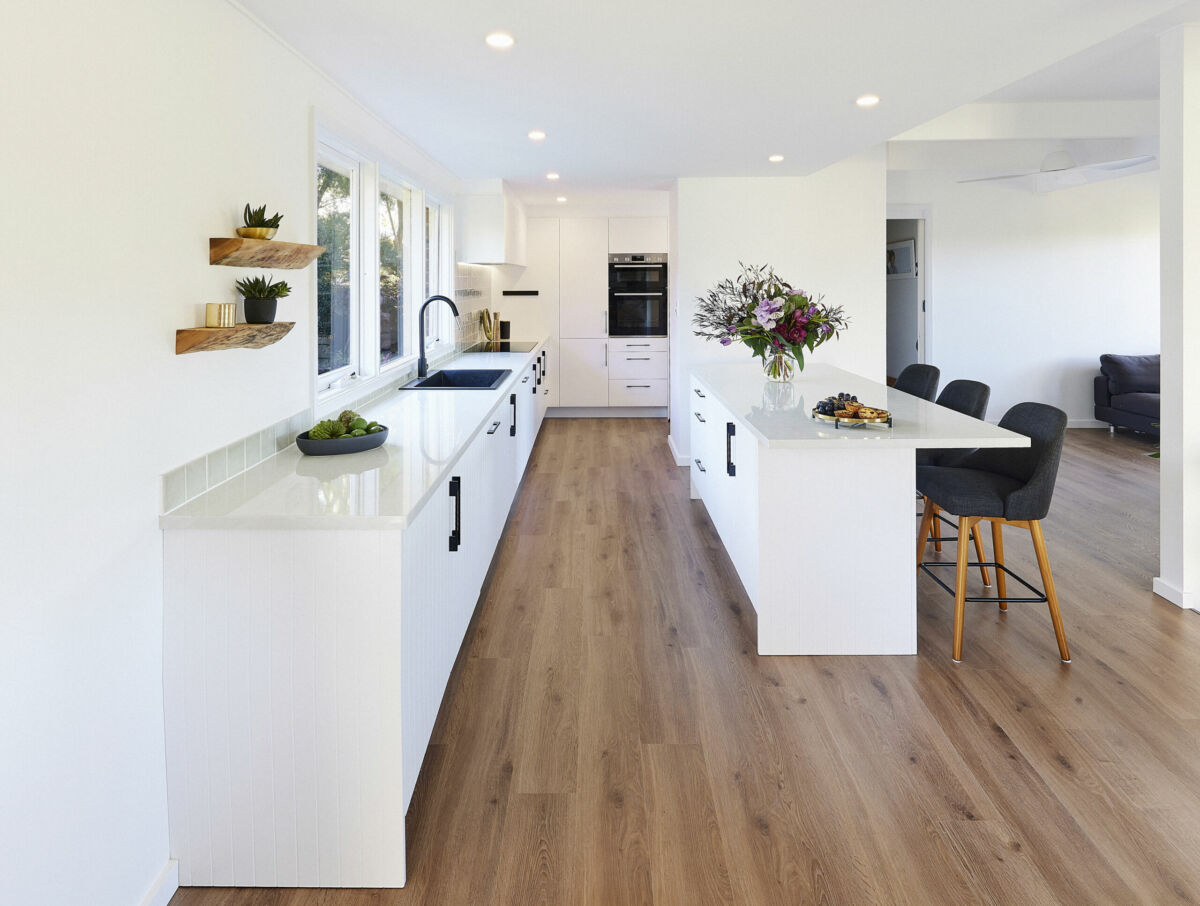
By removing walls and the central island and pantry cupboards the new floor plan centres around a galley layout with a larger island bench and U-shaped butler’s pantry. Natural light floods the room thanks to the original windows creating a wonderful splashback showcasing deep green hedging, positioned in the middle of the 5.5 metre back bench which features a series of cupboards, an integrated dishwasher, two Ninka bins, sink and tap, and a microwave.
Another focal point in the room is the induction cooktop and undermount rangehood by Ilve. Wall cabinets sit above with both Strip and LED Downlight lighting illuminating both the appliances and the tiled splashback. Featuring square tiles in a beautiful Sage hue, the splashback (which runs across the entire back bench as a shallow splashback), ties in with the farmhouse style and mirrors the greenery outside.
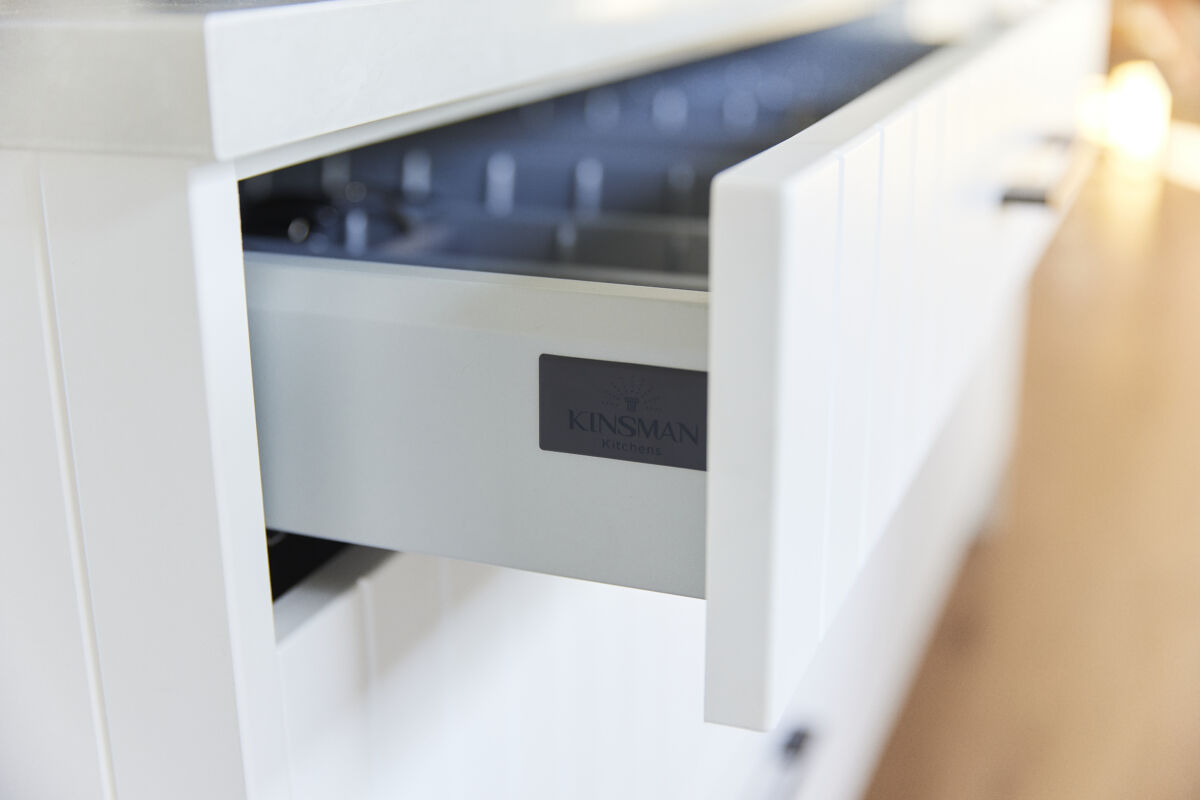
The 2.2 metre island bench provides the perfect gathering place for the family and their guests, with ample seating thanks to the benchtops being extended to accommodate chairs. Additional storage is another benefit of the island, with the inclusion of three soft close drawers and two cupboards.
The Butlers Pantry.
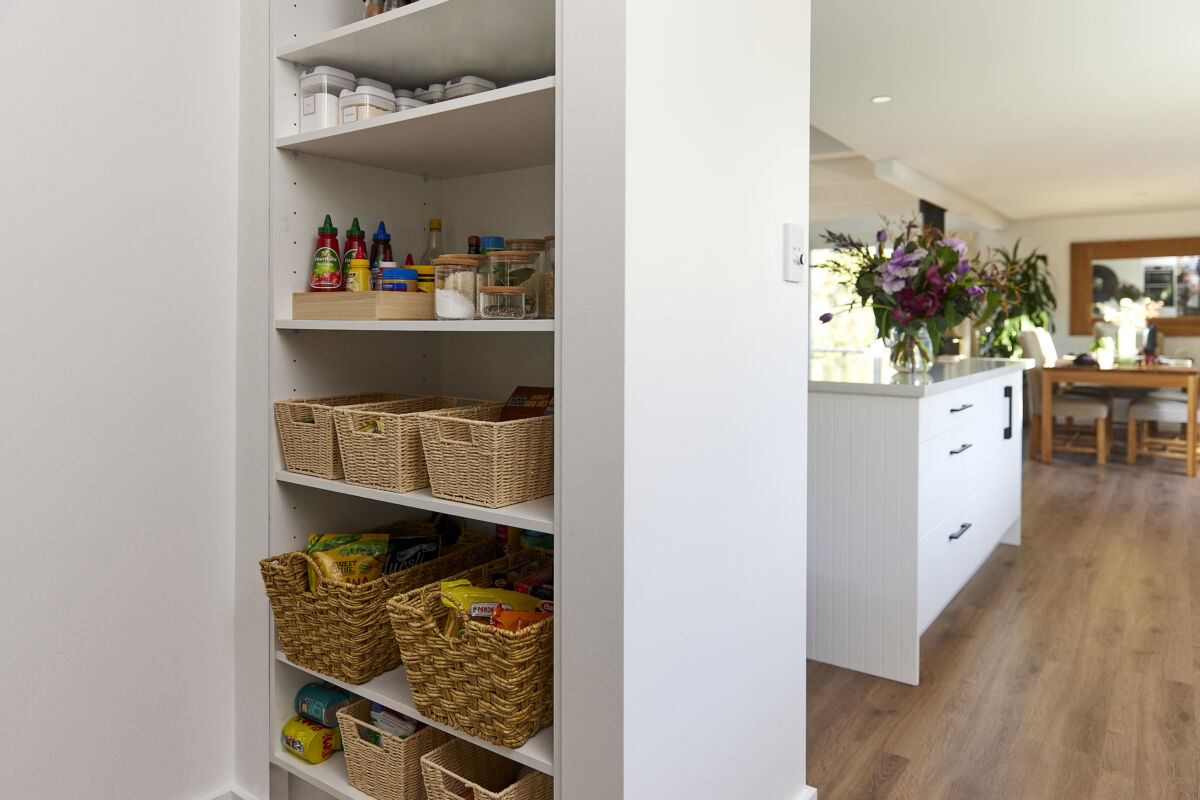
If the main kitchen wasn’t impressive enough, then the Butler’s Pantry takes it to the next level! An impressive space measuring 2.6 x 2 metres, this pantry is the workhorse of the kitchen. Housing ovens and a fridge, it offers plenty of additional storage such as cupboards and open shelving. Perfect for this family who love to entertain, the pantry is a hub of activity and the ideal place to prepare meals and hide away any clutter!
The Kinsman experience.
“Overall, our experience with Kinsman was great, says Liz. With the exception of the interruption by Covid-19, everything was done on time, as planned and without hindrance. Each person we worked with through the whole process was professional and friendly, and very helpful.”
Create your perfect kitchen with Kinsman today!
Book your in-store, in-home, or virtual appointment HERE. For more images, inspiration, and product information, download our Ideas & Inspiration Catalogue HERE.
Full kitchen details:
Cabinetry: Avalon White Matt
Benchtop: By owners. For similar we suggest Caesarstone® London Grey.
Handles: Black Anodised Bar 12-K-80, Touch Catch
Kickboards: Matching Lighting: LED Strip
Lighting, LED Downlights
Accessories: Cutlery Trays, x2 Ninka 26L Bins
Sink & Tap: By owners
Photography: Patrick Moran
Styling: April Sharratt





